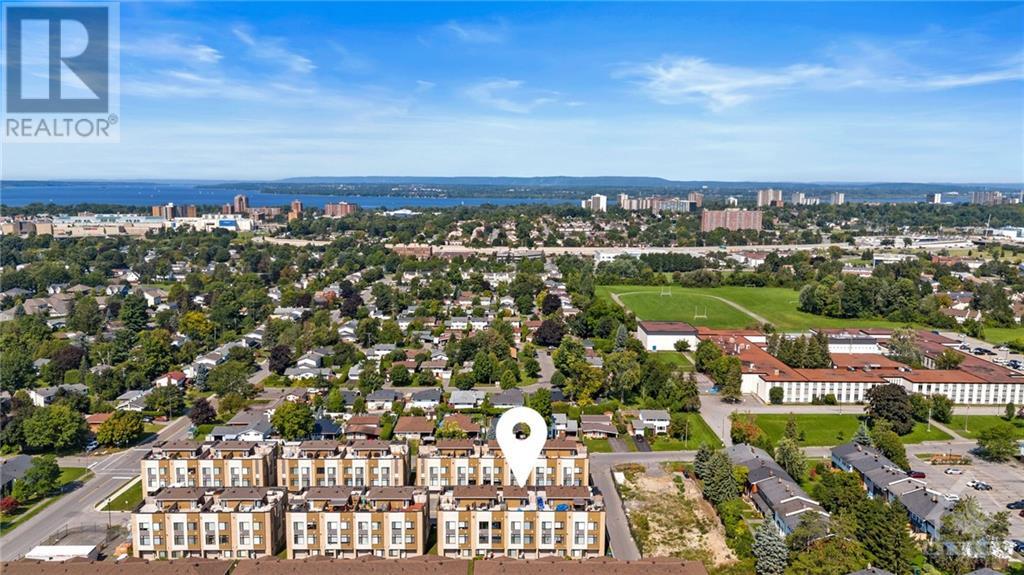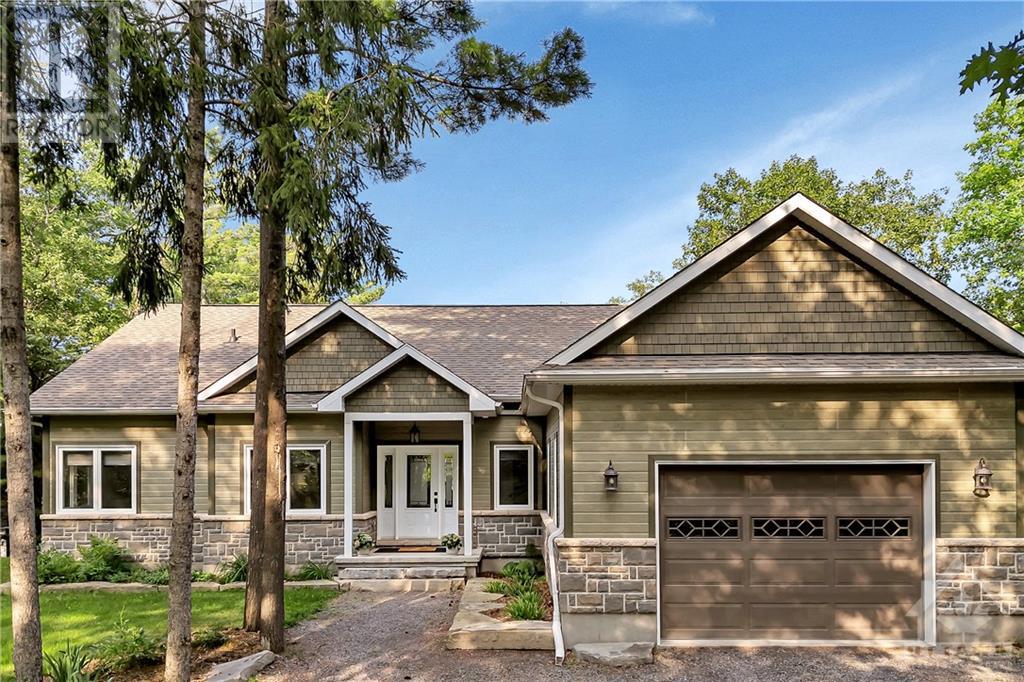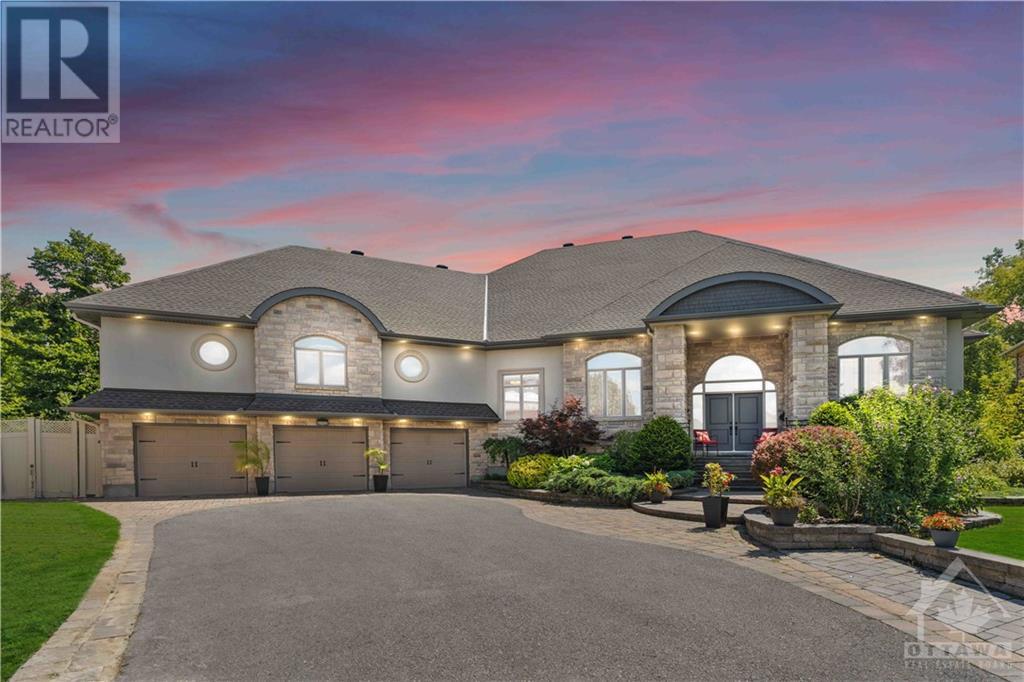ABOUT THIS PROPERTY
PROPERTY DETAILS
| Bathroom Total | 2 |
| Bedrooms Total | 2 |
| Half Bathrooms Total | 0 |
| Year Built | 2021 |
| Cooling Type | Central air conditioning |
| Flooring Type | Wall-to-wall carpet, Hardwood, Ceramic |
| Heating Type | Forced air |
| Heating Fuel | Natural gas |
| Stories Total | 3 |
| Kitchen | Second level | 11'1" x 9'2" |
| Dining room | Second level | 9'2" x 10'0" |
| Living room | Second level | 12'3" x 16'6" |
| Bedroom | Third level | 11'10" x 11'1" |
| Bedroom | Third level | 10'0" x 9'8" |
| Full bathroom | Third level | Measurements not available |
| Laundry room | Third level | Measurements not available |
| Loft | Fourth level | Measurements not available |
| Den | Main level | 7'10" x 7'7" |
| 3pc Bathroom | Main level | Measurements not available |
Property Type
Single Family
MORTGAGE CALCULATOR









































