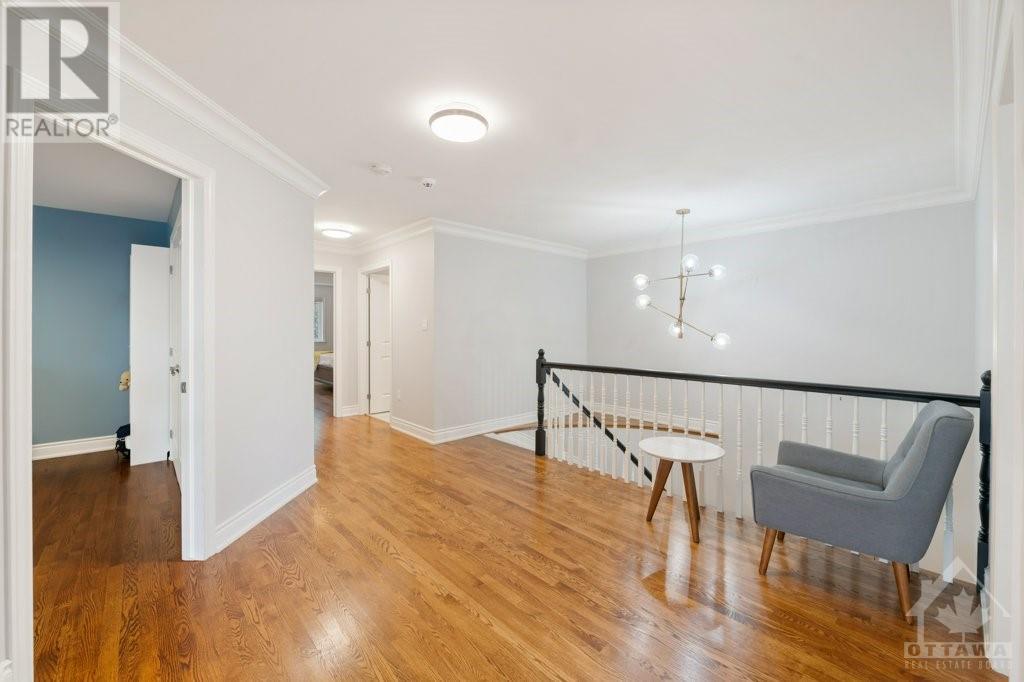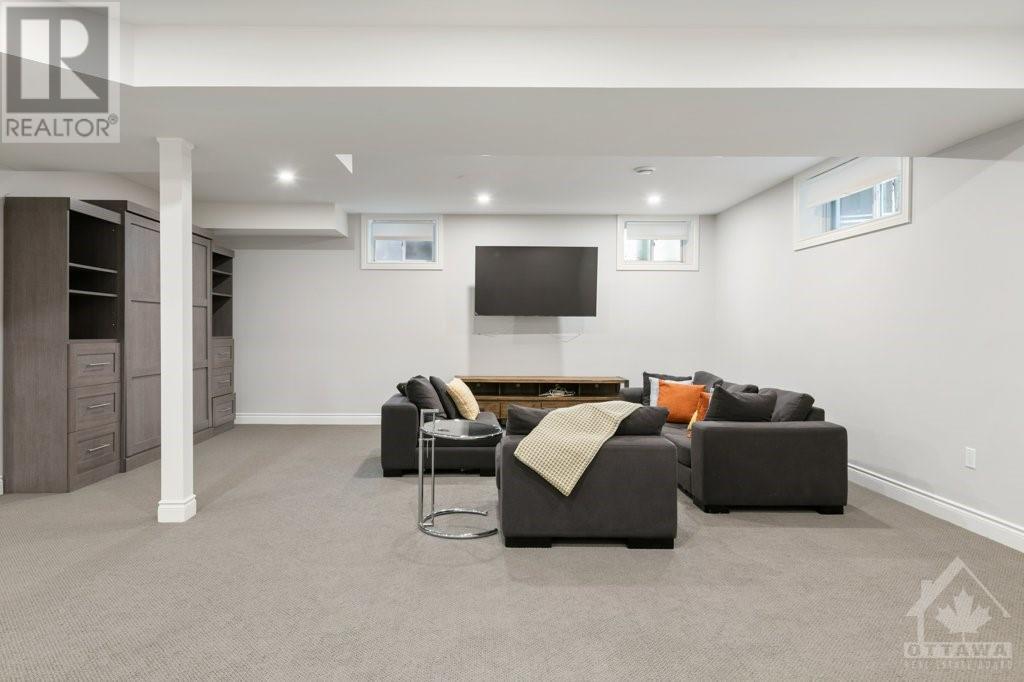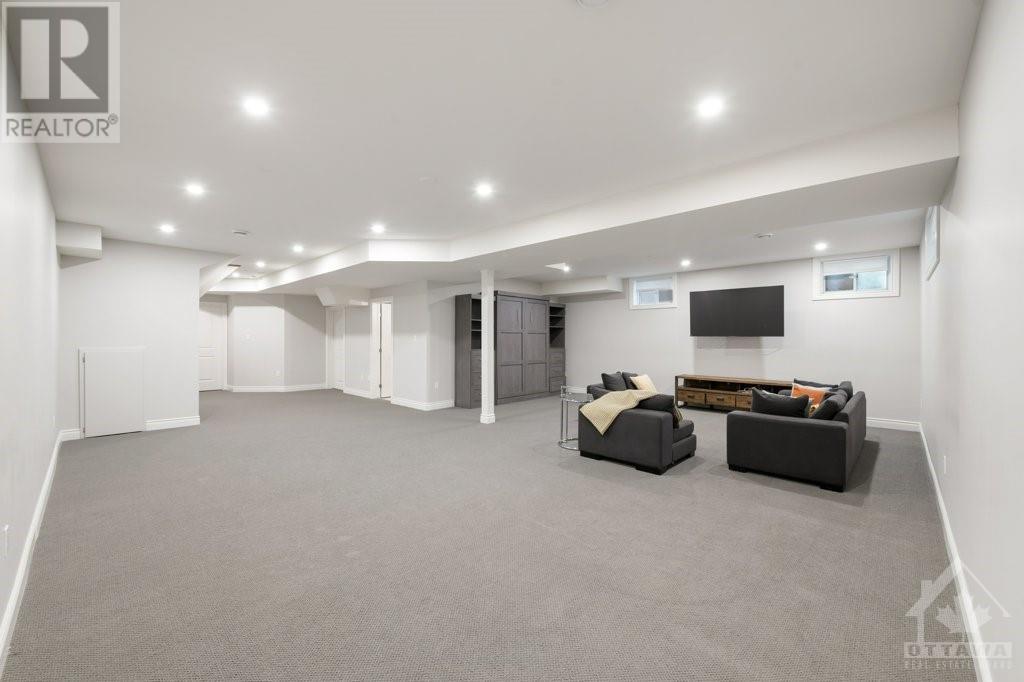197 STRATHCONA AVENUE
Ottawa, Ontario K1S1X7
$7,000
ID# 1407627
ABOUT THIS PROPERTY
PROPERTY DETAILS
| Bathroom Total | 4 |
| Bedrooms Total | 4 |
| Half Bathrooms Total | 1 |
| Year Built | 2010 |
| Cooling Type | Central air conditioning |
| Flooring Type | Wall-to-wall carpet, Hardwood |
| Heating Type | Forced air |
| Heating Fuel | Natural gas |
| Stories Total | 2 |
| 4pc Bathroom | Second level | 9'10" x 7'0" |
| 5pc Ensuite bath | Second level | 12'3" x 10'6" |
| Bedroom | Second level | 12'3" x 12'5" |
| Bedroom | Second level | 12'0" x 13'1" |
| Bedroom | Second level | 15'9" x 15'0" |
| Laundry room | Second level | 8'5" x 6'5" |
| Primary Bedroom | Second level | 15'6" x 19'0" |
| Other | Second level | 12'3" x 8'1" |
| 4pc Bathroom | Basement | 12'4" x 6'5" |
| Recreation room | Basement | 27'5" x 25'10" |
| 2pc Bathroom | Main level | 5'6" x 5'9" |
| Eating area | Main level | 11'0" x 9'9" |
| Dining room | Main level | 12'6" x 13'9" |
| Foyer | Main level | 9'6" x 10'9" |
| Kitchen | Main level | 11'0" x 16'0" |
| Living room | Main level | 17'0" x 16'1" |
Property Type
Single Family
MORTGAGE CALCULATOR








































