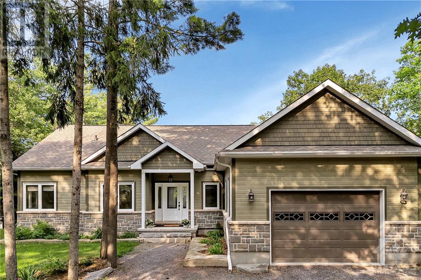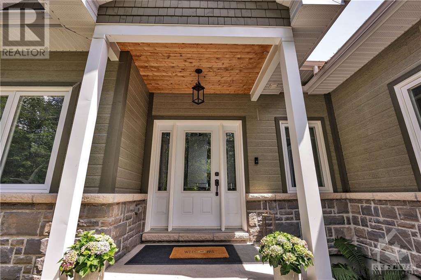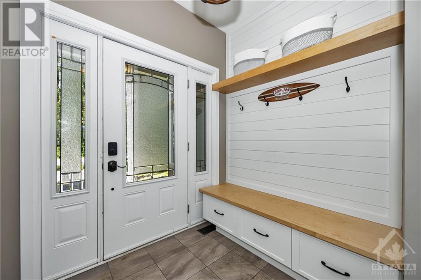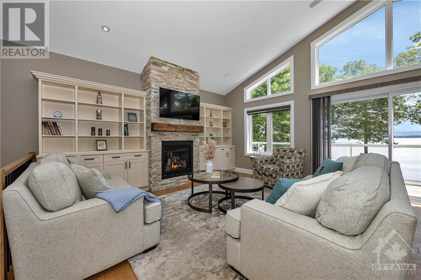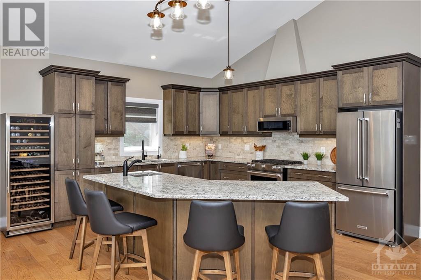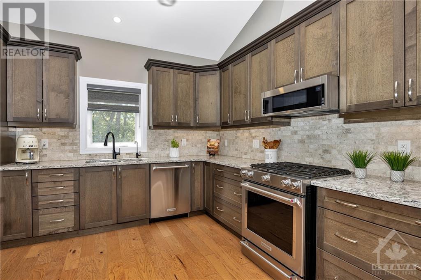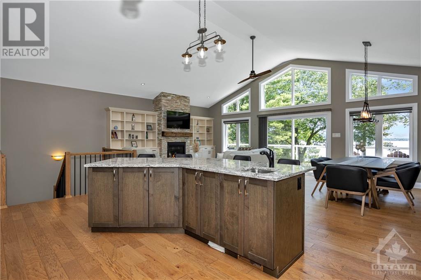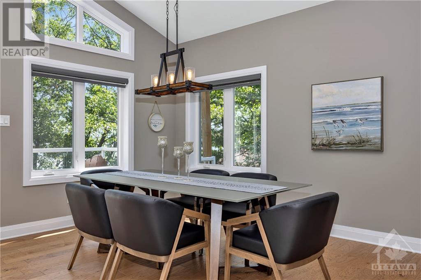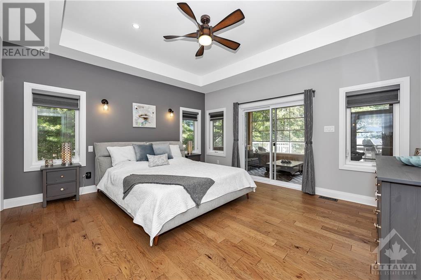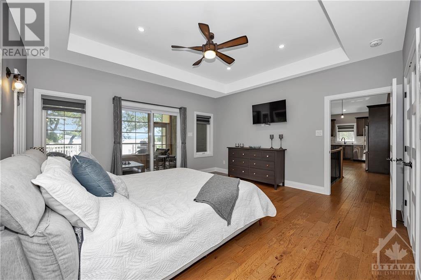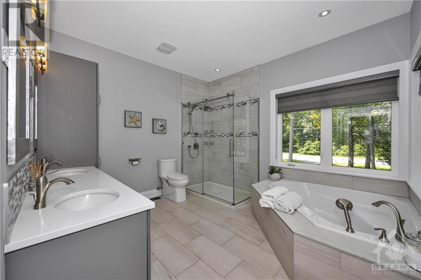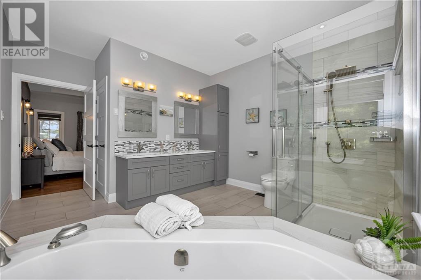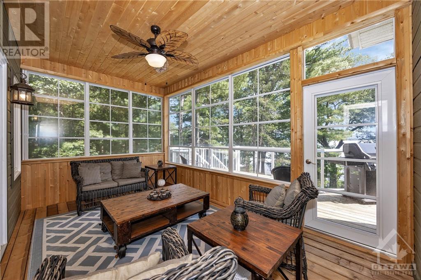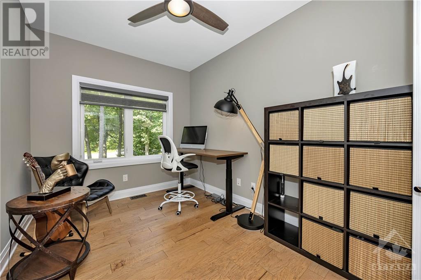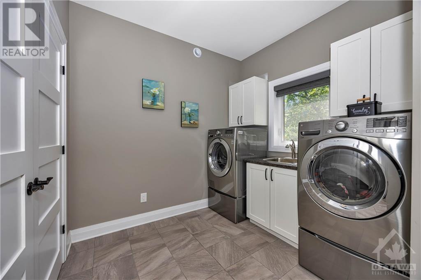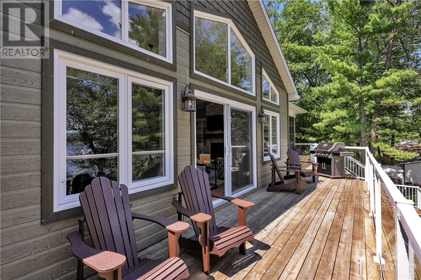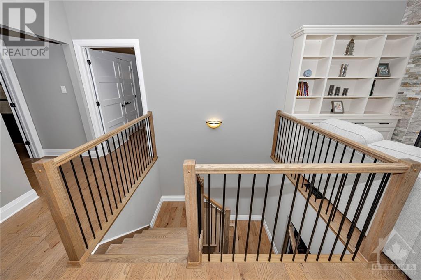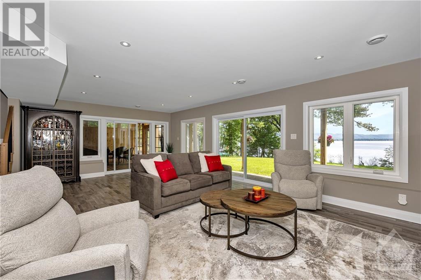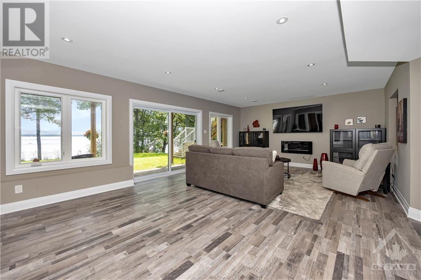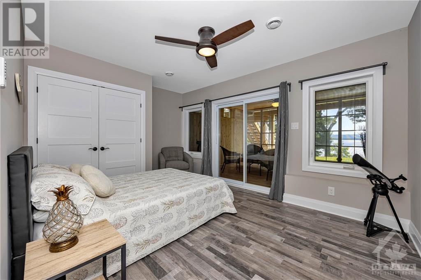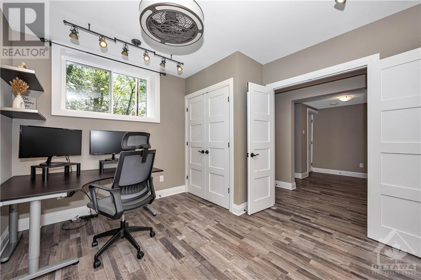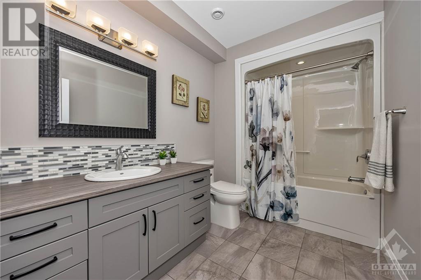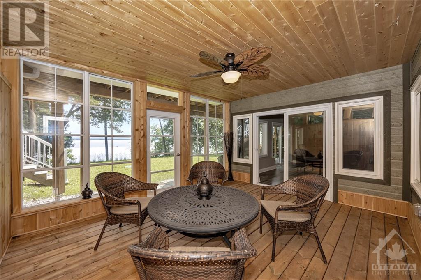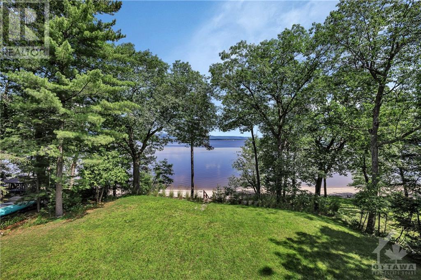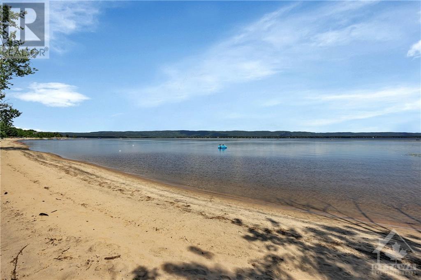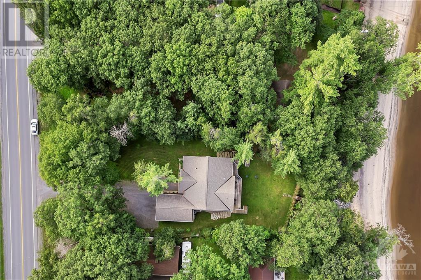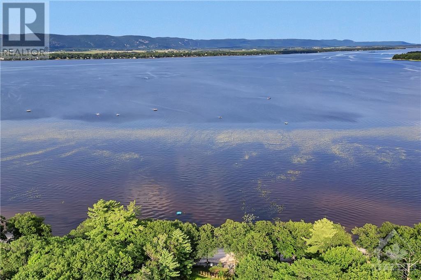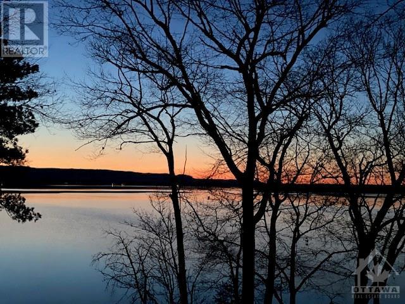
ABOUT THIS PROPERTY
PROPERTY DETAILS
| Bathroom Total | 3 |
| Bedrooms Total | 3 |
| Half Bathrooms Total | 1 |
| Year Built | 2017 |
| Cooling Type | Central air conditioning, Air exchanger |
| Flooring Type | Hardwood, Laminate, Tile |
| Heating Type | Forced air |
| Heating Fuel | Natural gas |
| Stories Total | 1 |
| Recreation room | Basement | 26'3" x 15'6" |
| Office | Basement | 13'5" x 10'8" |
| Bedroom | Basement | 15'0" x 11'1" |
| 4pc Bathroom | Basement | 10'7" x 6'6" |
| Bedroom | Basement | 14'11" x 11'0" |
| Storage | Basement | 13'1" x 12'6" |
| Sunroom | Basement | 15'1" x 12'3" |
| Foyer | Main level | Measurements not available |
| Kitchen | Main level | 14'1" x 11'10" |
| Dining room | Main level | 8'6" x 15'11" |
| Living room | Main level | 18'2" x 15'11" |
| Primary Bedroom | Main level | 15'7" x 14'10" |
| 5pc Ensuite bath | Main level | 14'5" x 11'6" |
| Office | Main level | 12'8" x 8'9" |
| Laundry room | Main level | 8'8" x 7'5" |
| 2pc Bathroom | Main level | Measurements not available |
| Sunroom | Main level | 15'6" x 9'7" |
Property Type
Single Family
MORTGAGE CALCULATOR

