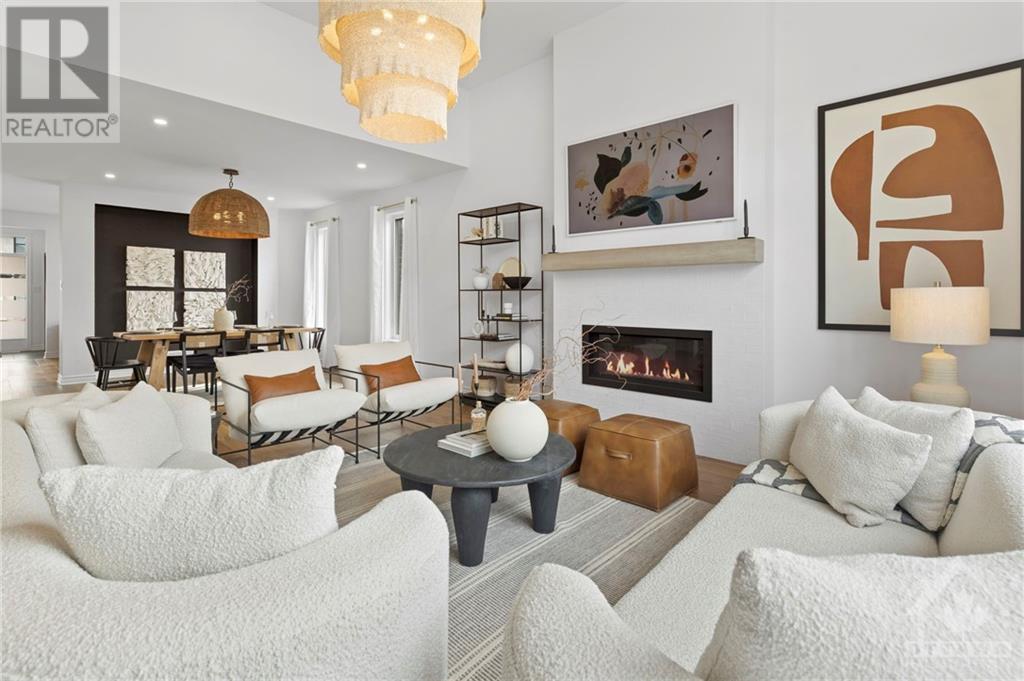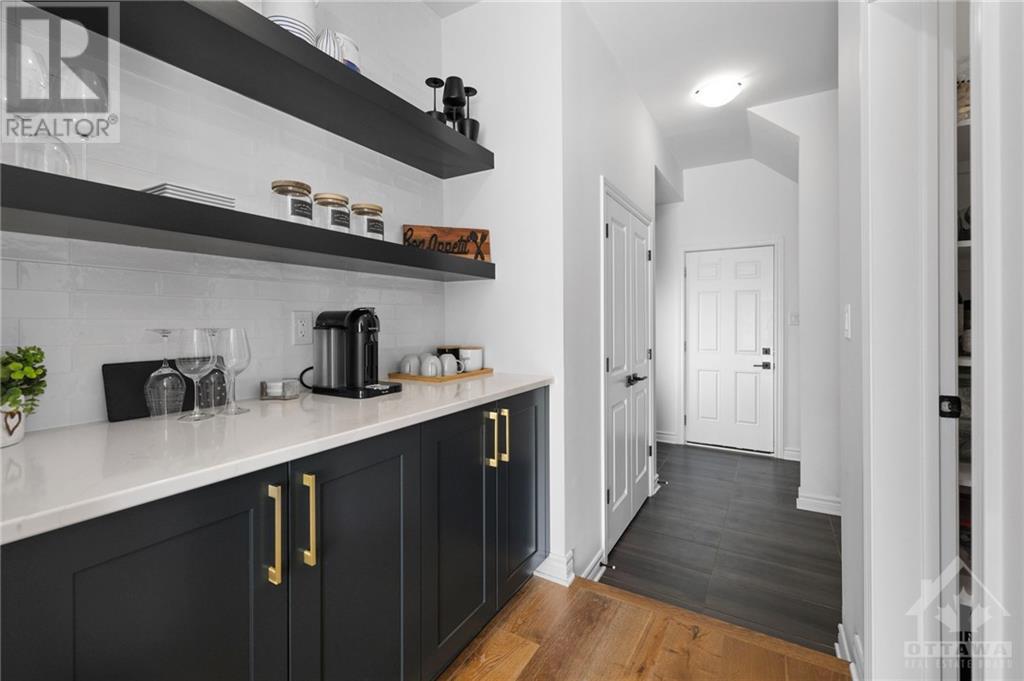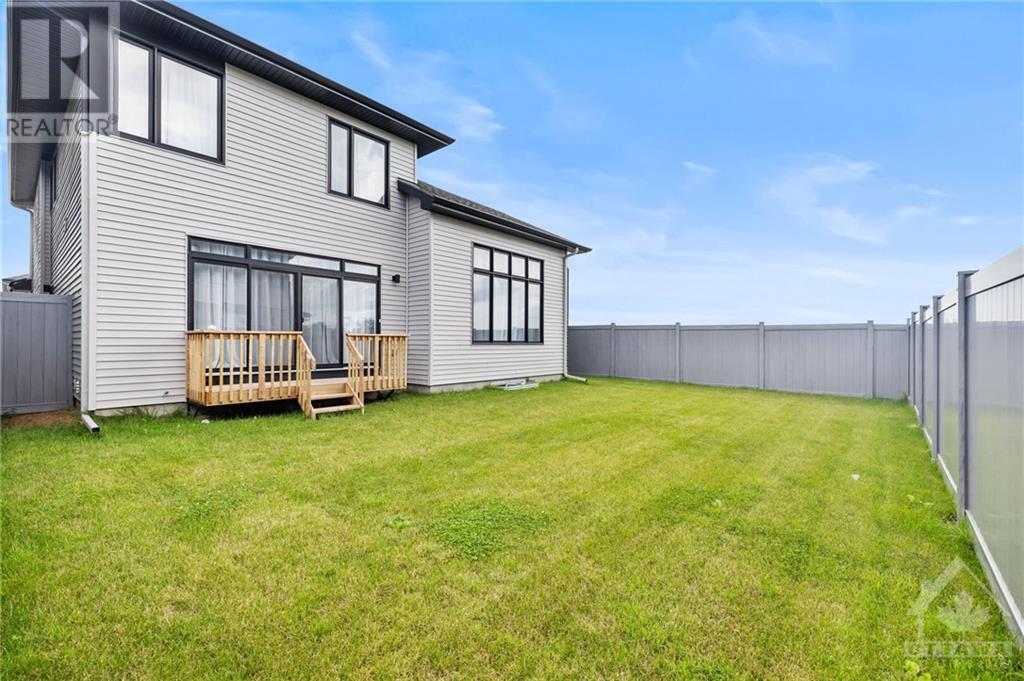ABOUT THIS PROPERTY
PROPERTY DETAILS
| Bathroom Total | 4 |
| Bedrooms Total | 4 |
| Half Bathrooms Total | 1 |
| Year Built | 2022 |
| Cooling Type | Central air conditioning |
| Flooring Type | Wall-to-wall carpet, Hardwood |
| Heating Type | Forced air |
| Heating Fuel | Natural gas |
| Stories Total | 2 |
| Primary Bedroom | Second level | 17'4" x 13'2" |
| 5pc Ensuite bath | Second level | Measurements not available |
| Bedroom | Second level | 12'6" x 16'2" |
| 3pc Ensuite bath | Second level | Measurements not available |
| Bedroom | Second level | 10'7" x 13'0" |
| Bedroom | Second level | 11'0" x 14'3" |
| Kitchen | Main level | 17'6" x 13'10" |
| Family room | Main level | 17'0" x 18'0" |
| Dining room | Main level | 12'6" x 12'0" |
| Living room | Main level | 11'6" x 12'0" |
| Office | Main level | 10'0" x 11'10" |
| 2pc Bathroom | Main level | Measurements not available |
Property Type
Single Family
MORTGAGE CALCULATOR


































