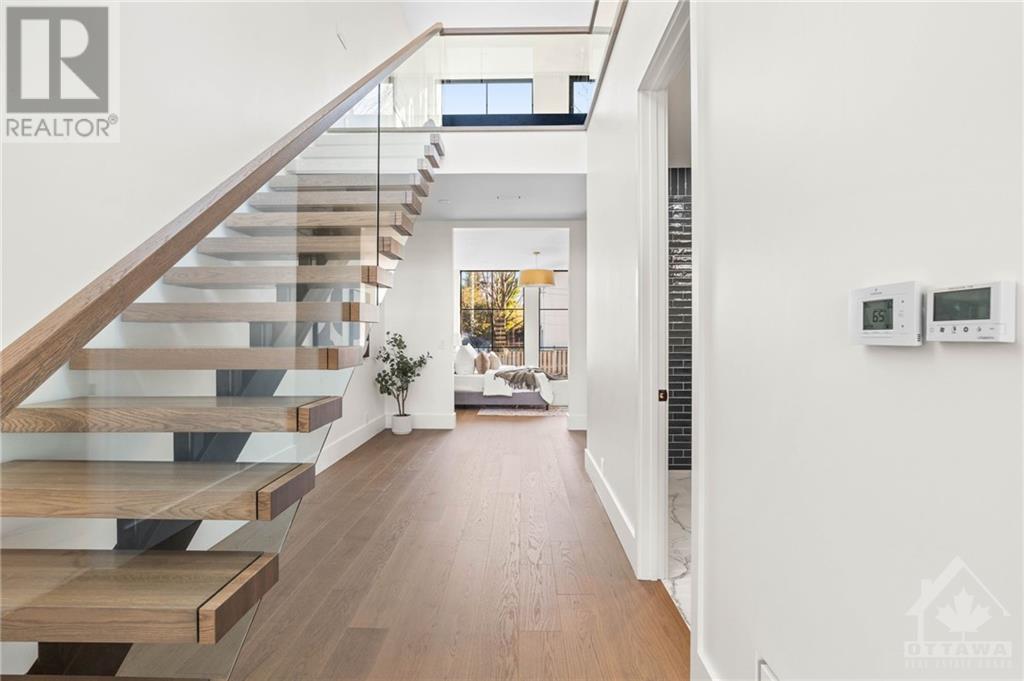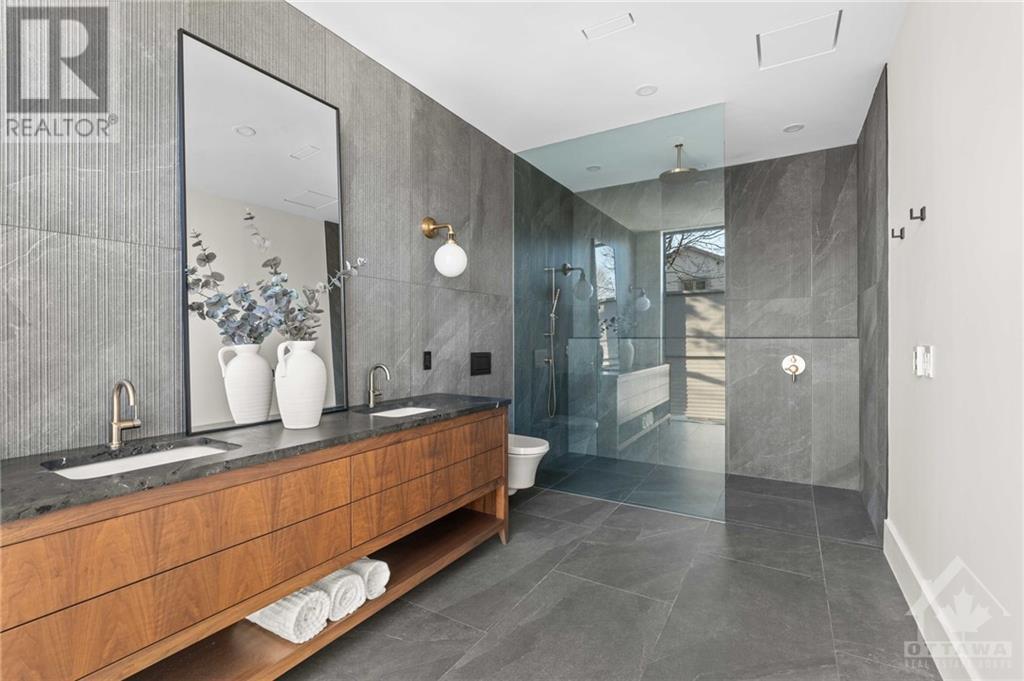ABOUT THIS PROPERTY
PROPERTY DETAILS
| Bathroom Total | 4 |
| Bedrooms Total | 4 |
| Half Bathrooms Total | 0 |
| Year Built | 2023 |
| Cooling Type | Central air conditioning |
| Flooring Type | Hardwood, Tile, Vinyl |
| Heating Type | Forced air, Radiant heat |
| Heating Fuel | Natural gas |
| Stories Total | 2 |
| Dining room | Second level | 11'5" x 15'7" |
| Living room | Second level | 12'10" x 15'11" |
| Kitchen | Second level | 16'1" x 11'11" |
| Primary Bedroom | Main level | 15'10" x 15'3" |
| Bedroom | Main level | 16'8" x 15'4" |
| Bedroom | Secondary Dwelling Unit | 14'0" x 13'1" |
| Bedroom | Secondary Dwelling Unit | 13'1" x 10'11" |
| Kitchen | Secondary Dwelling Unit | 9'5" x 19'4" |
| Living room | Secondary Dwelling Unit | 14'10" x 10'7" |
| Eating area | Secondary Dwelling Unit | 14'10" x 8'10" |
Property Type
Single Family
MORTGAGE CALCULATOR







































