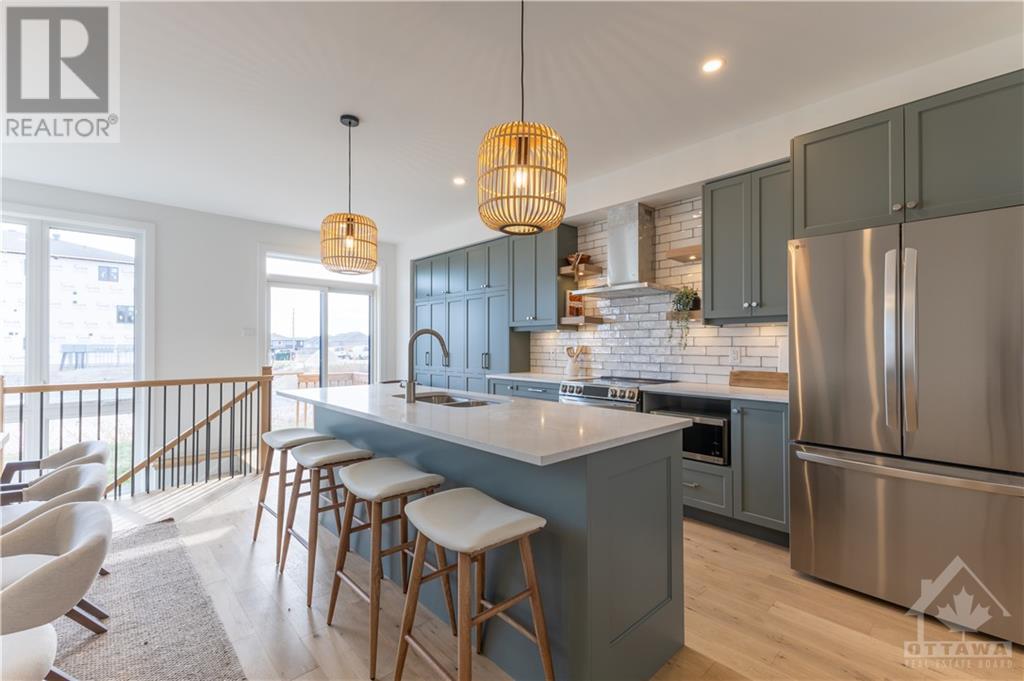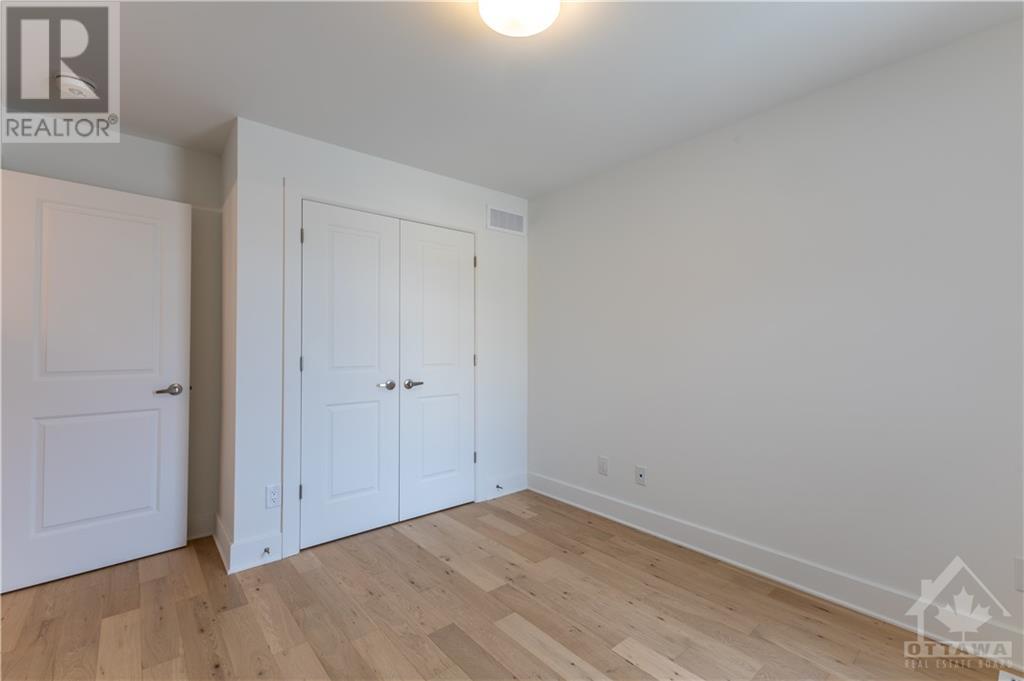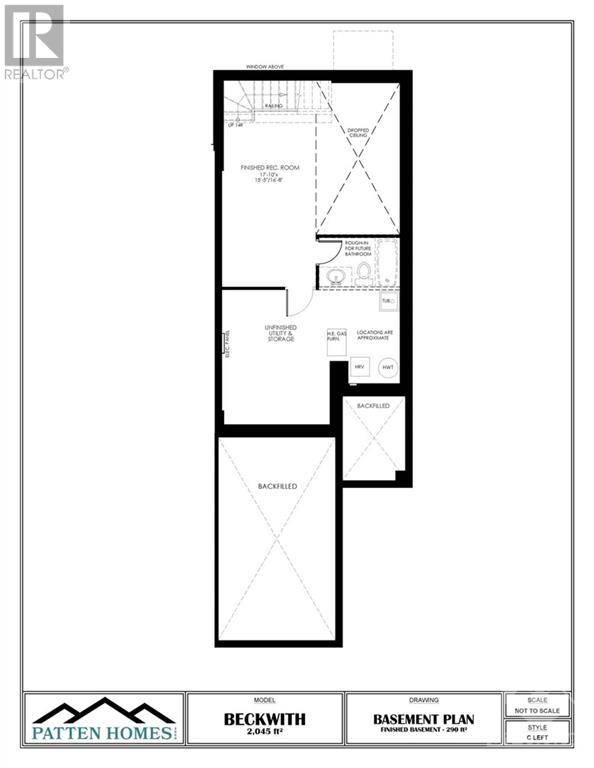183 CRAIG DUNCAN TERRACE
Ottawa, Ontario K2S3C6
$830,900
ID# 1417927
ABOUT THIS PROPERTY
PROPERTY DETAILS
| Bathroom Total | 3 |
| Bedrooms Total | 3 |
| Half Bathrooms Total | 1 |
| Year Built | 2025 |
| Cooling Type | Central air conditioning |
| Flooring Type | Wall-to-wall carpet, Mixed Flooring, Hardwood, Tile |
| Heating Type | Forced air |
| Heating Fuel | Natural gas |
| Stories Total | 2 |
| Primary Bedroom | Second level | 15'7" x 10'1" |
| 4pc Ensuite bath | Second level | Measurements not available |
| Other | Second level | Measurements not available |
| Bedroom | Second level | 12'6" x 9'7" |
| Bedroom | Second level | 11'4" x 9'3" |
| Full bathroom | Second level | Measurements not available |
| Laundry room | Second level | Measurements not available |
| Family room/Fireplace | Second level | 14'6" x 11'8" |
| Recreation room | Lower level | Measurements not available |
| Living room | Main level | 20'11" x 10'4" |
| Dining room | Main level | 10'4" x 9'5" |
| Kitchen | Main level | 15'1" x 8'10" |
| Partial bathroom | Main level | Measurements not available |
Property Type
Single Family
MORTGAGE CALCULATOR
































