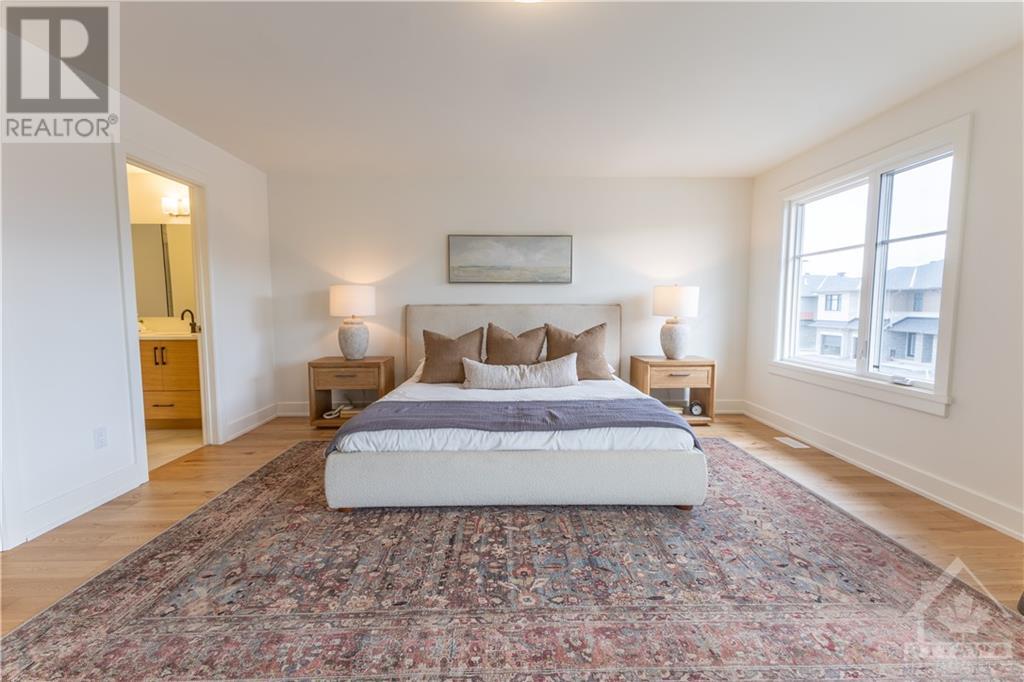711 PLOUGHMAN PLACE
Ottawa, Ontario K2S3C4
$989,900
ID# 1418203
ABOUT THIS PROPERTY
PROPERTY DETAILS
| Bathroom Total | 3 |
| Bedrooms Total | 4 |
| Half Bathrooms Total | 1 |
| Year Built | 2024 |
| Cooling Type | Central air conditioning |
| Flooring Type | Wall-to-wall carpet, Mixed Flooring, Hardwood, Tile |
| Heating Type | Forced air |
| Heating Fuel | Natural gas |
| Stories Total | 2 |
| Loft | Second level | 15'0" x 12'0" |
| Primary Bedroom | Second level | 18'7" x 17'6" |
| 5pc Ensuite bath | Second level | Measurements not available |
| Other | Second level | Measurements not available |
| Bedroom | Second level | 15'11" x 10'10" |
| Bedroom | Second level | 14'4" x 10'8" |
| Bedroom | Second level | 11'8" x 10'6" |
| Full bathroom | Second level | Measurements not available |
| Laundry room | Second level | Measurements not available |
| 3pc Ensuite bath | Second level | Measurements not available |
| Recreation room | Lower level | Measurements not available |
| Living room | Main level | 18'0" x 16'0" |
| Dining room | Main level | 17'10" x 14'10" |
| Kitchen | Main level | 13'0" x 11'0" |
| Eating area | Main level | 11'0" x 9'4" |
| Den | Main level | 10'0" x 8'4" |
| Partial bathroom | Main level | Measurements not available |
| Pantry | Main level | Measurements not available |
| Mud room | Main level | Measurements not available |
| Foyer | Main level | Measurements not available |
Property Type
Single Family
MORTGAGE CALCULATOR





































