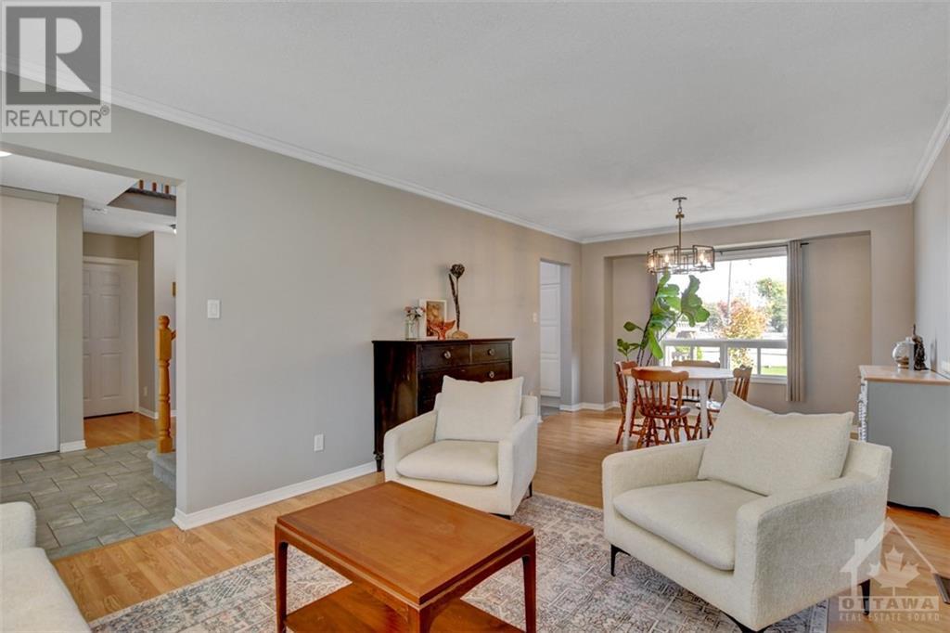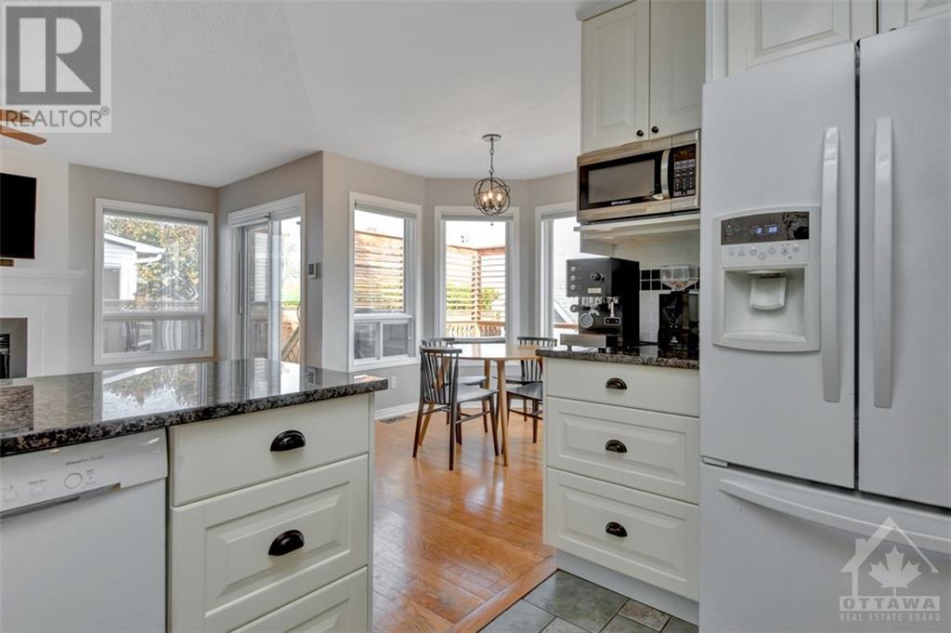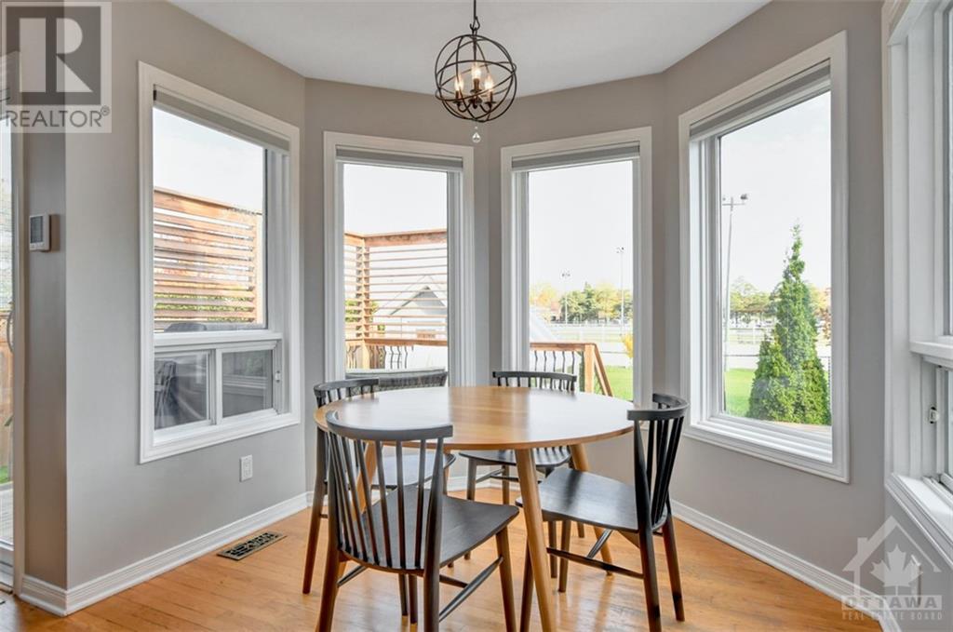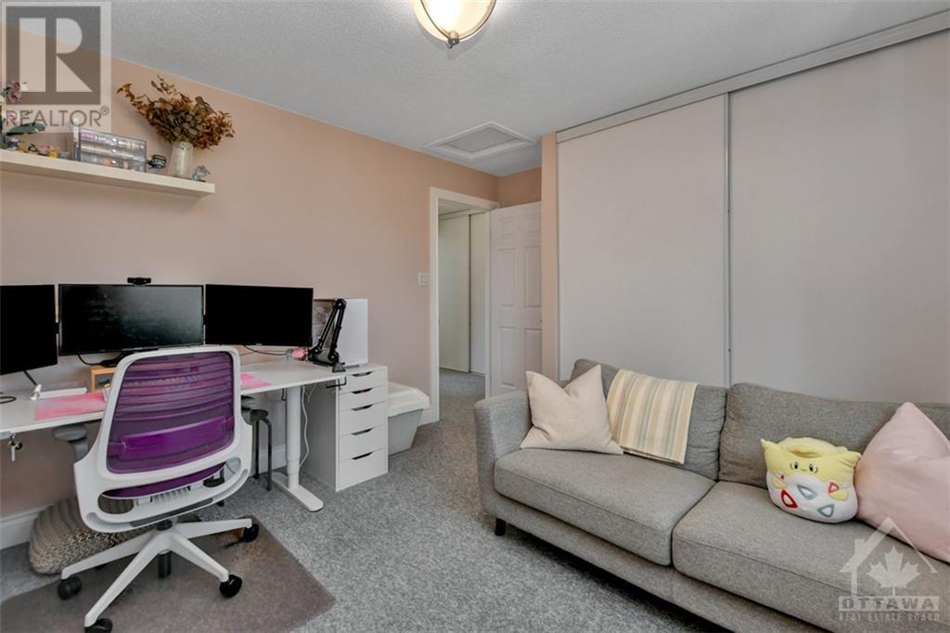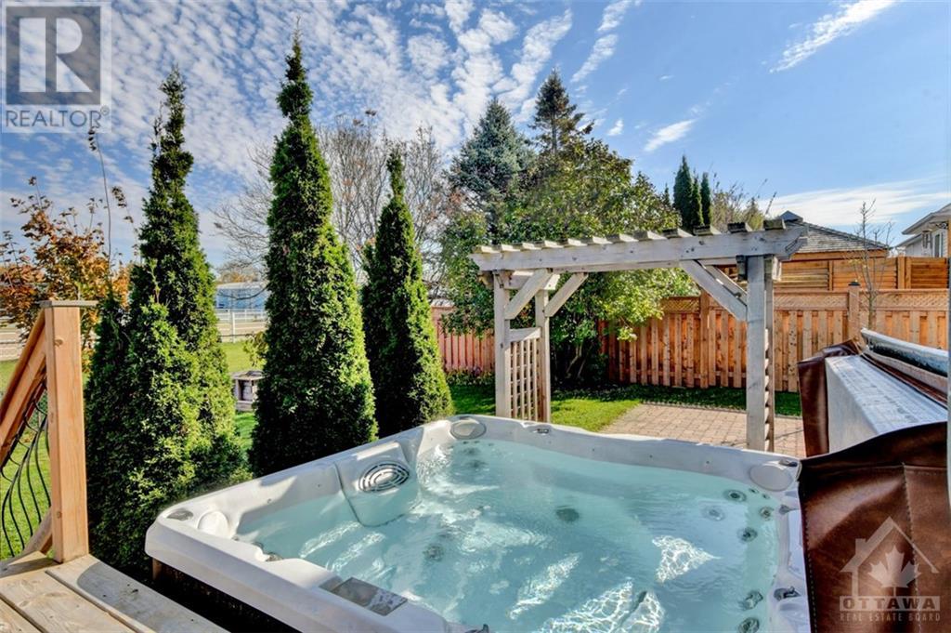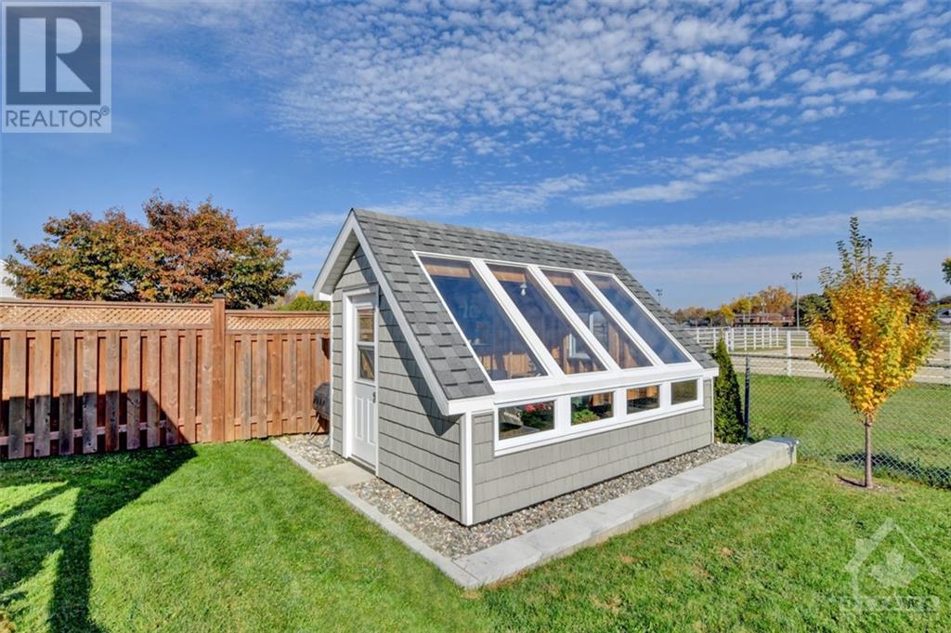ABOUT THIS PROPERTY
PROPERTY DETAILS
| Bathroom Total | 3 |
| Bedrooms Total | 3 |
| Half Bathrooms Total | 1 |
| Year Built | 1990 |
| Cooling Type | Central air conditioning |
| Flooring Type | Hardwood, Laminate, Tile |
| Heating Type | Forced air |
| Heating Fuel | Natural gas |
| Stories Total | 2 |
| Primary Bedroom | Second level | 16'4" x 12'0" |
| 3pc Ensuite bath | Second level | 8'1" x 5'4" |
| Other | Second level | 8'1" x 5'10" |
| Bedroom | Second level | 13'4" x 11'3" |
| Bedroom | Second level | 13'9" x 10'1" |
| Full bathroom | Second level | 10'5" x 7'11" |
| Family room | Lower level | 13'2" x 11'0" |
| Workshop | Lower level | 11'1" x 9'1" |
| Living room | Main level | 14'0" x 12'0" |
| Dining room | Main level | 12'0" x 9'4" |
| Kitchen | Main level | 11'6" x 8'8" |
| Eating area | Main level | 8'8" x 8'0" |
| Family room | Main level | 14'6" x 14'2" |
| Laundry room | Main level | 12'1" x 6'3" |
| Partial bathroom | Main level | Measurements not available |
Property Type
Single Family
MORTGAGE CALCULATOR



