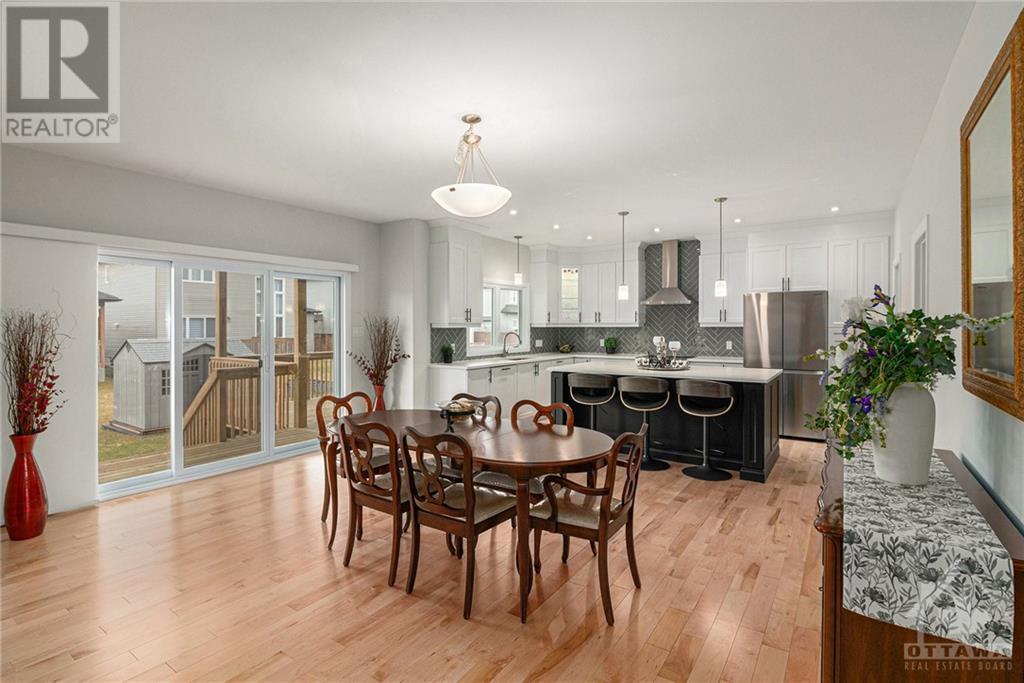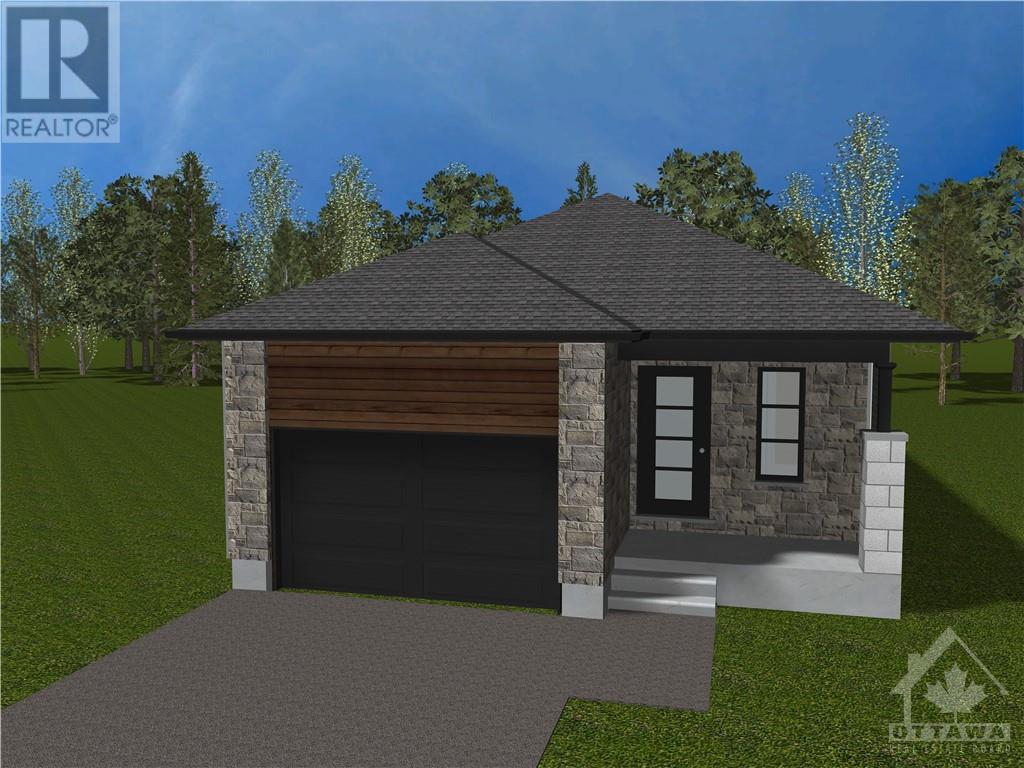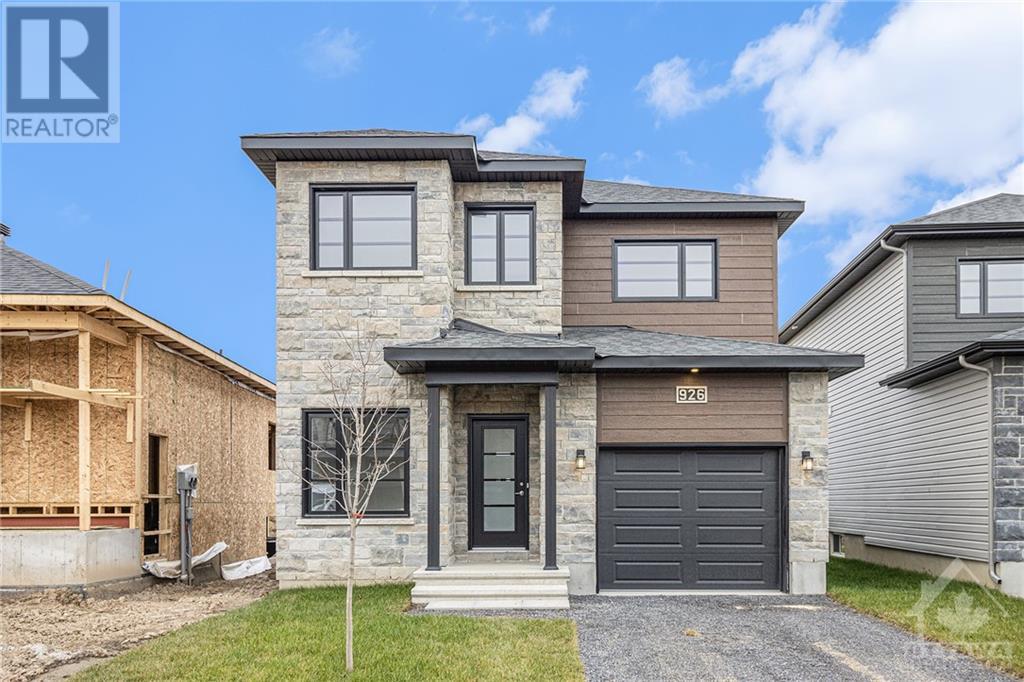ABOUT THIS PROPERTY
PROPERTY DETAILS
| Bathroom Total | 4 |
| Bedrooms Total | 5 |
| Half Bathrooms Total | 1 |
| Year Built | 2022 |
| Cooling Type | Central air conditioning, Air exchanger |
| Flooring Type | Hardwood, Laminate, Ceramic |
| Heating Type | Forced air |
| Heating Fuel | Natural gas |
| Stories Total | 2 |
| Primary Bedroom | Second level | 15'1" x 13'0" |
| Other | Second level | 6'7" x 4'9" |
| 5pc Ensuite bath | Second level | 11'3" x 9'2" |
| Bedroom | Second level | 12'5" x 11'1" |
| Other | Second level | 6'3" x 5'7" |
| Bedroom | Second level | 12'1" x 9'6" |
| Other | Second level | 6'3" x 5'2" |
| 4pc Bathroom | Second level | 11'1" x 7'2" |
| Laundry room | Second level | 6'6" x 5'9" |
| Family room | Lower level | 16'3" x 16'0" |
| Bedroom | Lower level | 15'2" x 10'3" |
| Gym | Lower level | 18'10" x 10'10" |
| 3pc Bathroom | Lower level | 9'6" x 5'5" |
| Storage | Lower level | 13'11" x 10'3" |
| Porch | Main level | 20'8" x 7'2" |
| Foyer | Main level | 19'6" x 9'0" |
| Living room | Main level | 16'6" x 14'11" |
| Dining room | Main level | 16'10" x 12'3" |
| Kitchen | Main level | 14'10" x 11'1" |
| Pantry | Main level | 5'8" x 5'3" |
| Partial bathroom | Main level | 5'11" x 4'9" |
| Office | Main level | 11'2" x 10'2" |
| Other | Main level | 6'11" x 5'8" |
Property Type
Single Family
MORTGAGE CALCULATOR




































