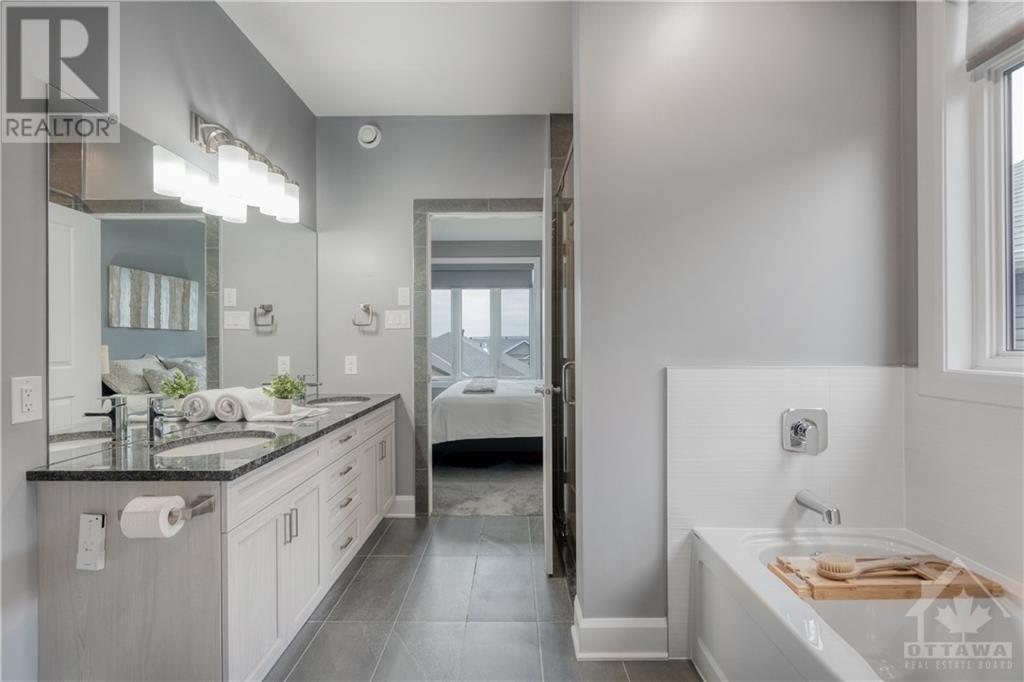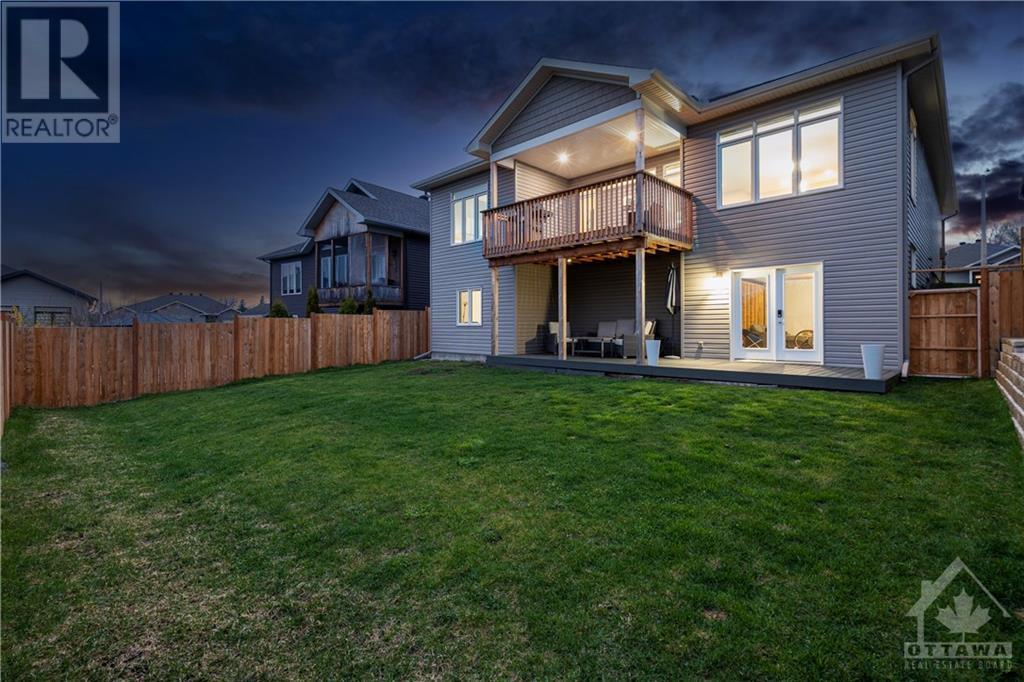
ABOUT THIS PROPERTY
PROPERTY DETAILS
| Bathroom Total | 2 |
| Bedrooms Total | 3 |
| Half Bathrooms Total | 0 |
| Year Built | 2021 |
| Cooling Type | Central air conditioning |
| Flooring Type | Wall-to-wall carpet, Hardwood, Tile |
| Heating Type | Forced air |
| Heating Fuel | Natural gas |
| Stories Total | 1 |
| Bedroom | Main level | 12'9" x 12'9" |
| Bedroom | Main level | 12'9" x 11'9" |
| Primary Bedroom | Main level | 12'8" x 12'7" |
| 4pc Ensuite bath | Main level | 9'7" x 9'7" |
| Full bathroom | Main level | 9'1" x 5'5" |
| Dining room | Main level | 12'7" x 11'4" |
| Kitchen | Main level | 12'8" x 12'8" |
| Pantry | Main level | 5'5" x 8'0" |
| Laundry room | Main level | 9'3" x 7'1" |
| Porch | Main level | 15'8" x 11'6" |
| Living room | Main level | 15'0" x 15'0" |
Property Type
Single Family
MORTGAGE CALCULATOR








































