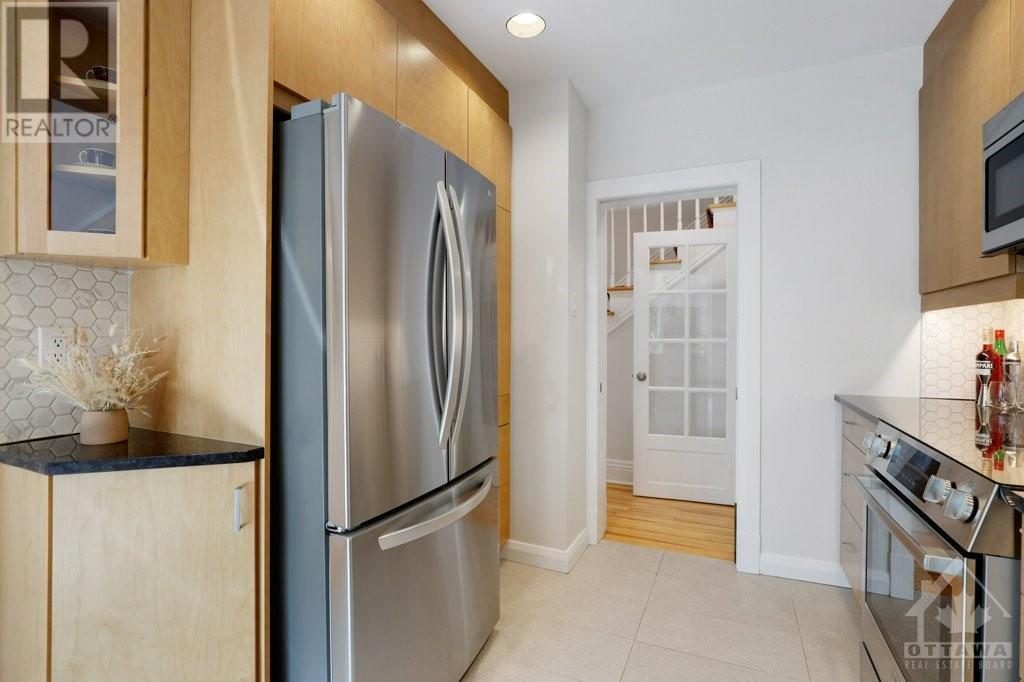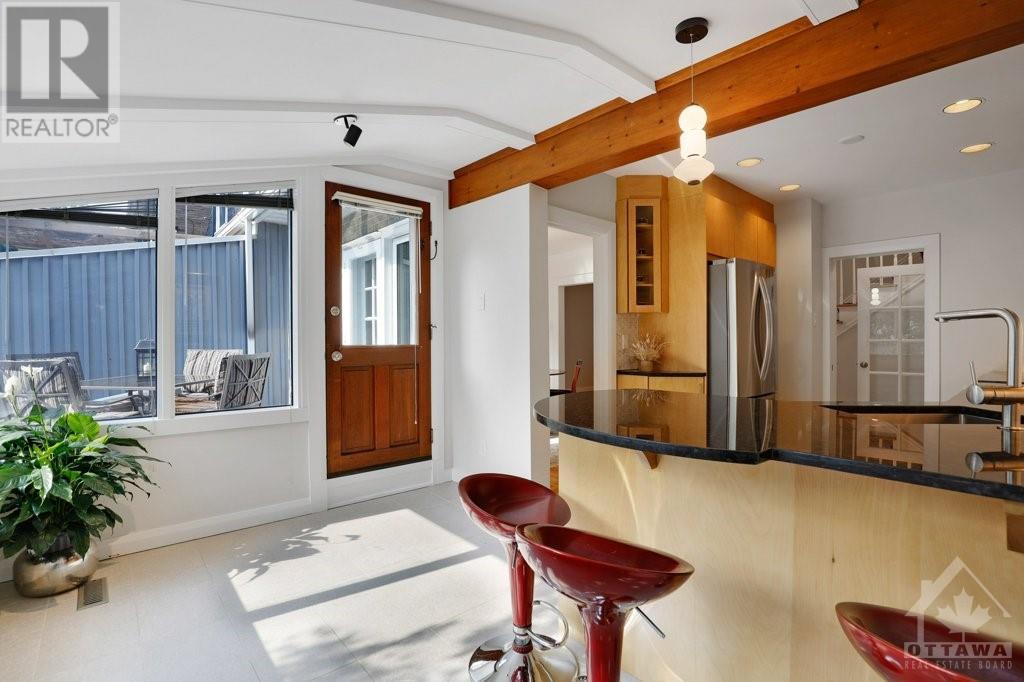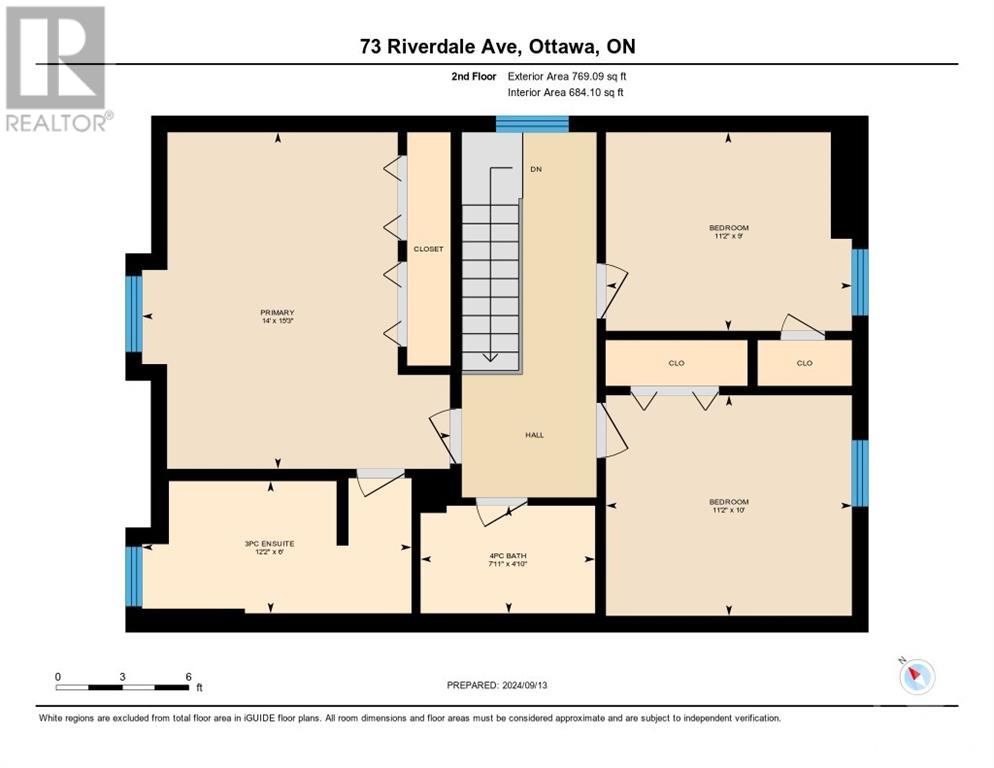
ABOUT THIS PROPERTY
PROPERTY DETAILS
| Bathroom Total | 3 |
| Bedrooms Total | 4 |
| Half Bathrooms Total | 0 |
| Year Built | 1950 |
| Cooling Type | Central air conditioning |
| Flooring Type | Wall-to-wall carpet, Hardwood, Tile |
| Heating Type | Forced air, Heat Pump |
| Heating Fuel | Electric, Natural gas |
| Stories Total | 3 |
| Primary Bedroom | Second level | 15'6" x 13'0" |
| Bedroom | Second level | 11'4" x 9'1" |
| Bedroom | Second level | 11'3" x 10'1" |
| 3pc Ensuite bath | Second level | 12'2" x 6'0" |
| 4pc Bathroom | Second level | 7'11" x 4'11" |
| Other | Basement | Measurements not available |
| Recreation room | Lower level | 13'6" x 11'8" |
| Bedroom | Lower level | 11'8" x 8'8" |
| Den | Lower level | 12'3" x 8'4" |
| 3pc Bathroom | Lower level | 10'1" x 6'0" |
| Storage | Lower level | 5'7" x 5'5" |
| Other | Lower level | 9'1" x 7'2" |
| Laundry room | Lower level | Measurements not available |
| Foyer | Main level | 8'2" x 4'6" |
| Living room | Main level | 17'1" x 13'1" |
| Dining room | Main level | 12'7" x 10'7" |
| Kitchen | Main level | 19'6" x 12'0" |
Property Type
Single Family
MORTGAGE CALCULATOR






































