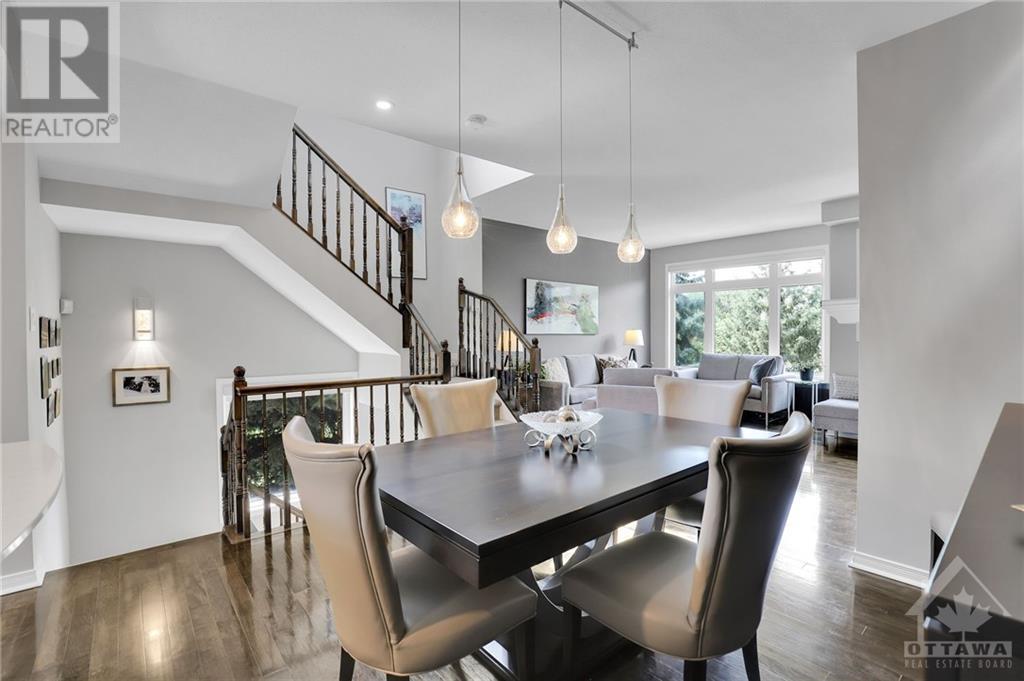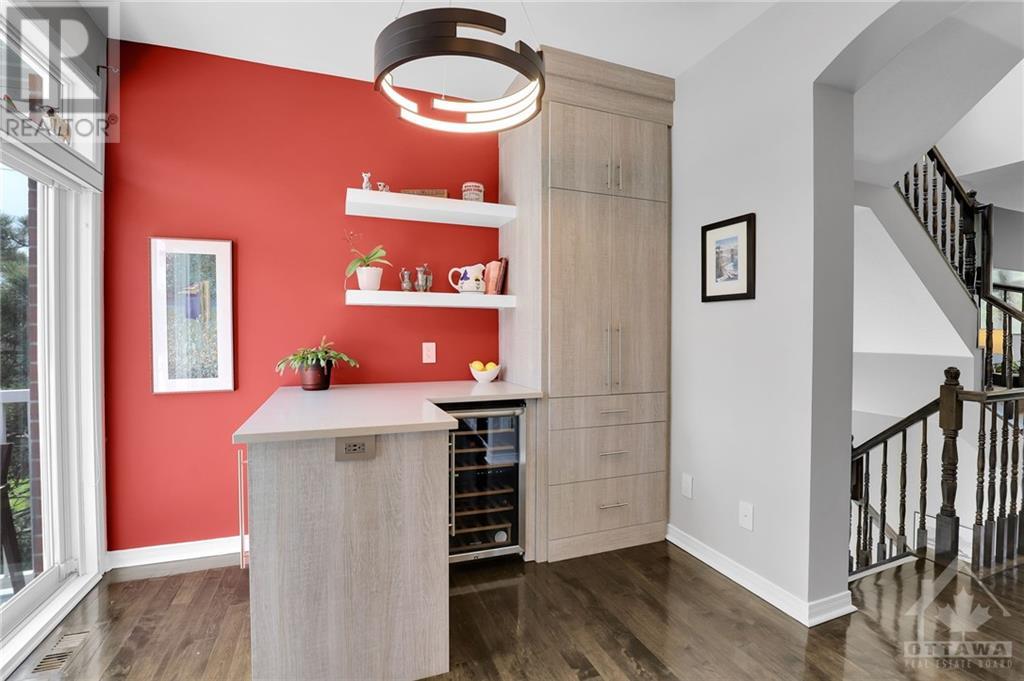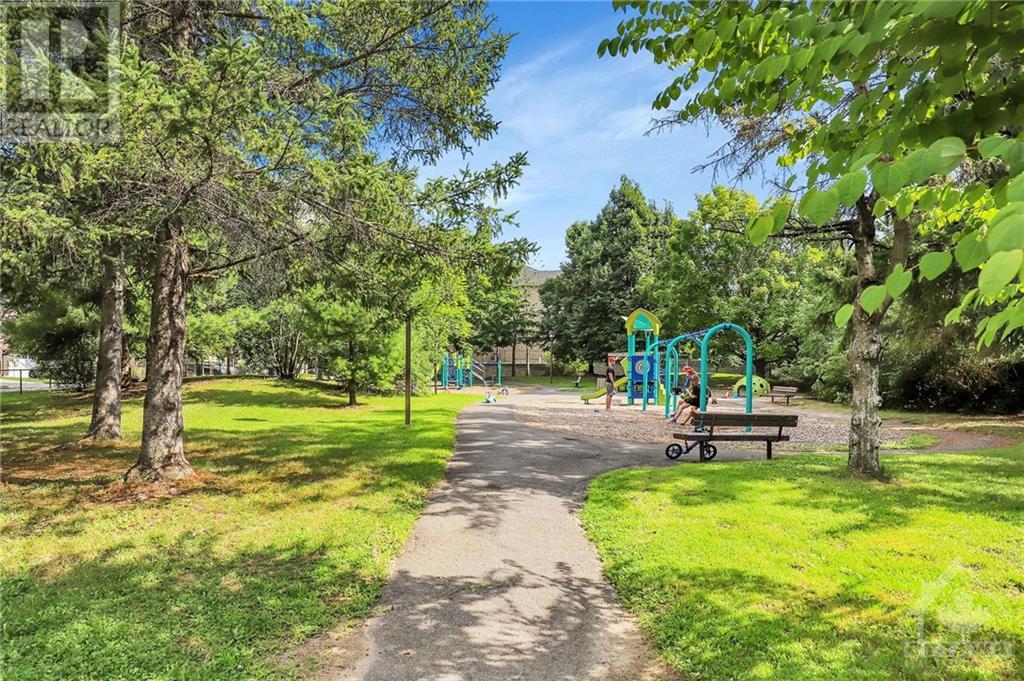
ABOUT THIS PROPERTY
PROPERTY DETAILS
| Bathroom Total | 3 |
| Bedrooms Total | 3 |
| Half Bathrooms Total | 1 |
| Year Built | 2005 |
| Cooling Type | Central air conditioning |
| Flooring Type | Hardwood, Ceramic |
| Heating Type | Forced air |
| Heating Fuel | Natural gas |
| Stories Total | 3 |
| Living room/Fireplace | Second level | 17'3" x 13'2" |
| Dining room | Second level | 11'10" x 10'10" |
| Kitchen | Second level | 17'3" x 11'10" |
| Primary Bedroom | Third level | 15'2" x 13'11" |
| Bedroom | Third level | 12'3" x 11'11" |
| 4pc Ensuite bath | Third level | Measurements not available |
| 3pc Ensuite bath | Third level | Measurements not available |
| Bedroom | Main level | 10'10" x 9'5" |
| Laundry room | Main level | Measurements not available |
| 2pc Bathroom | Main level | Measurements not available |
Property Type
Single Family
MORTGAGE CALCULATOR




































