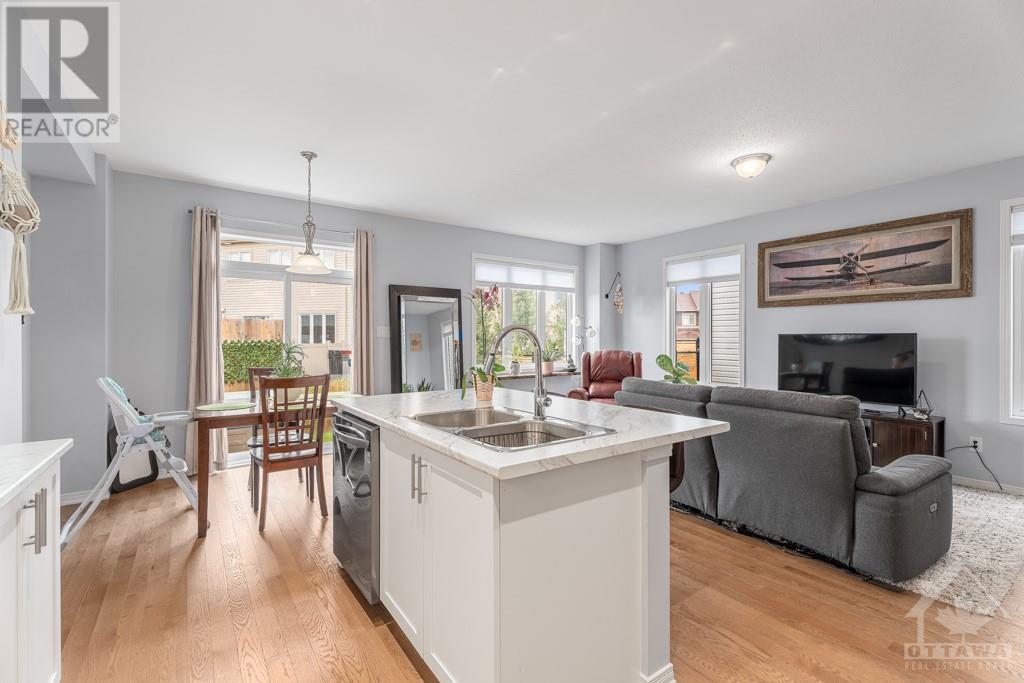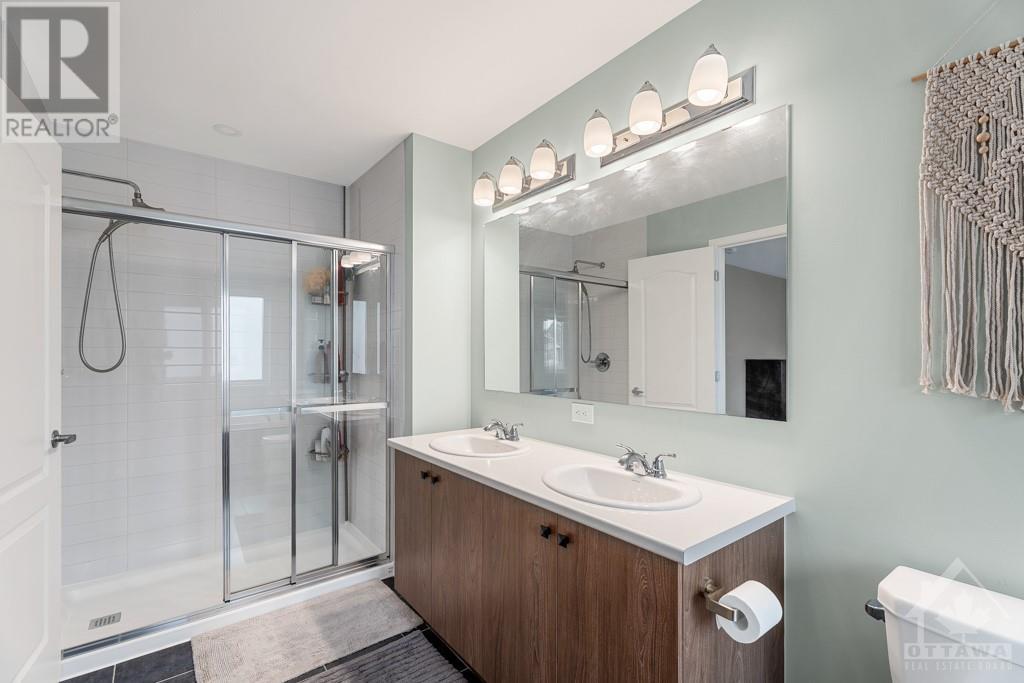545 TULIP TREE WAY
Ottawa, Ontario K1W0L8
$749,900
ID# 1415374
ABOUT THIS PROPERTY
PROPERTY DETAILS
| Bathroom Total | 3 |
| Bedrooms Total | 3 |
| Half Bathrooms Total | 1 |
| Year Built | 2019 |
| Cooling Type | Central air conditioning, Air exchanger |
| Flooring Type | Wall-to-wall carpet, Hardwood, Tile |
| Heating Type | Forced air |
| Heating Fuel | Natural gas |
| Stories Total | 2 |
| Primary Bedroom | Second level | 14'0" x 15'0" |
| Bedroom | Second level | 10'2" x 11'0" |
| Bedroom | Second level | 10'0" x 9'2" |
| 5pc Ensuite bath | Second level | Measurements not available |
| Laundry room | Second level | 10'0" x 6'0" |
| Full bathroom | Second level | Measurements not available |
| Recreation room | Basement | 11'9" x 28'0" |
| Living room | Main level | 12'4" x 21'0" |
| Eating area | Main level | 8'4" x 10'0" |
| Kitchen | Main level | 10'0" x 10'5" |
| Partial bathroom | Main level | Measurements not available |
| Foyer | Main level | Measurements not available |
Property Type
Single Family
MORTGAGE CALCULATOR






































