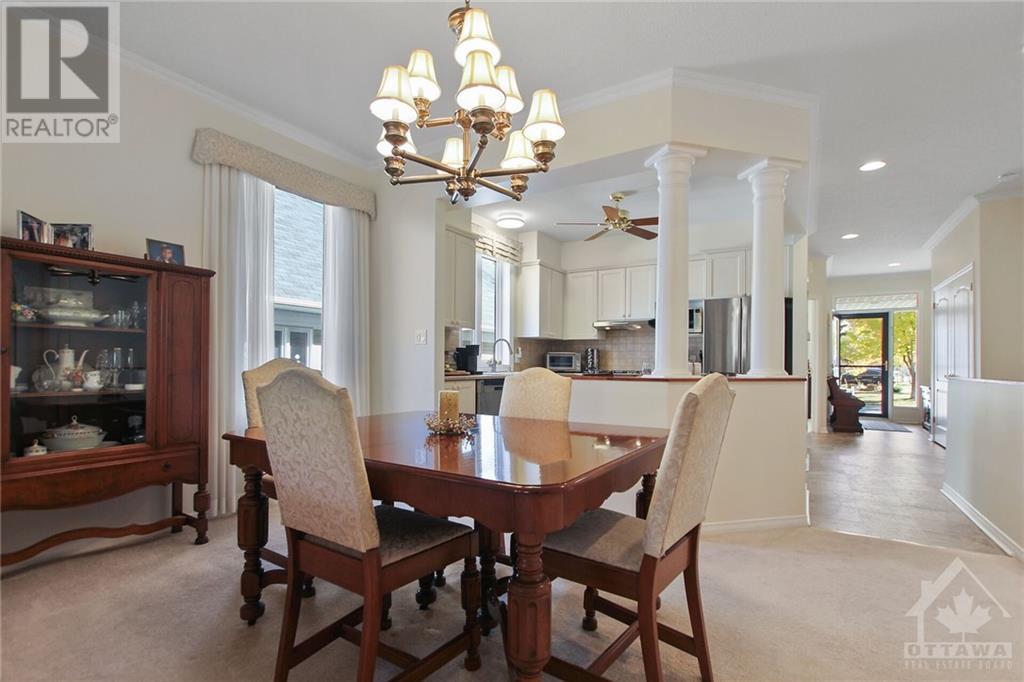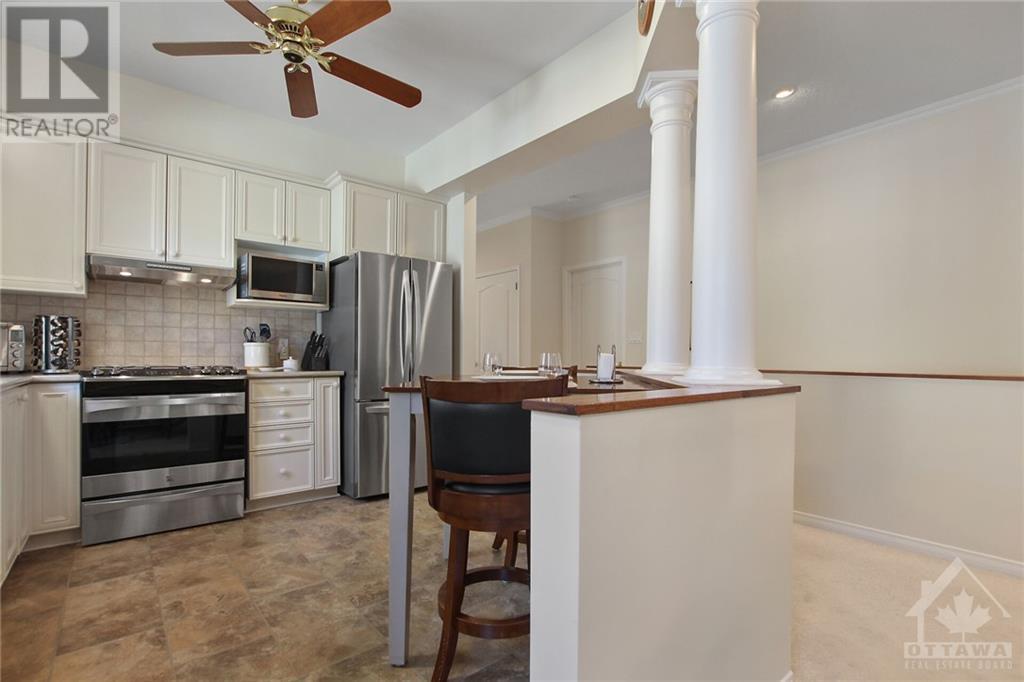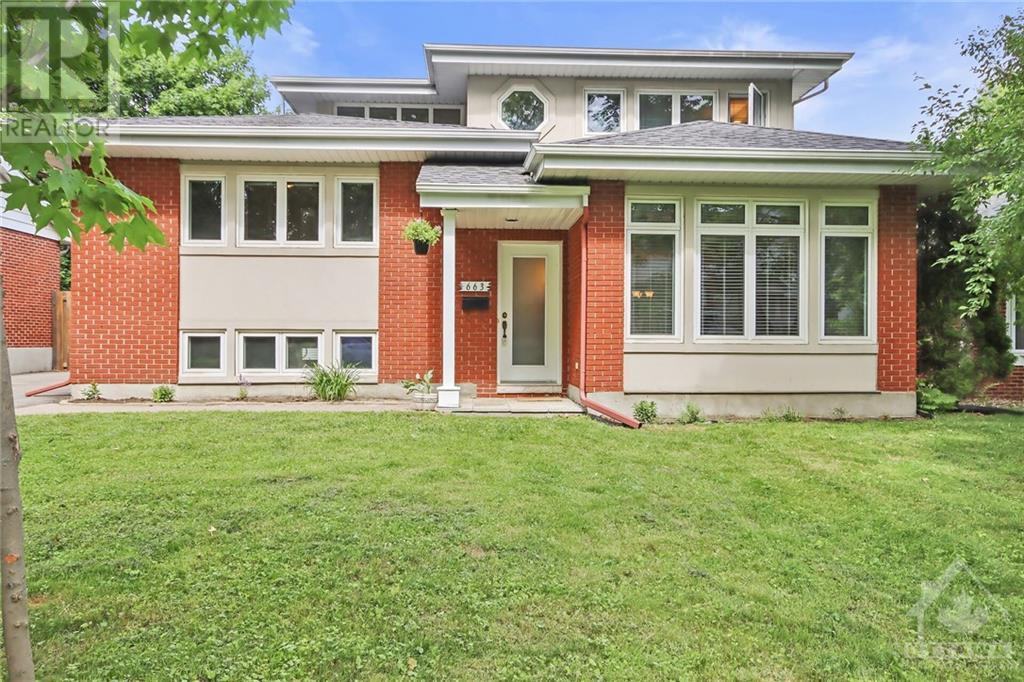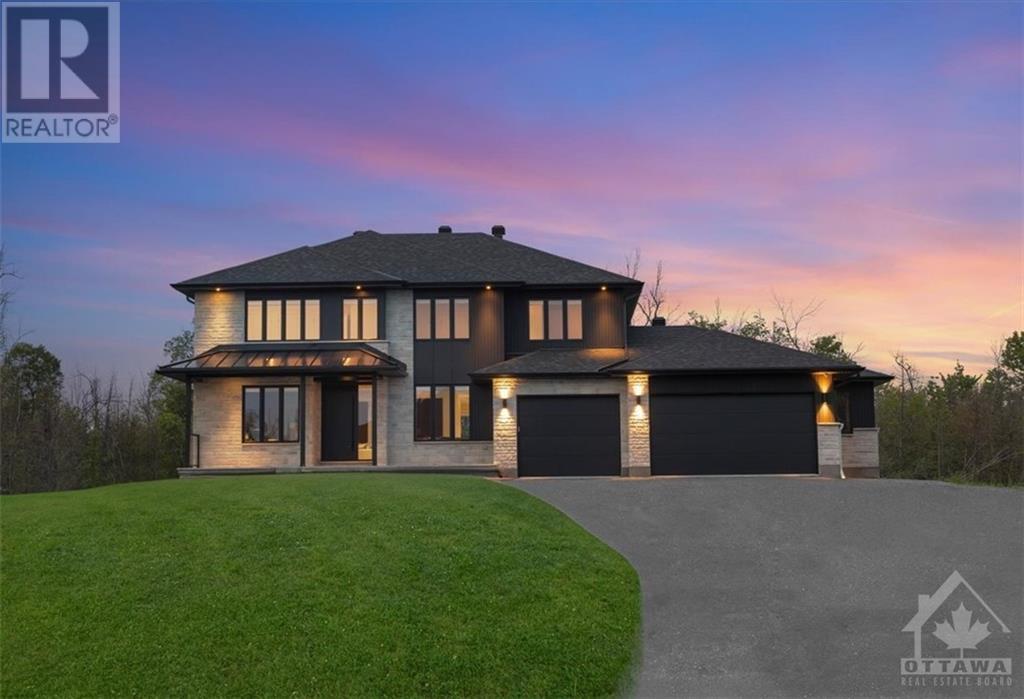ABOUT THIS PROPERTY
PROPERTY DETAILS
| Bathroom Total | 2 |
| Bedrooms Total | 2 |
| Half Bathrooms Total | 0 |
| Year Built | 2005 |
| Cooling Type | Central air conditioning, Air exchanger |
| Flooring Type | Wall-to-wall carpet, Vinyl, Ceramic |
| Heating Type | Forced air |
| Heating Fuel | Natural gas |
| Stories Total | 1 |
| Foyer | Main level | 7'10" x 6'2" |
| Living room/Fireplace | Main level | 15'11" x 12'11" |
| Dining room | Main level | 10'7" x 9'5" |
| Kitchen | Main level | 11'0" x 10'2" |
| Primary Bedroom | Main level | 16'1" x 11'8" |
| Other | Main level | 5'11" x 5'5" |
| 4pc Ensuite bath | Main level | 10'7" x 9'8" |
| Bedroom | Main level | 12'1" x 11'0" |
| 4pc Bathroom | Main level | 8'3" x 4'11" |
Property Type
Single Family
.jpg)
Victoria Smith
Sales Representative
e-Mail Victoria Smith
o: 613.592.6400
c: 613.302.2157
Visit Victoria's Website

Luc St-Hilaire
Sales Representative
e-Mail Luc St-Hilaire
o: 613.592.6400
c: 613.851.6215
Visit Luc's Website
Listed on: October 28, 2024
On market: 23 days

MORTGAGE CALCULATOR































.jpg)






