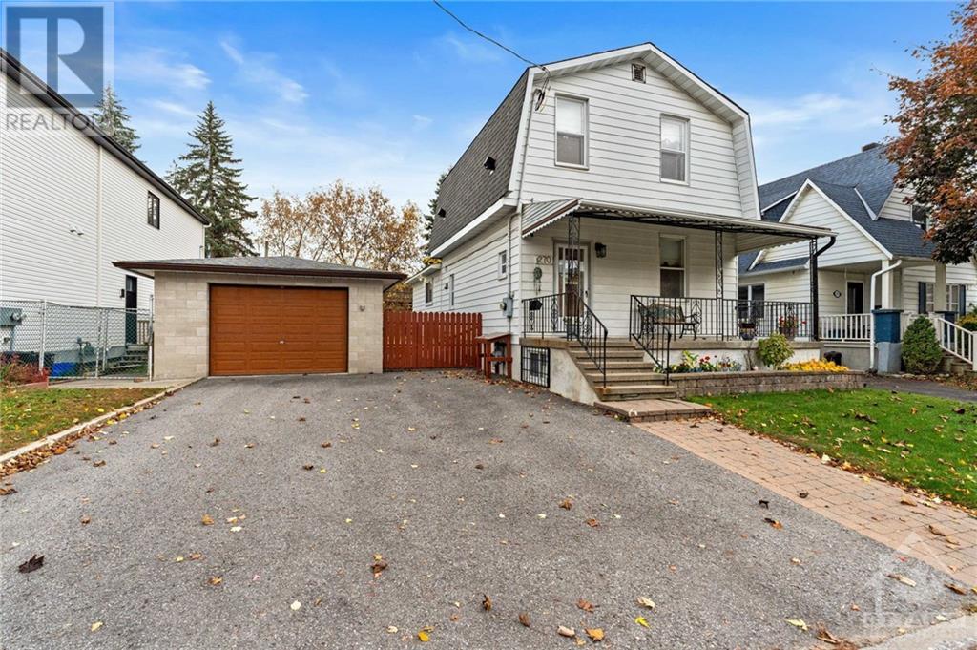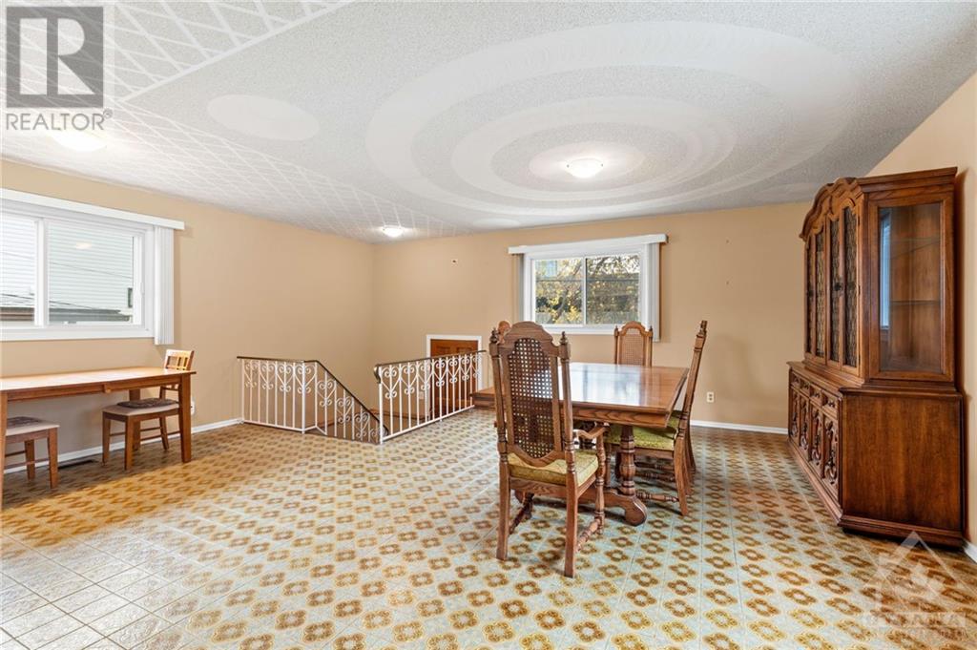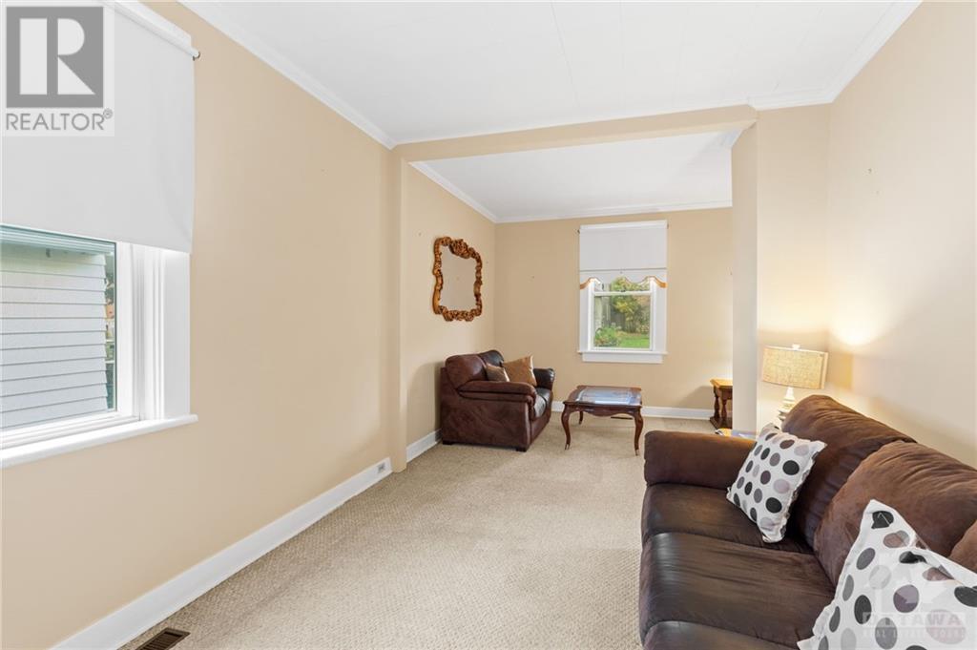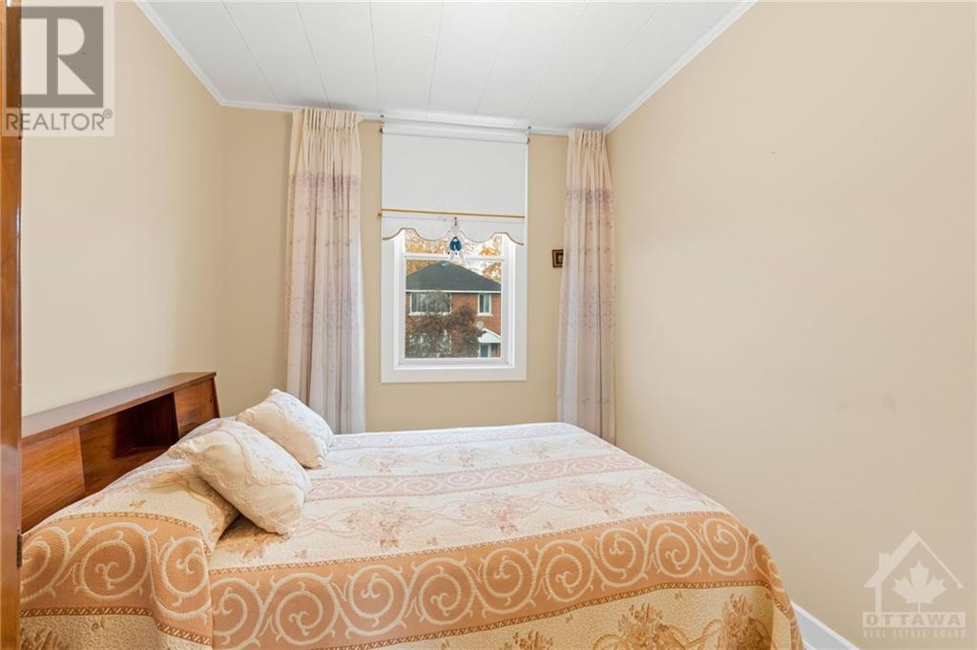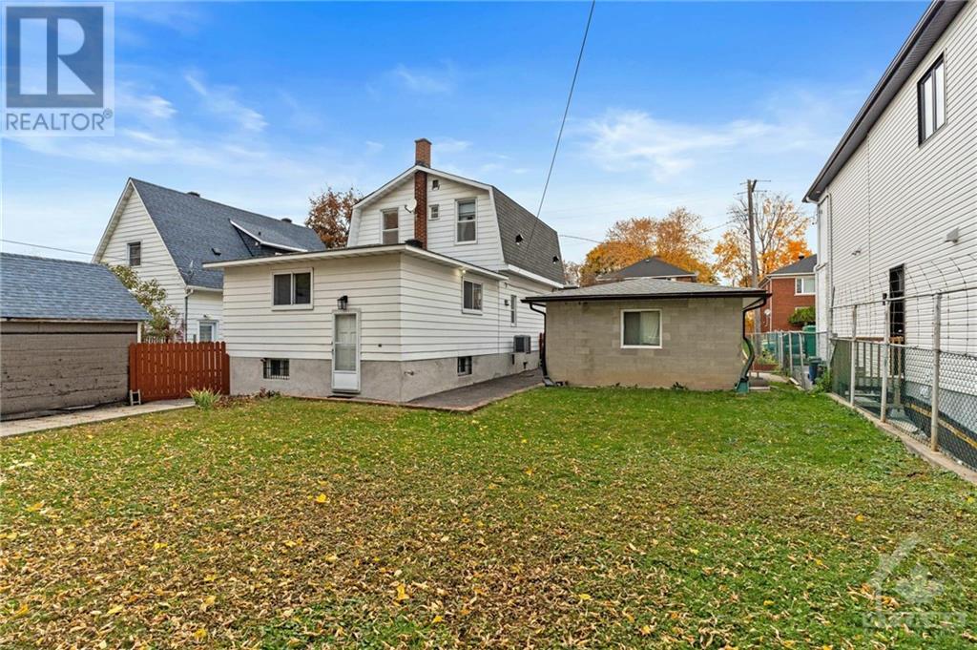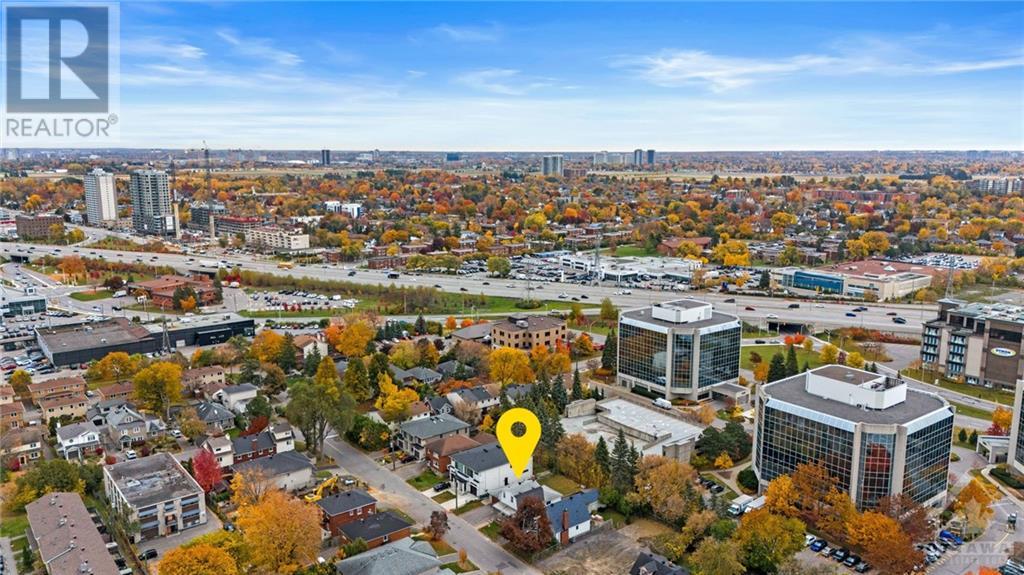ABOUT THIS PROPERTY
PROPERTY DETAILS
| Bathroom Total | 2 |
| Bedrooms Total | 3 |
| Half Bathrooms Total | 1 |
| Year Built | 1912 |
| Cooling Type | Central air conditioning |
| Flooring Type | Wall-to-wall carpet, Mixed Flooring, Tile, Vinyl |
| Heating Type | Forced air |
| Heating Fuel | Natural gas |
| Stories Total | 2 |
| Bedroom | Second level | 7'9" x 9'8" |
| Bedroom | Second level | 10'7" x 9'10" |
| 2pc Bathroom | Second level | 4'8" x 6'6" |
| Bedroom | Second level | 7'11" x 10'10" |
| Recreation room | Basement | 18'4" x 18'11" |
| Utility room | Basement | 13'0" x 22'8" |
| Storage | Basement | 7'5" x 13'3" |
| Wine Cellar | Basement | 6'8" x 18'5" |
| 3pc Bathroom | Basement | 4'10" x 8'5" |
| Foyer | Main level | 3'10" x 5'9" |
| Living room | Main level | 23'1" x 12'7" |
| Kitchen | Main level | 13'8" x 7'11" |
| Dining room | Main level | 20'1" x 13'4" |
| Eating area | Main level | 12'10" x 7'2" |
| Other | Main level | 26'10" x 14'4" |
| Other | Main level | 7'0" x 12'10" |
| Other | Main level | 7'4" x 18'0" |
Property Type
Single Family
MORTGAGE CALCULATOR


