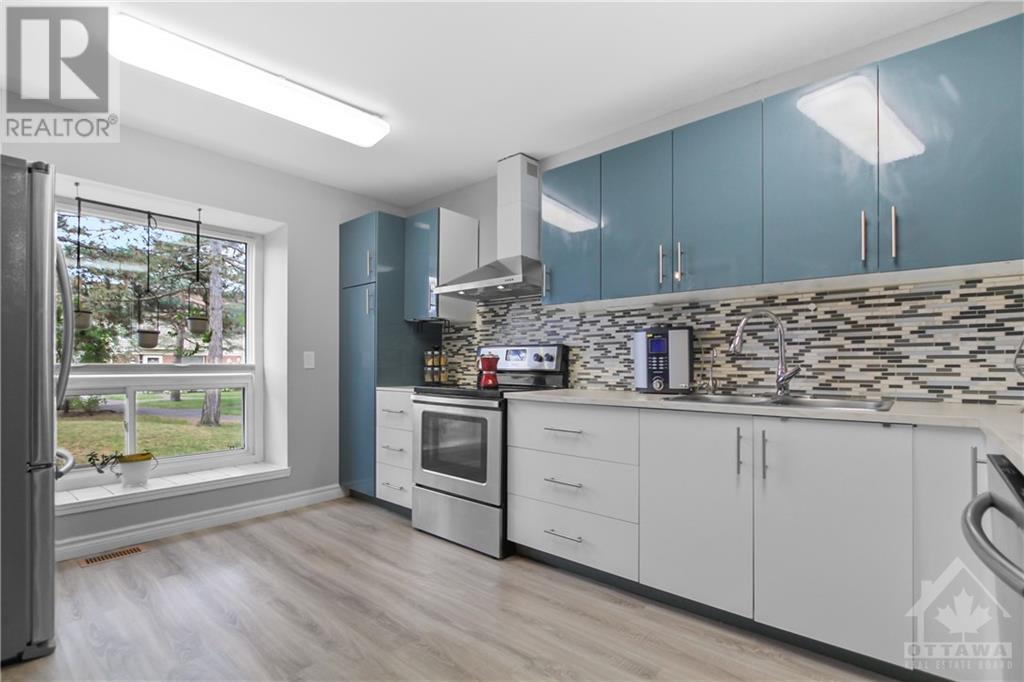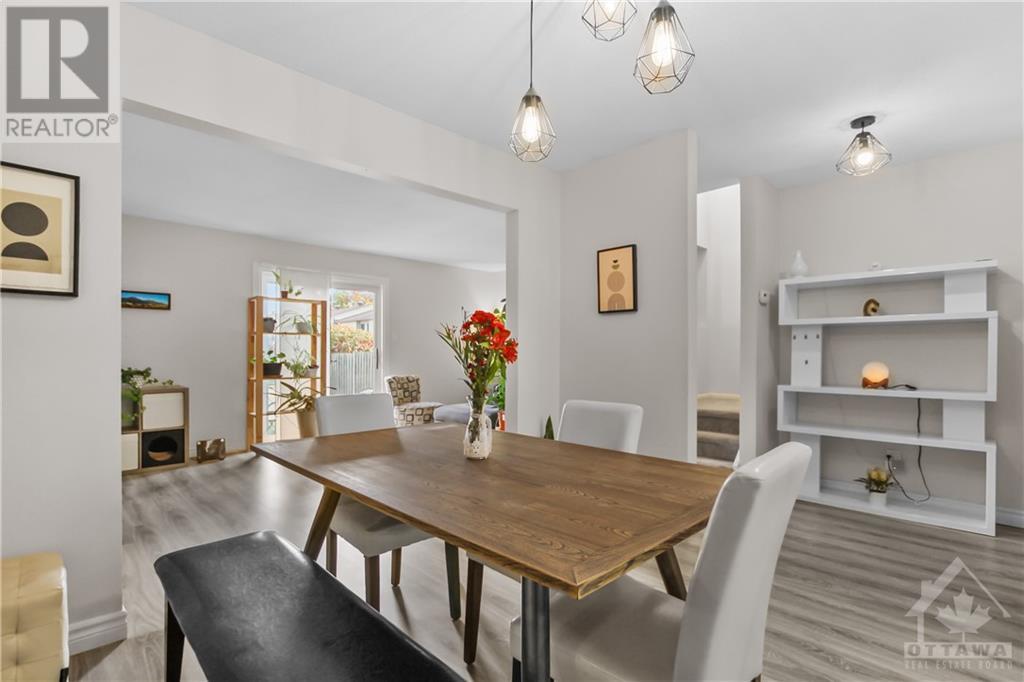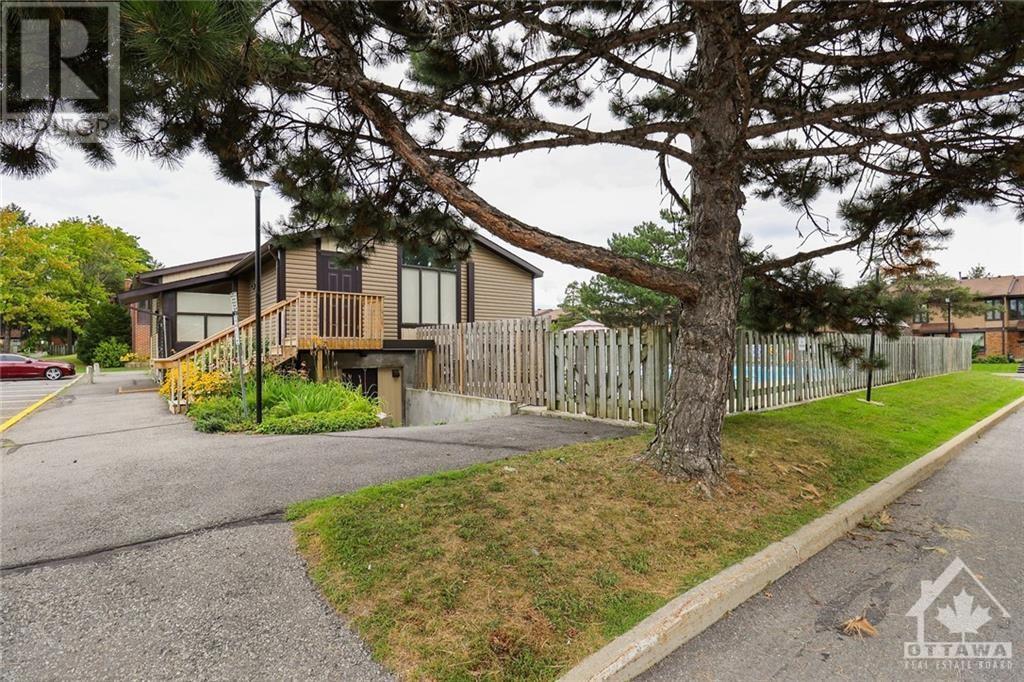
ABOUT THIS PROPERTY
PROPERTY DETAILS
| Bathroom Total | 3 |
| Bedrooms Total | 3 |
| Half Bathrooms Total | 1 |
| Year Built | 1977 |
| Cooling Type | Central air conditioning |
| Flooring Type | Laminate, Ceramic |
| Heating Type | Forced air |
| Heating Fuel | Natural gas |
| Stories Total | 2 |
| Primary Bedroom | Second level | 16'10" x 12'1" |
| Bedroom | Second level | 14'9" x 10'3" |
| Bedroom | Second level | 10'7" x 8'3" |
| Full bathroom | Second level | Measurements not available |
| Family room | Basement | 20'0" x 18'8" |
| 3pc Bathroom | Basement | Measurements not available |
| Laundry room | Basement | 18'11" x 11'9" |
| Storage | Basement | Measurements not available |
| Kitchen | Main level | 13'10" x 10'4" |
| Dining room | Main level | 10'3" x 9'2" |
| Living room | Main level | 18'11" x 11'6" |
| 2pc Bathroom | Main level | Measurements not available |
| Foyer | Main level | Measurements not available |
Property Type
Single Family
MORTGAGE CALCULATOR








































