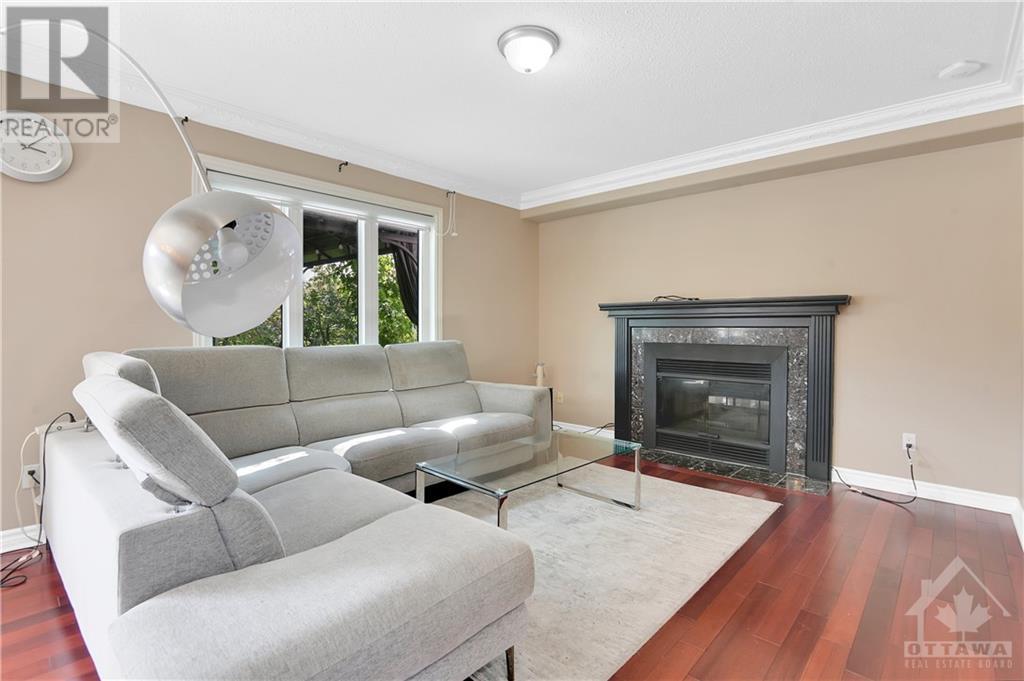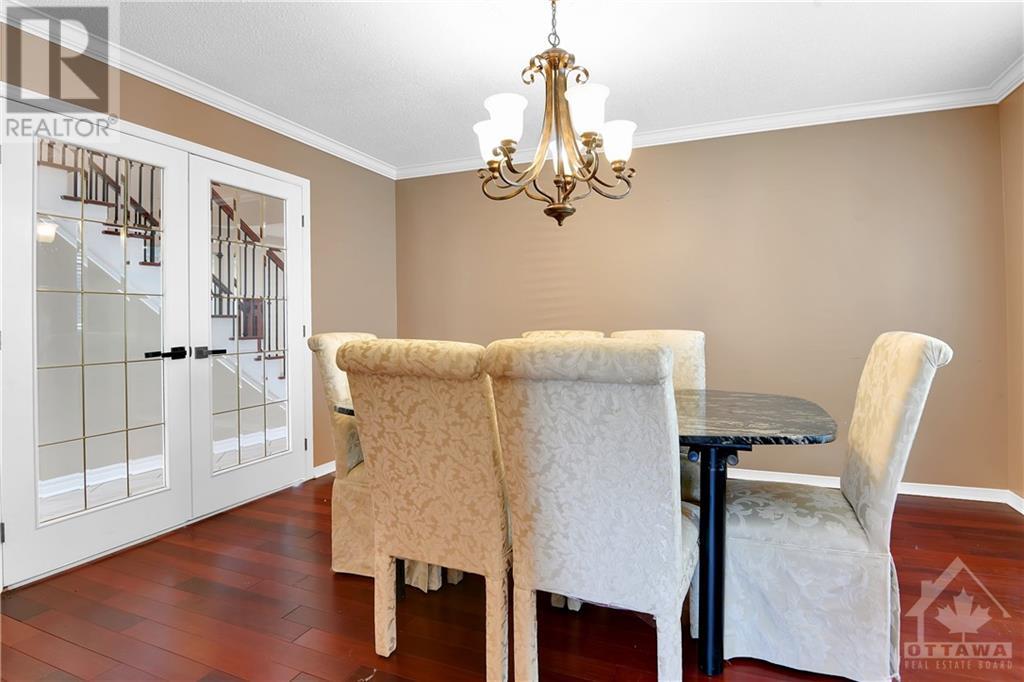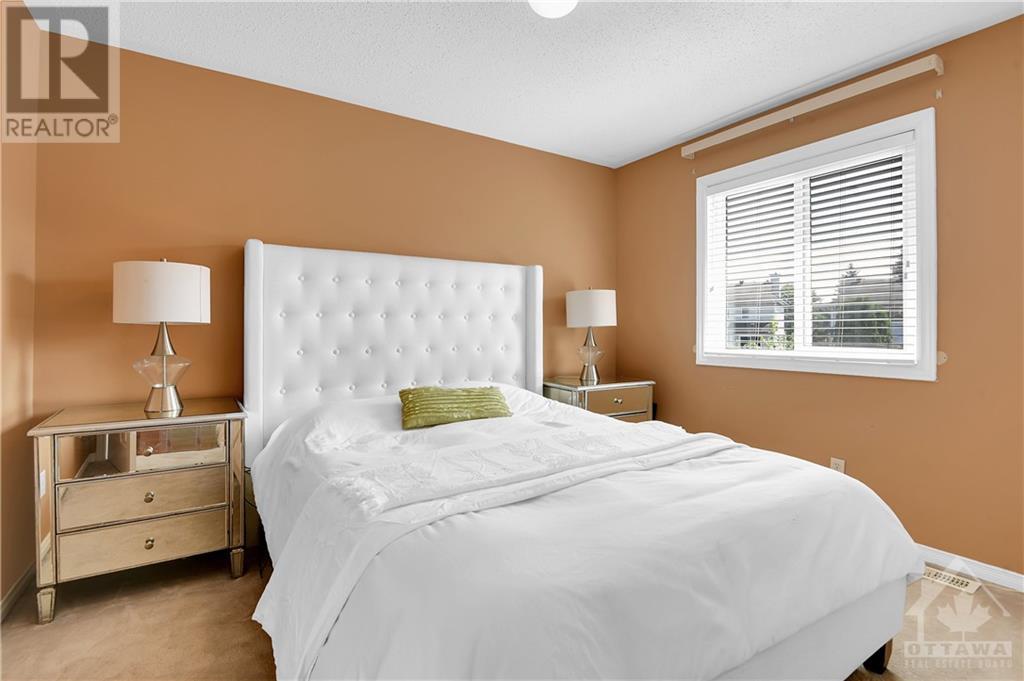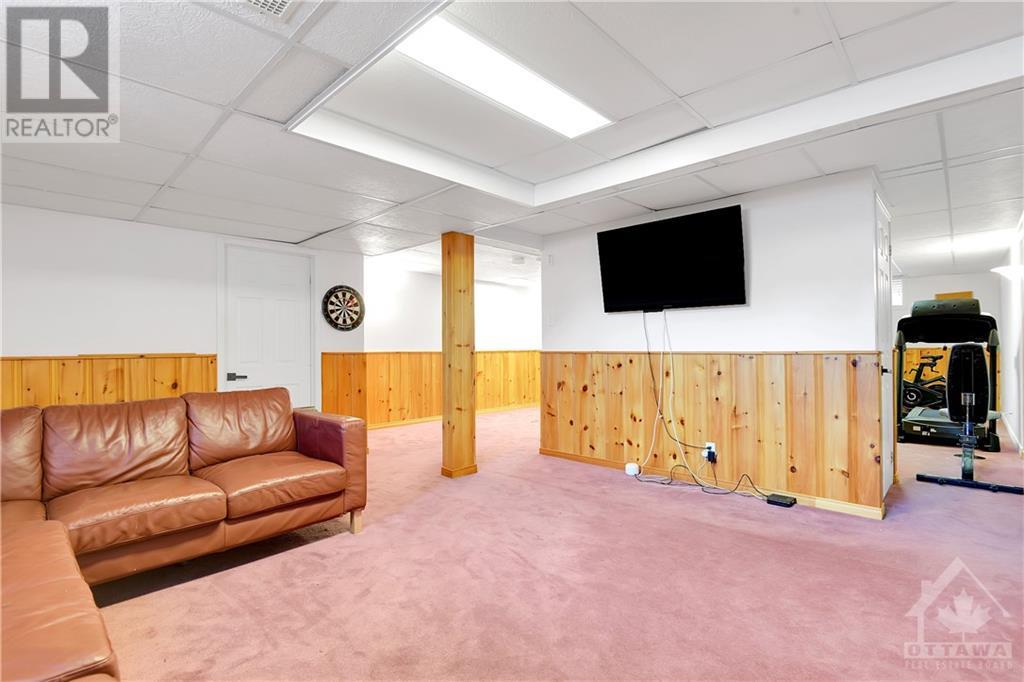
883 CLEARCREST CRESCENT
Ottawa, Ontario K4A3E6
$869,000
ID# 1405866
ABOUT THIS PROPERTY
PROPERTY DETAILS
| Bathroom Total | 4 |
| Bedrooms Total | 5 |
| Half Bathrooms Total | 1 |
| Year Built | 1995 |
| Cooling Type | Central air conditioning, Air exchanger |
| Flooring Type | Wall-to-wall carpet, Hardwood, Ceramic |
| Heating Type | Forced air |
| Heating Fuel | Natural gas |
| Stories Total | 2 |
| Primary Bedroom | Second level | 19'4" x 11'6" |
| 4pc Ensuite bath | Second level | Measurements not available |
| Other | Second level | Measurements not available |
| Bedroom | Second level | 14'0" x 12'8" |
| Bedroom | Second level | 11'10" x 10'7" |
| Bedroom | Second level | 11'7" x 9'8" |
| 3pc Bathroom | Second level | Measurements not available |
| Family room | Lower level | 18'5" x 15'0" |
| Recreation room | Lower level | 25'3" x 17'4" |
| 3pc Bathroom | Lower level | Measurements not available |
| Living room | Main level | 15'5" x 11'6" |
| Dining room | Main level | 14'0" x 11'7" |
| Family room | Main level | 15'9" x 12'1" |
| Kitchen | Main level | 12'0" x 11'7" |
| Eating area | Main level | 11'7" x 9'4" |
| Office | Main level | 11'6" x 9'0" |
| Partial bathroom | Main level | Measurements not available |
Property Type
Single Family
MORTGAGE CALCULATOR







































