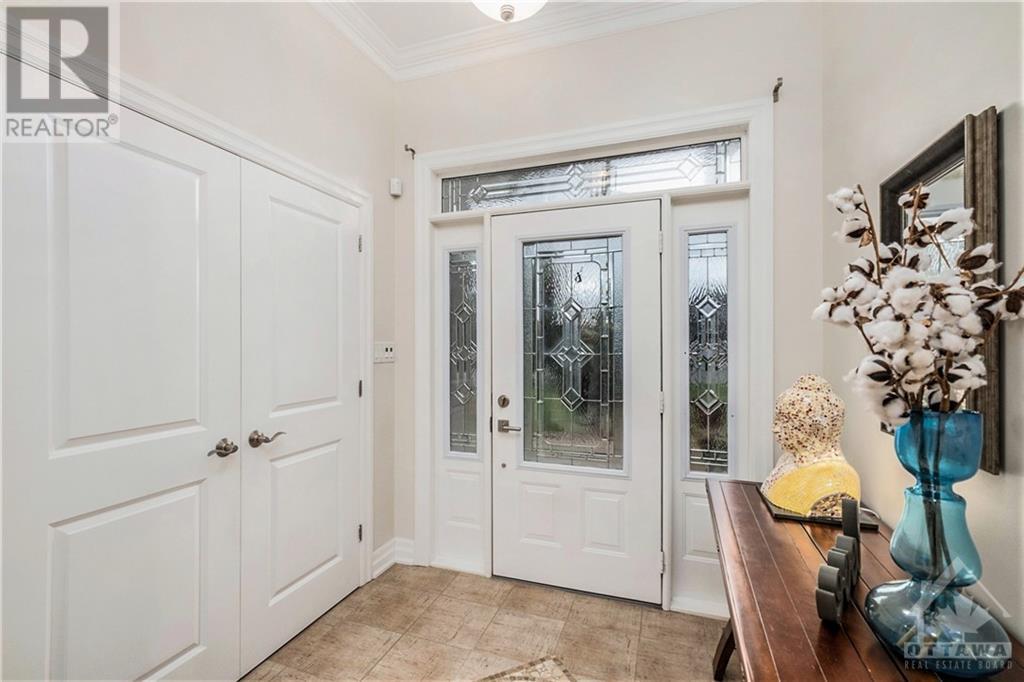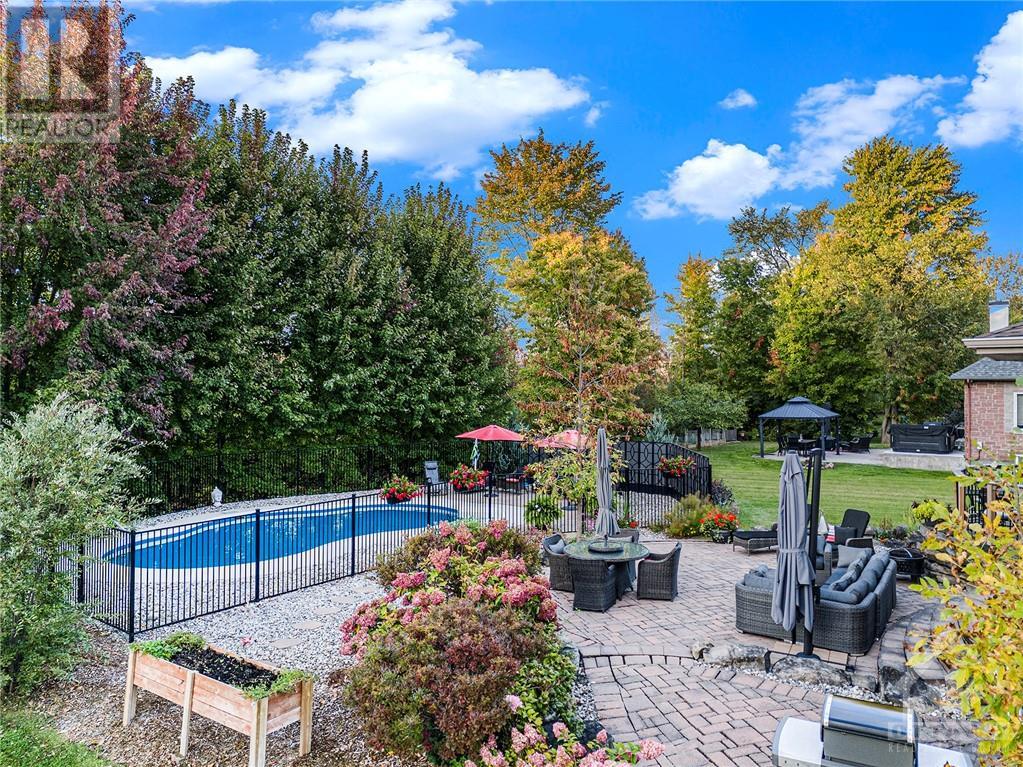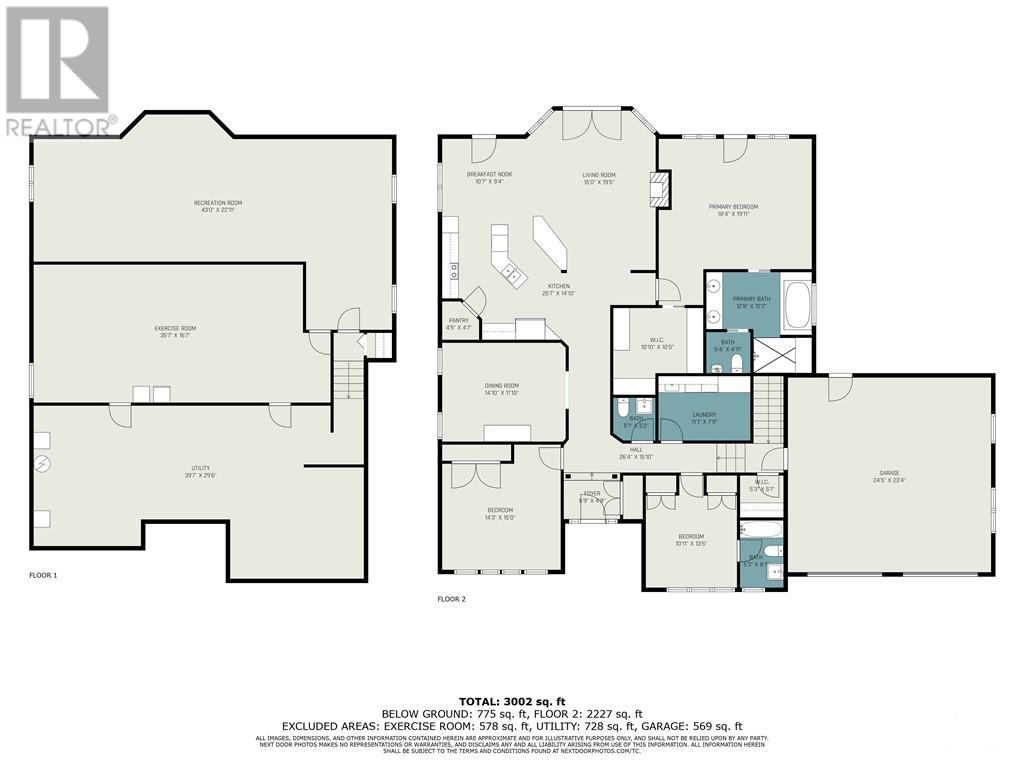
ABOUT THIS PROPERTY
PROPERTY DETAILS
| Bathroom Total | 3 |
| Bedrooms Total | 3 |
| Half Bathrooms Total | 1 |
| Year Built | 2007 |
| Cooling Type | Central air conditioning |
| Flooring Type | Hardwood, Ceramic |
| Heating Type | Forced air |
| Heating Fuel | Natural gas |
| Stories Total | 1 |
| Recreation room | Lower level | 43'0" x 22'11" |
| Gym | Lower level | 35'7" x 16'7" |
| Utility room | Lower level | 39'7" x 29'6" |
| Foyer | Main level | 6'9" x 4'8" |
| Bedroom | Main level | 10'11" x 13'5" |
| 3pc Ensuite bath | Main level | 5'3" x 8'1" |
| Other | Main level | 5'3" x 5'1" |
| Laundry room | Main level | 11'1" x 7'9" |
| Partial bathroom | Main level | 5'1" x 5'2" |
| Bedroom | Main level | 14'3" x 15'0" |
| Dining room | Main level | 14'10" x 11'10" |
| Other | Main level | 10'10" x 10'5" |
| 6pc Ensuite bath | Main level | Measurements not available |
| Primary Bedroom | Main level | 18'4" x 19'11" |
| Kitchen | Main level | 25'7" x 14'10" |
| Pantry | Main level | 4'5" x 4'7" |
| Eating area | Main level | 10'7" x 9'4" |
| Living room | Main level | 15'0" x 19'5" |
Property Type
Single Family
MORTGAGE CALCULATOR







































