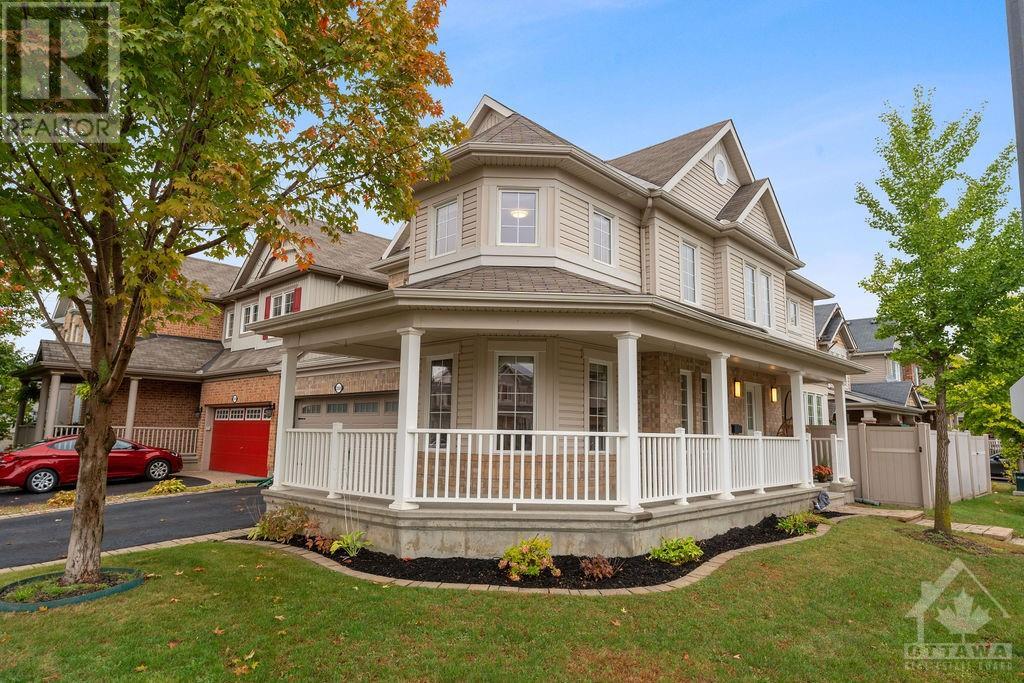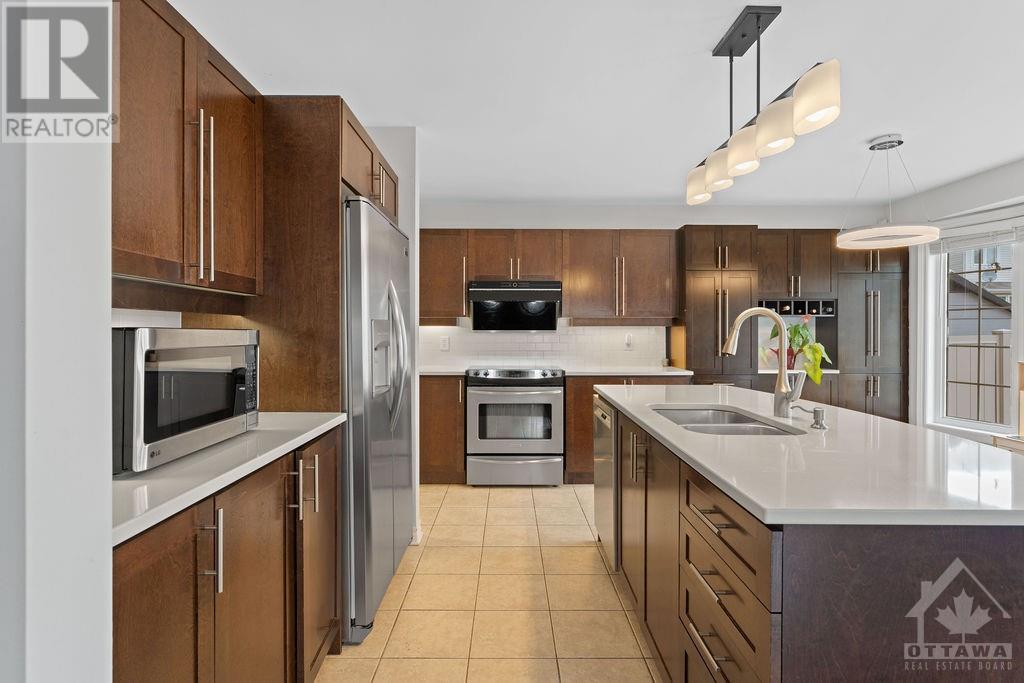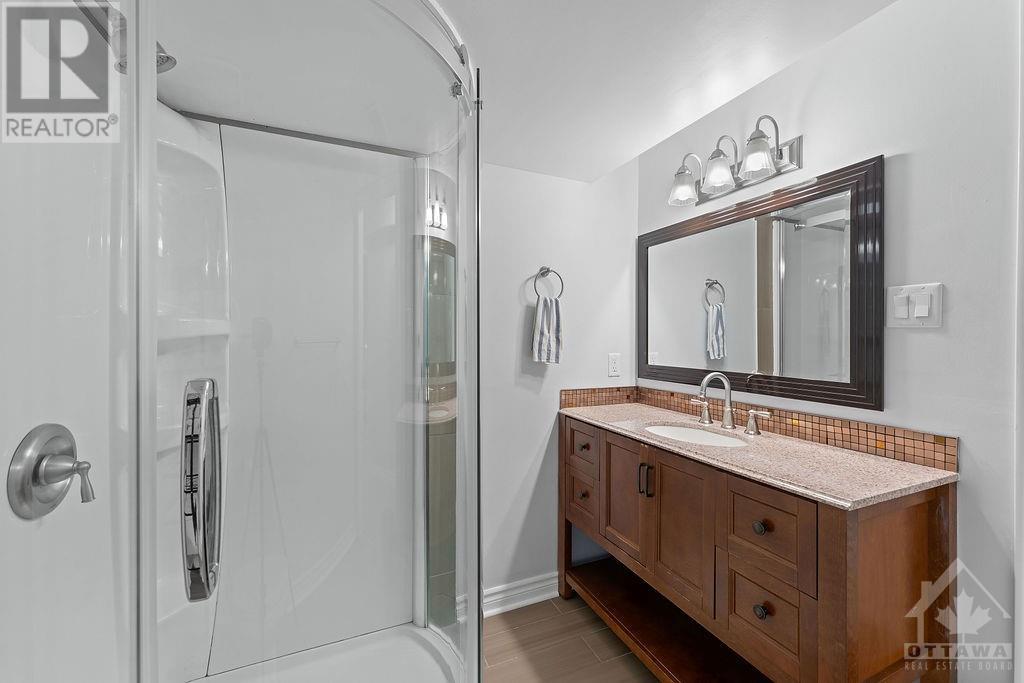
ABOUT THIS PROPERTY
PROPERTY DETAILS
| Bathroom Total | 4 |
| Bedrooms Total | 4 |
| Half Bathrooms Total | 1 |
| Year Built | 2009 |
| Cooling Type | Central air conditioning |
| Flooring Type | Wall-to-wall carpet, Hardwood, Ceramic |
| Heating Type | Forced air |
| Heating Fuel | Natural gas |
| Stories Total | 2 |
| Primary Bedroom | Second level | 13'2" x 13'0" |
| Bedroom | Second level | 12'5" x 11'0" |
| Bedroom | Second level | 10'7" x 10'5" |
| Loft | Second level | 8'9" x 7'2" |
| 5pc Ensuite bath | Second level | Measurements not available |
| 4pc Bathroom | Second level | Measurements not available |
| Laundry room | Second level | 5'9" x 5'3" |
| Bedroom | Basement | 10'9" x 9'4" |
| 3pc Bathroom | Basement | Measurements not available |
| Recreation room | Basement | 19'0" x 15'3" |
| Storage | Basement | Measurements not available |
| Utility room | Basement | Measurements not available |
| Foyer | Main level | Measurements not available |
| Great room | Main level | 16'0" x 15'0" |
| Living room/Dining room | Main level | 19'8" x 11'5" |
| Kitchen | Main level | 15'6" x 13'0" |
| 2pc Bathroom | Main level | Measurements not available |
Property Type
Single Family

Fred Jaja
Sales Representative
e-Mail Fred Jaja
office: 613.729.9090
cell: 613.276.7010
Visit Fred's Website

Listed on: October 04, 2024
On market: 22 days

MORTGAGE CALCULATOR






































