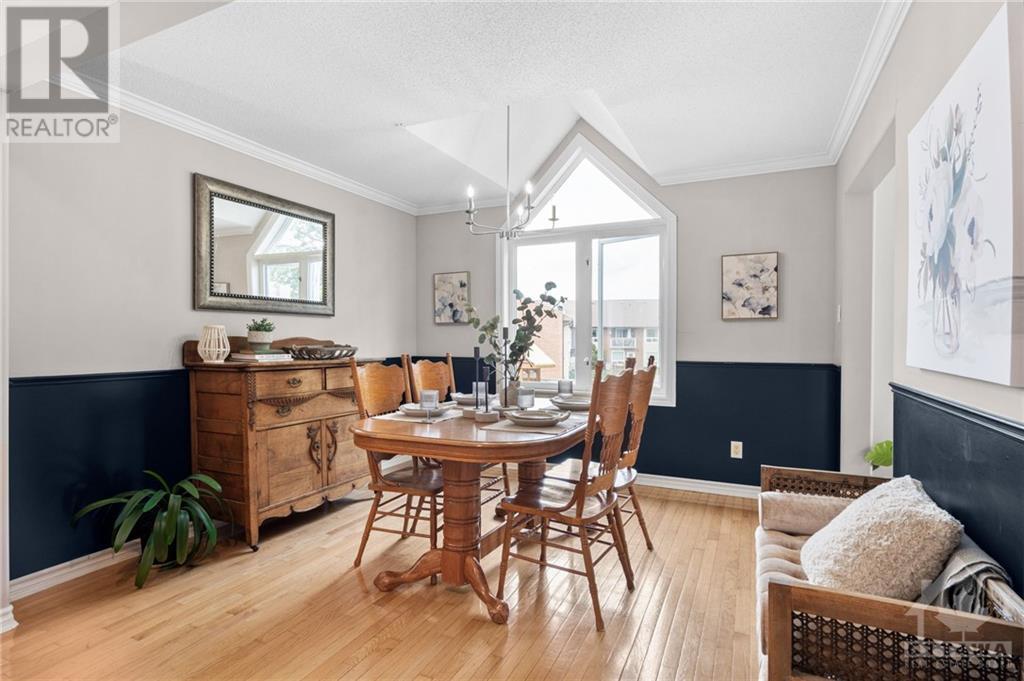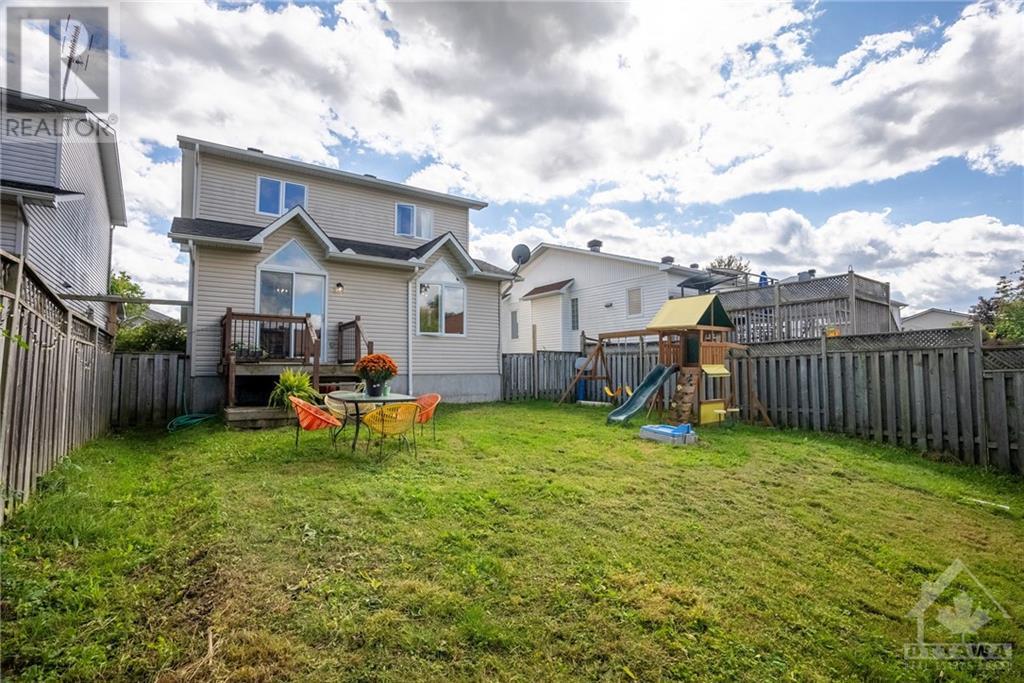
ABOUT THIS PROPERTY
PROPERTY DETAILS
| Bathroom Total | 3 |
| Bedrooms Total | 3 |
| Half Bathrooms Total | 1 |
| Year Built | 2002 |
| Cooling Type | Central air conditioning |
| Flooring Type | Wall-to-wall carpet, Hardwood, Ceramic |
| Heating Type | Forced air |
| Heating Fuel | Natural gas |
| Stories Total | 2 |
| Primary Bedroom | Second level | 14'3" x 16'4" |
| 4pc Ensuite bath | Second level | 8'6" x 9'10" |
| Bedroom | Second level | 10'6" x 13'8" |
| Bedroom | Second level | 10'9" x 10'2" |
| 3pc Bathroom | Second level | 8'6" x 5'2" |
| Recreation room | Lower level | 23'1" x 24'6" |
| Storage | Lower level | 13'4" x 19'10" |
| Foyer | Main level | 6'0" x 13'10" |
| 2pc Bathroom | Main level | 3'1" x 9'1" |
| Living room | Main level | 12'0" x 14'6" |
| Kitchen | Main level | 10'9" x 9'0" |
| Eating area | Main level | 10'9" x 7'4" |
| Dining room | Main level | 12'0" x 10'4" |
Property Type
Single Family
MORTGAGE CALCULATOR






































