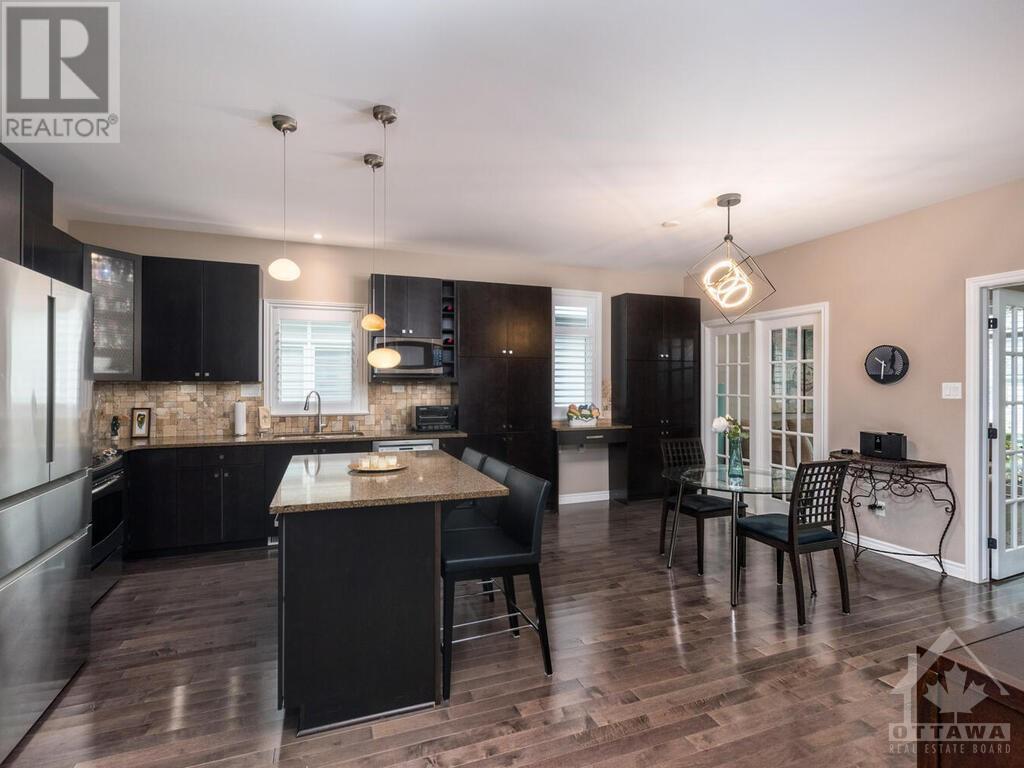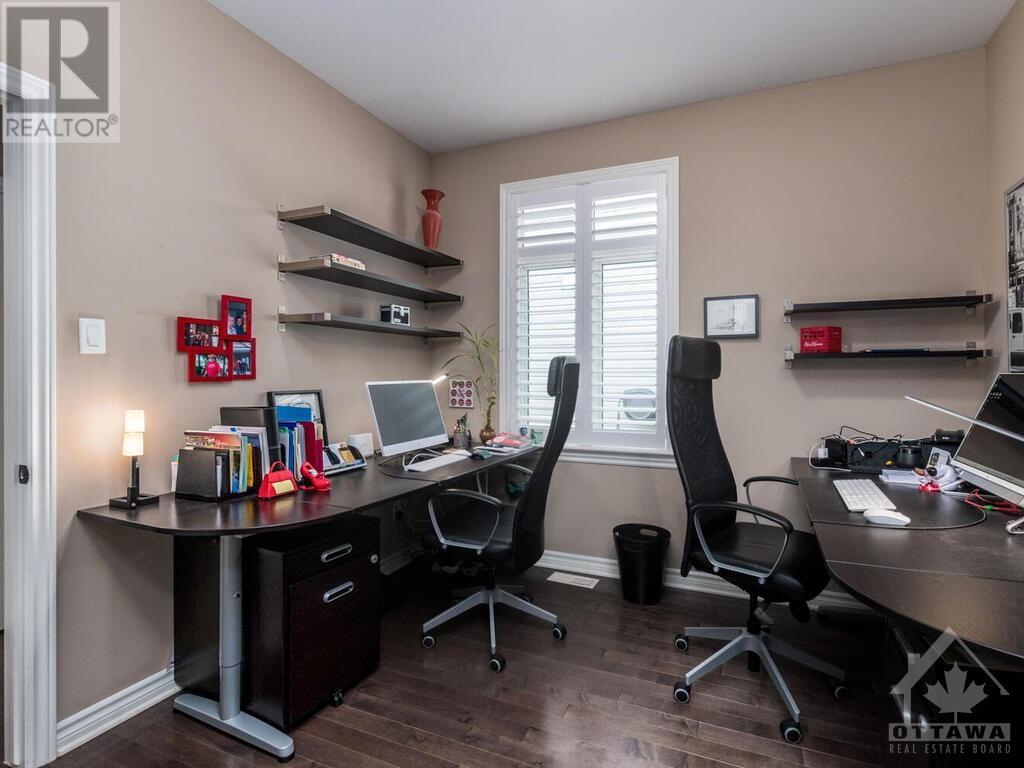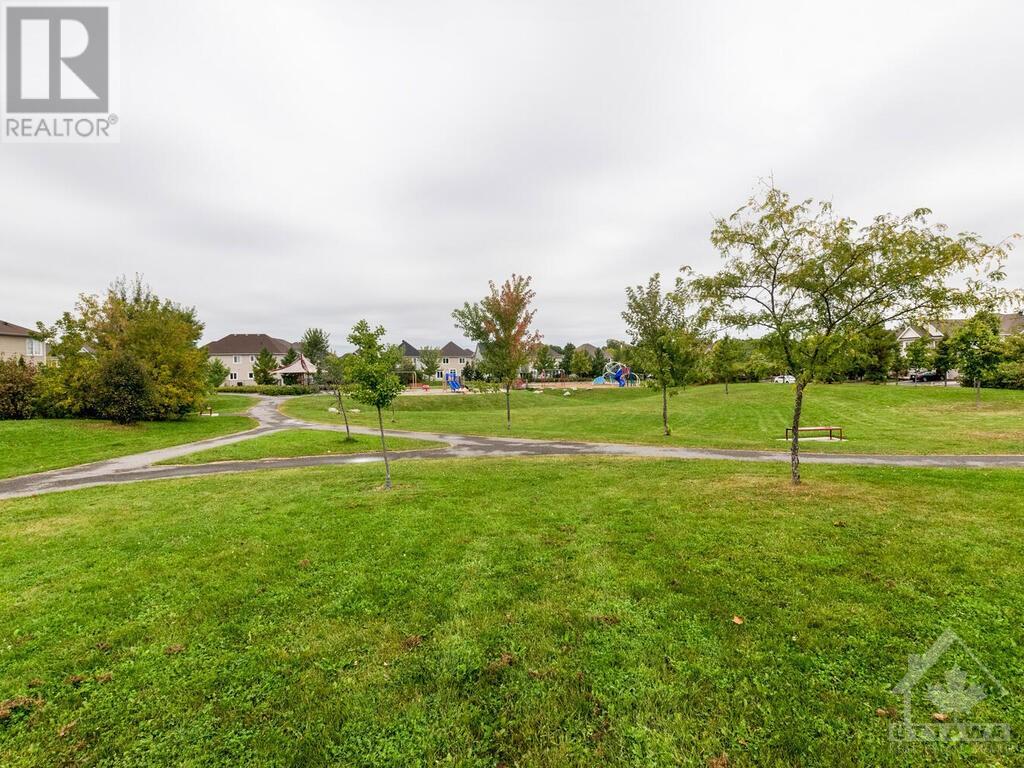322 TUCANA WAY
Ottawa, Ontario K2J0Z2
$1,148,000
ID# 1413092
ABOUT THIS PROPERTY
PROPERTY DETAILS
| Bathroom Total | 3 |
| Bedrooms Total | 3 |
| Half Bathrooms Total | 1 |
| Year Built | 2010 |
| Cooling Type | Central air conditioning |
| Flooring Type | Wall-to-wall carpet, Hardwood, Tile |
| Heating Type | Forced air |
| Heating Fuel | Natural gas |
| Stories Total | 1 |
| Media | Lower level | 27'10" x 20'6" |
| Bedroom | Lower level | 13'9" x 12'0" |
| 3pc Bathroom | Lower level | 8'0" x 7'0" |
| Living room/Dining room | Main level | 23'0" x 16'3" |
| Kitchen | Main level | 10'2" x 10'0" |
| Eating area | Main level | 16'0" x 10'4" |
| Sunroom | Main level | 18'6" x 12'0" |
| Primary Bedroom | Main level | 17'11" x 12'0" |
| Bedroom | Main level | 10'2" x 9'10" |
| 4pc Ensuite bath | Main level | 10'0" x 10'0" |
| 2pc Bathroom | Main level | 5'0" x 4'0" |
| Laundry room | Main level | 8'0" x 4'0" |
Property Type
Single Family
MORTGAGE CALCULATOR
































