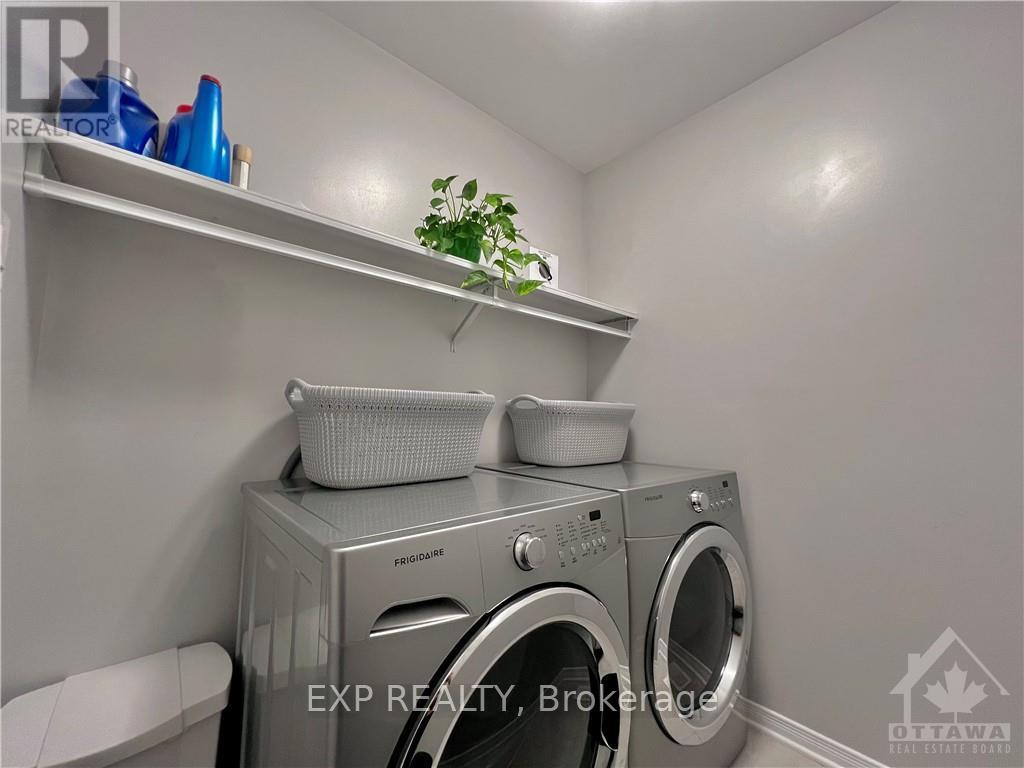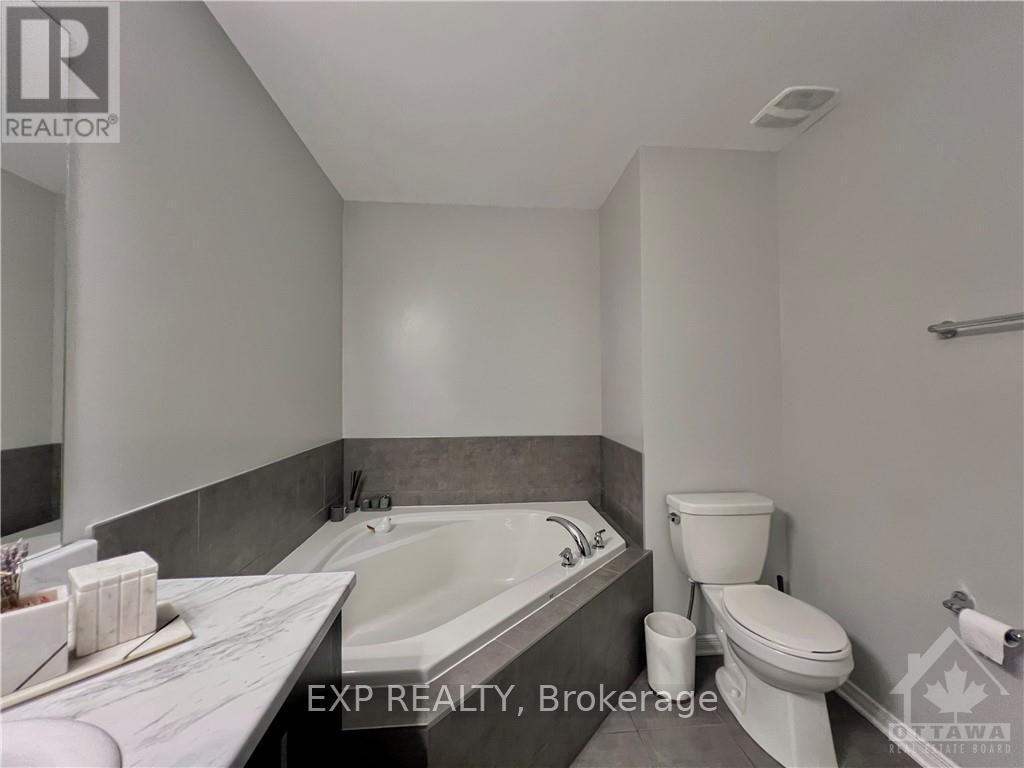ABOUT THIS PROPERTY
MORTGAGE CALCULATOR






























ABOUT THIS PROPERTY
MORTGAGE CALCULATOR