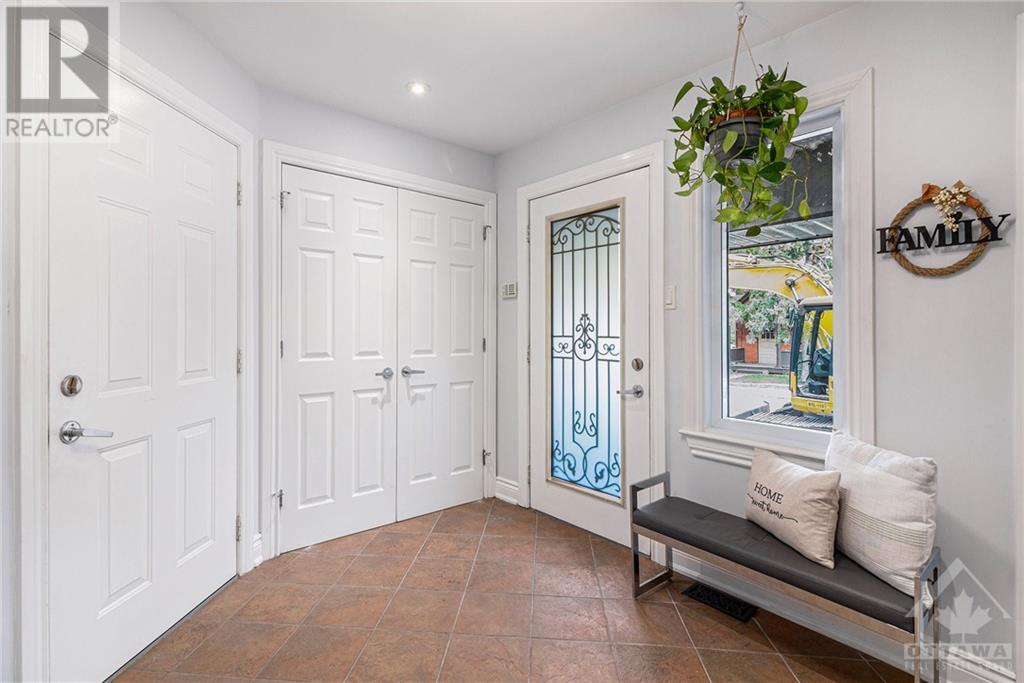ABOUT THIS PROPERTY
PROPERTY DETAILS
| Bathroom Total | 2 |
| Bedrooms Total | 3 |
| Half Bathrooms Total | 0 |
| Year Built | 2005 |
| Cooling Type | Central air conditioning |
| Flooring Type | Wall-to-wall carpet, Hardwood, Tile |
| Heating Type | Forced air |
| Heating Fuel | Natural gas |
| Stories Total | 3 |
| Dining room | Second level | 13'11" x 10'4" |
| Kitchen | Second level | 11'11" x 14'0" |
| Family room | Second level | 18'0" x 15'7" |
| Bedroom | Third level | 11'7" x 13'11" |
| Full bathroom | Third level | 14'1" x 6'2" |
| Primary Bedroom | Third level | 24'10" x 15'6" |
| Bedroom | Lower level | 10'7" x 14'0" |
| Utility room | Lower level | 18'5" x 10'5" |
| Porch | Main level | 23'0" x 5'3" |
| Full bathroom | Main level | 12'2" x 4'9" |
| Foyer | Main level | 12'3" x 10'4" |
| Living room | Main level | 15'9" x 14'0" |
Property Type
Single Family
MORTGAGE CALCULATOR

































