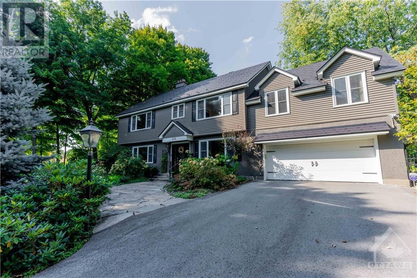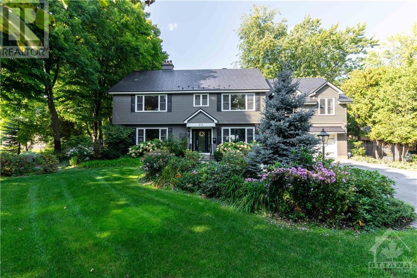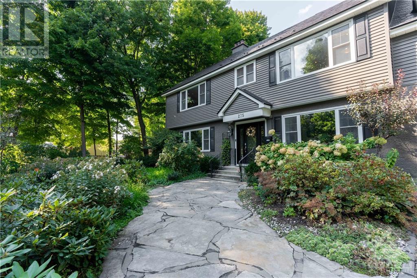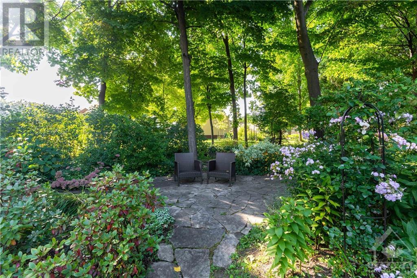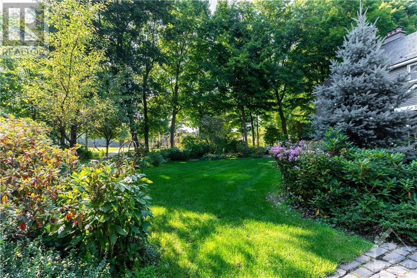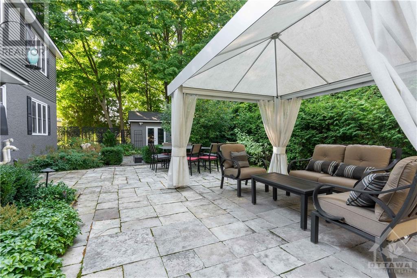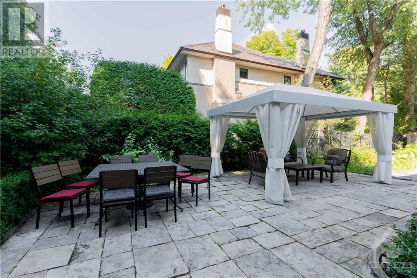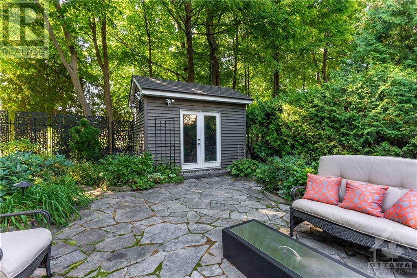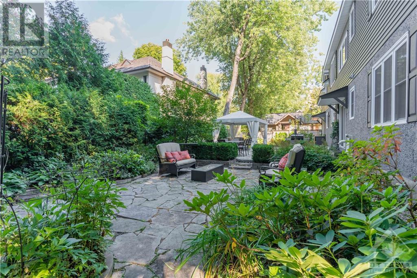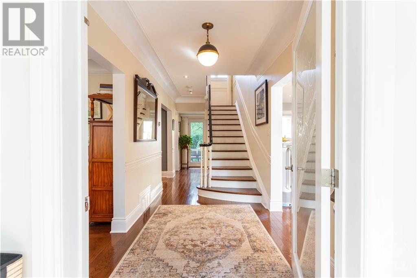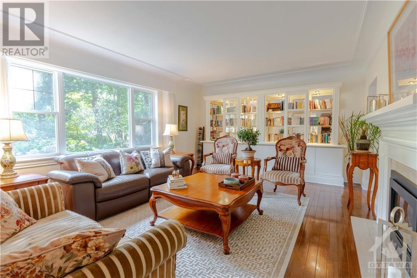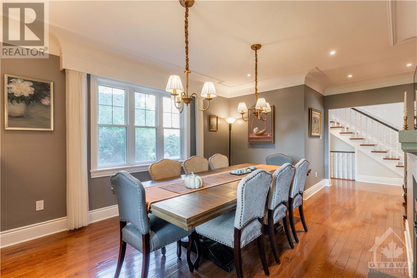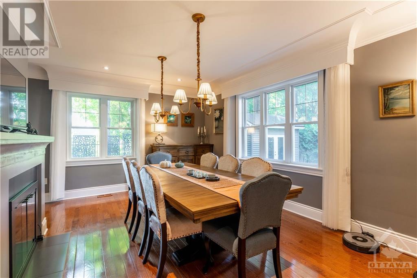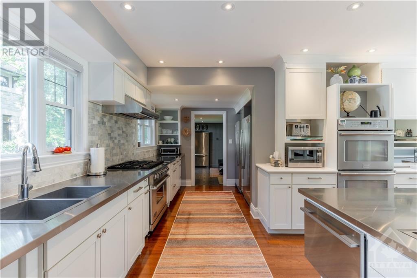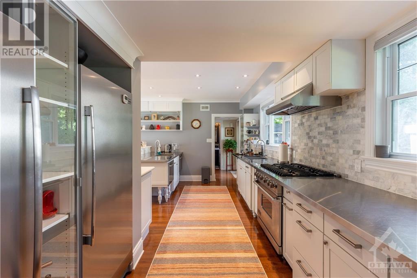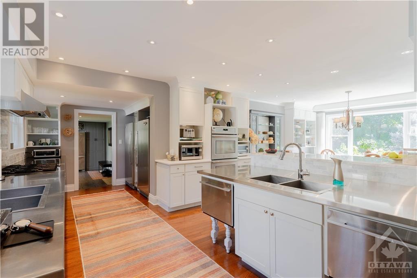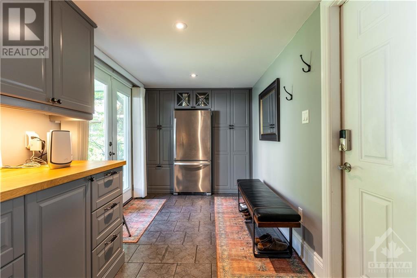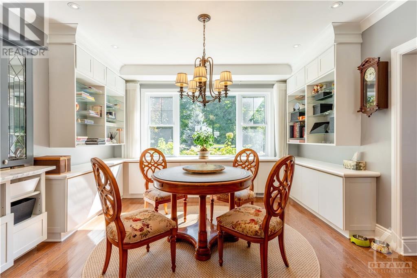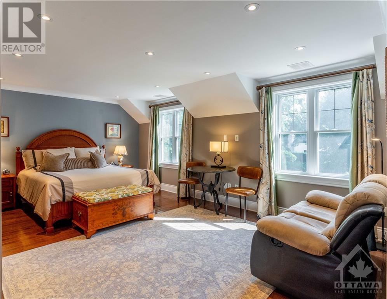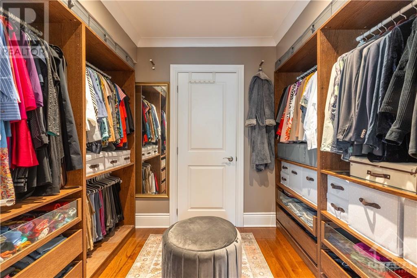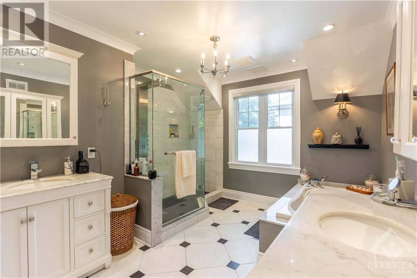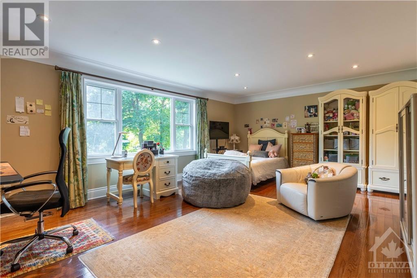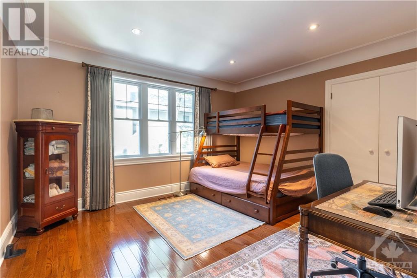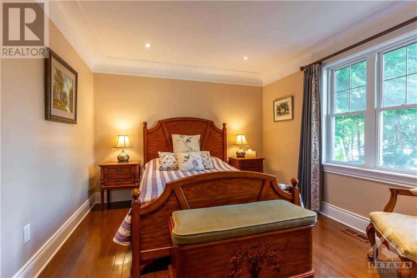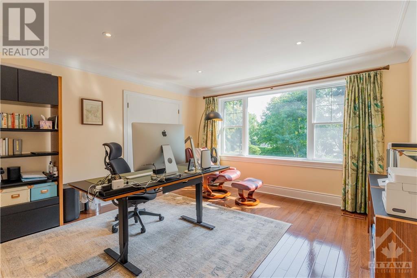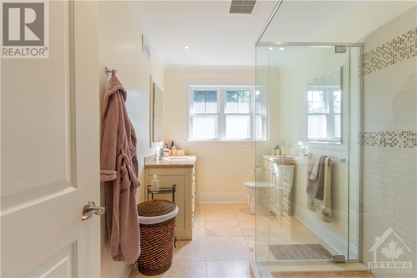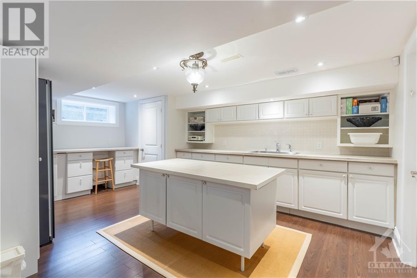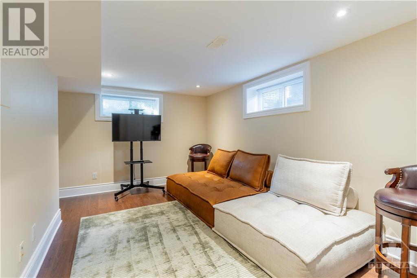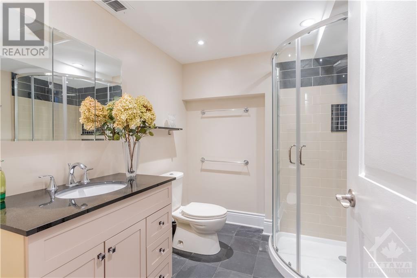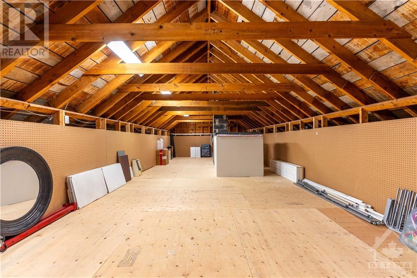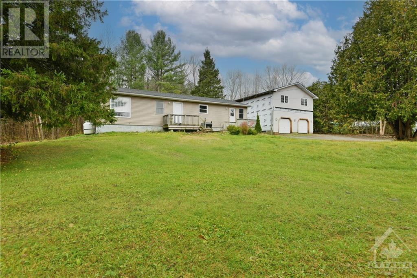275 BUCHAN ROAD
Ottawa, Ontario K1M0W4
$3,200,000
ID# 1412949
ABOUT THIS PROPERTY
PROPERTY DETAILS
| Bathroom Total | 5 |
| Bedrooms Total | 6 |
| Half Bathrooms Total | 1 |
| Year Built | 1952 |
| Cooling Type | Central air conditioning, Air exchanger |
| Flooring Type | Hardwood, Laminate, Tile |
| Heating Type | Forced air |
| Heating Fuel | Natural gas |
| Stories Total | 2 |
| Primary Bedroom | Second level | 21'8" x 15'9" |
| Other | Second level | 9'8" x 8'2" |
| 5pc Ensuite bath | Second level | 12'2" x 8'1" |
| Bedroom | Second level | 21'3" x 15'0" |
| Bedroom | Second level | 13'6" x 13'4" |
| Bedroom | Second level | 13'3" x 11'9" |
| Bedroom | Second level | 11'9" x 11'2" |
| 3pc Bathroom | Second level | 8'11" x 6'1" |
| 3pc Bathroom | Second level | Measurements not available |
| Storage | Third level | Measurements not available |
| Family room | Lower level | 21'4" x 12'10" |
| Recreation room | Lower level | 17'8" x 12'4" |
| Bedroom | Lower level | 16'6" x 9'4" |
| 3pc Bathroom | Lower level | Measurements not available |
| Laundry room | Lower level | Measurements not available |
| Utility room | Lower level | Measurements not available |
| Storage | Lower level | Measurements not available |
| Foyer | Main level | Measurements not available |
| Living room | Main level | 13'8" x 10'10" |
| Dining room | Main level | 20'9" x 14'4" |
| Kitchen | Main level | 28'4" x 20'4" |
| Mud room | Main level | Measurements not available |
| 2pc Bathroom | Main level | Measurements not available |
Property Type
Single Family
MORTGAGE CALCULATOR

