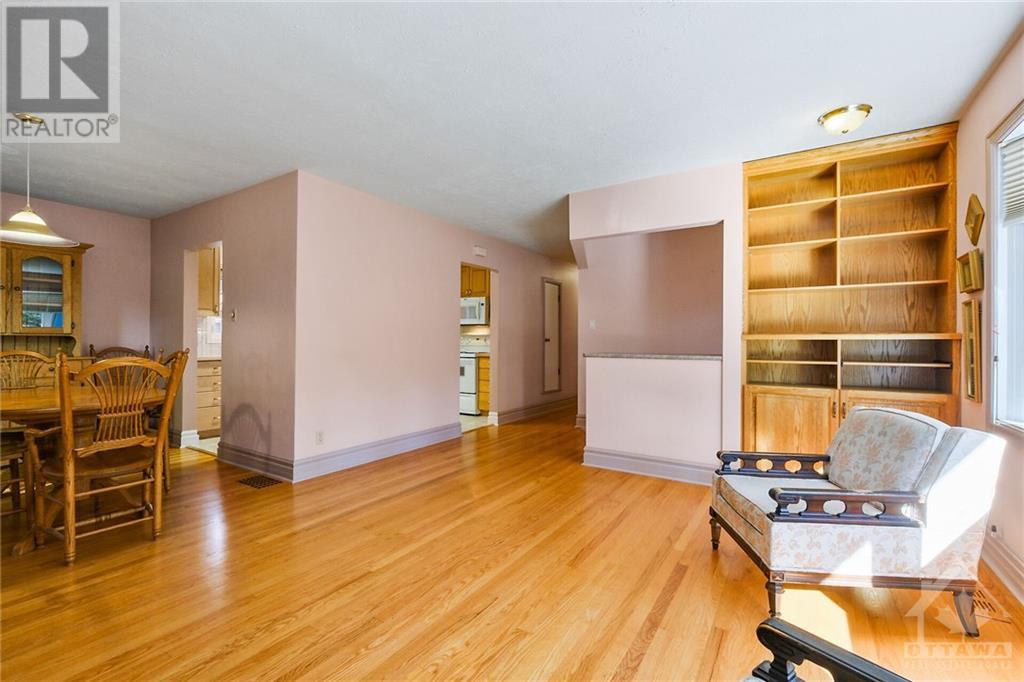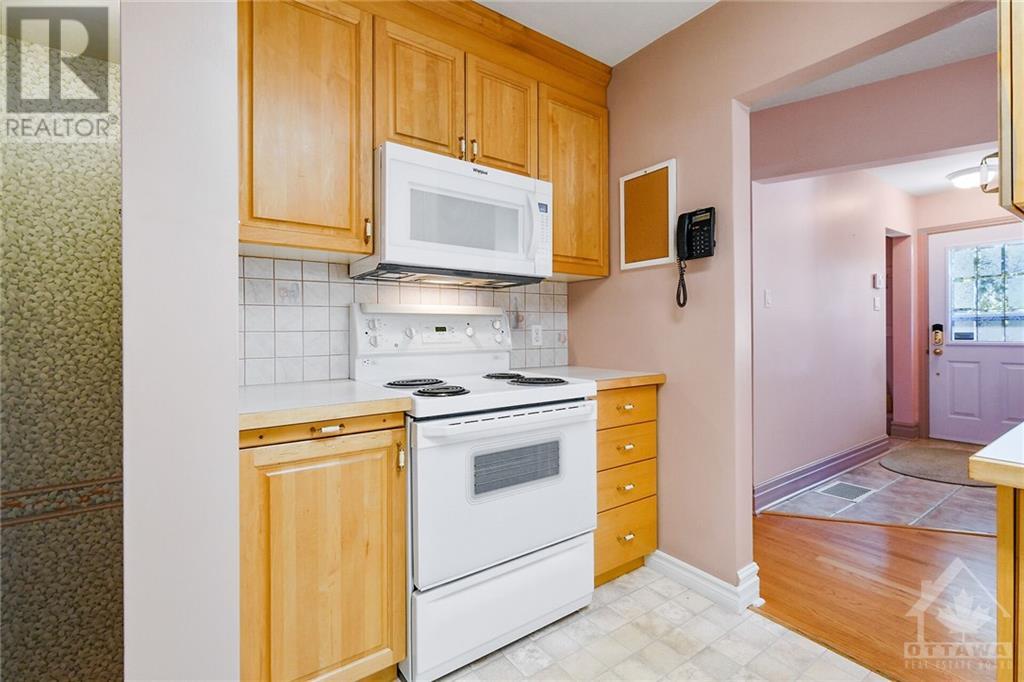
ABOUT THIS PROPERTY
PROPERTY DETAILS
| Bathroom Total | 2 |
| Bedrooms Total | 3 |
| Half Bathrooms Total | 1 |
| Year Built | 1959 |
| Cooling Type | Central air conditioning |
| Flooring Type | Wall-to-wall carpet, Hardwood, Laminate |
| Heating Type | Forced air |
| Heating Fuel | Natural gas |
| Stories Total | 1 |
| Recreation room | Lower level | 25'0" x 10'9" |
| Hobby room | Lower level | 10'7" x 10'8" |
| 2pc Bathroom | Lower level | 4'8" x 4'10" |
| Laundry room | Lower level | 12'0" x 7'11" |
| Storage | Lower level | 8'10" x 4'4" |
| Workshop | Lower level | 11'2" x 16'10" |
| Living room/Fireplace | Main level | 16'0" x 13'7" |
| Dining room | Main level | 8'10" x 9'8" |
| Kitchen | Main level | 12'4" x 9'2" |
| 3pc Bathroom | Main level | 9'4" x 5'6" |
| Primary Bedroom | Main level | 10'3" x 10'5" |
| Bedroom | Main level | 10'1" x 9'6" |
| Bedroom | Main level | 8'10" x 10'6" |
Property Type
Single Family

Heather Lafleur
Sales Representative
e-Mail Heather Lafleur
office: 613-825-7653
cell: 613-581-0783
Visit Heather's Website
Listed on: October 08, 2024
On market: 14 days

MORTGAGE CALCULATOR






































