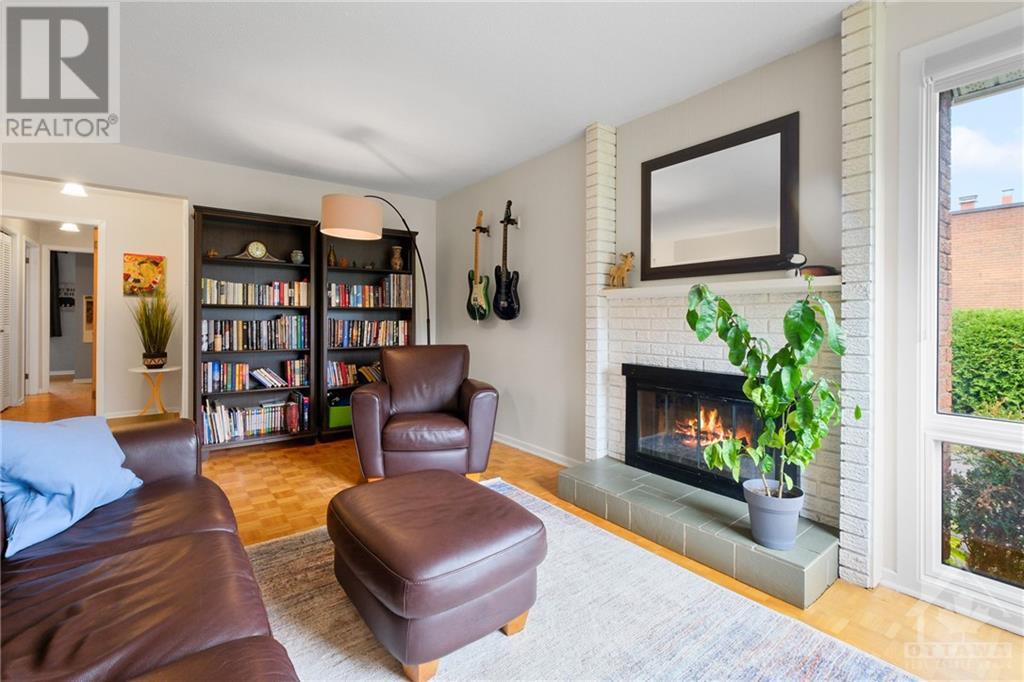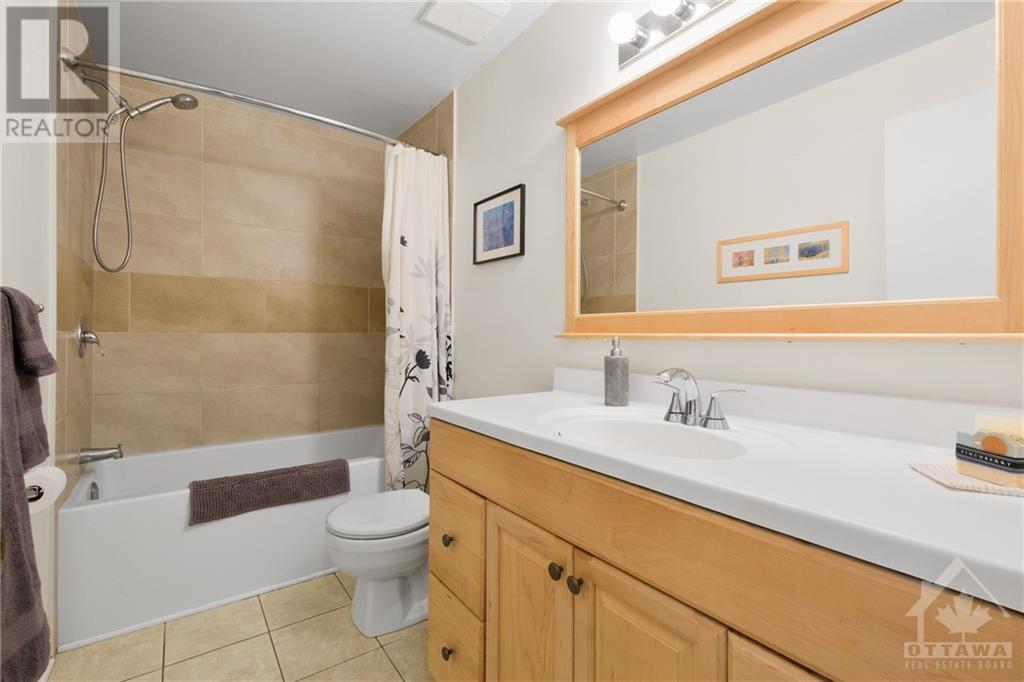
ABOUT THIS PROPERTY
PROPERTY DETAILS
| Bathroom Total | 3 |
| Bedrooms Total | 3 |
| Half Bathrooms Total | 1 |
| Cooling Type | Central air conditioning |
| Flooring Type | Hardwood |
| Heating Type | Forced air |
| Heating Fuel | Natural gas |
| Stories Total | 1 |
| Family room | Lower level | 28'6" x 12'6" |
| Den | Lower level | 13'0" x 12'0" |
| Full bathroom | Lower level | Measurements not available |
| Laundry room | Lower level | Measurements not available |
| Storage | Lower level | Measurements not available |
| Utility room | Lower level | Measurements not available |
| Foyer | Main level | Measurements not available |
| Living room | Main level | 17'4" x 14'0" |
| Dining room | Main level | 11'0" x 10'1" |
| Kitchen | Main level | 12'8" x 10'0" |
| Primary Bedroom | Main level | 14'6" x 12'0" |
| 2pc Ensuite bath | Main level | Measurements not available |
| Bedroom | Main level | 13'9" x 8'6" |
| Bedroom | Main level | 10'4" x 8'6" |
| Full bathroom | Main level | Measurements not available |
Property Type
Single Family

Tanyse MacLeod
Broker
e-Mail Tanyse MacLeod
office: 613-725-1171
cell: 613-761-2264
Visit Tanyse's Website

Listed on: October 10, 2024
On market: 12 days

MORTGAGE CALCULATOR




































