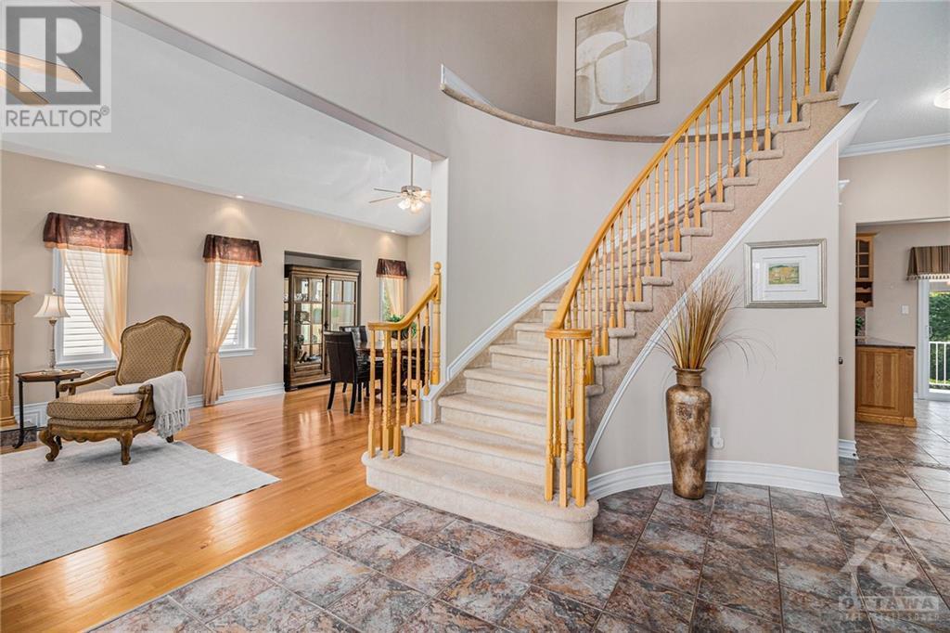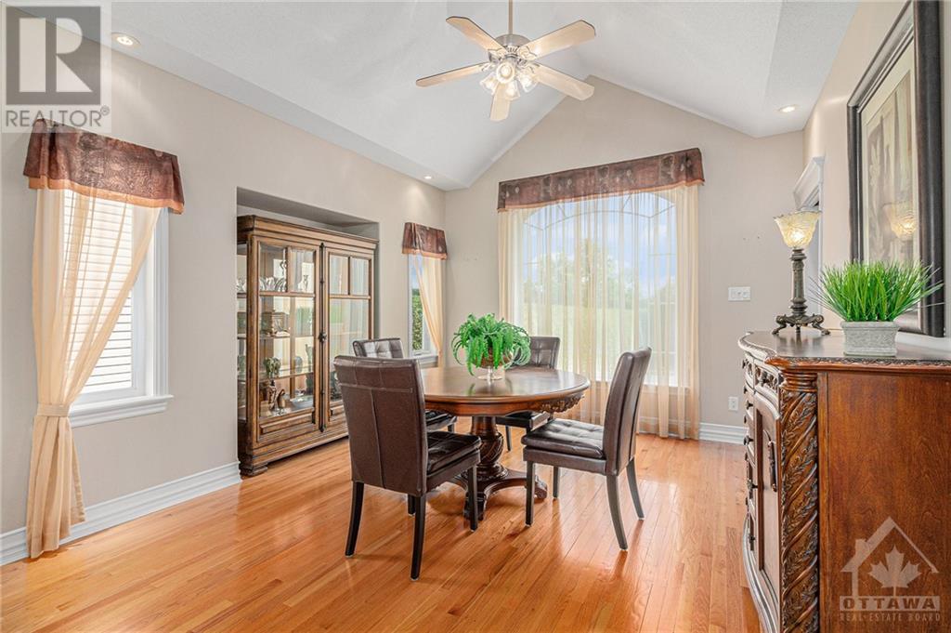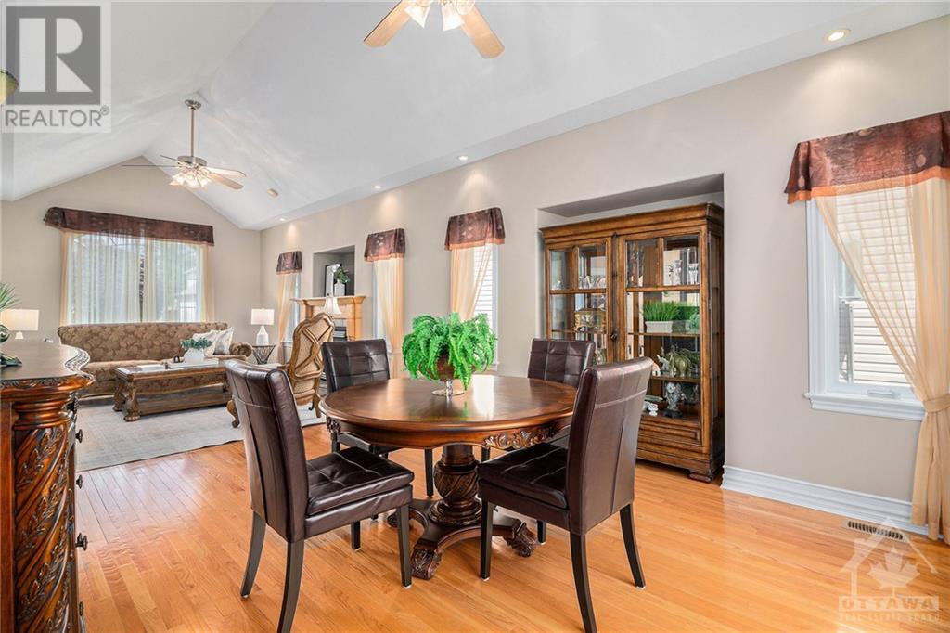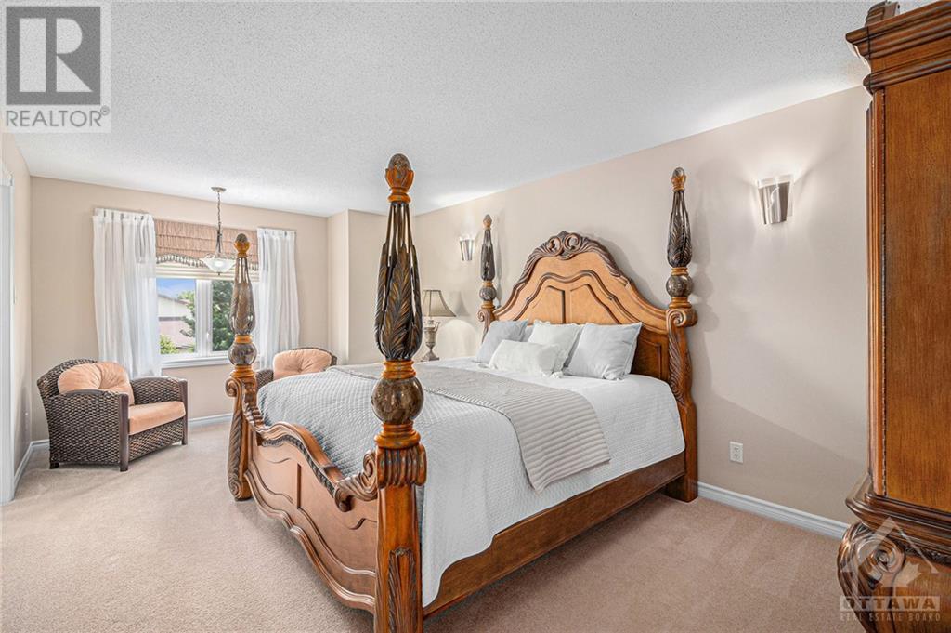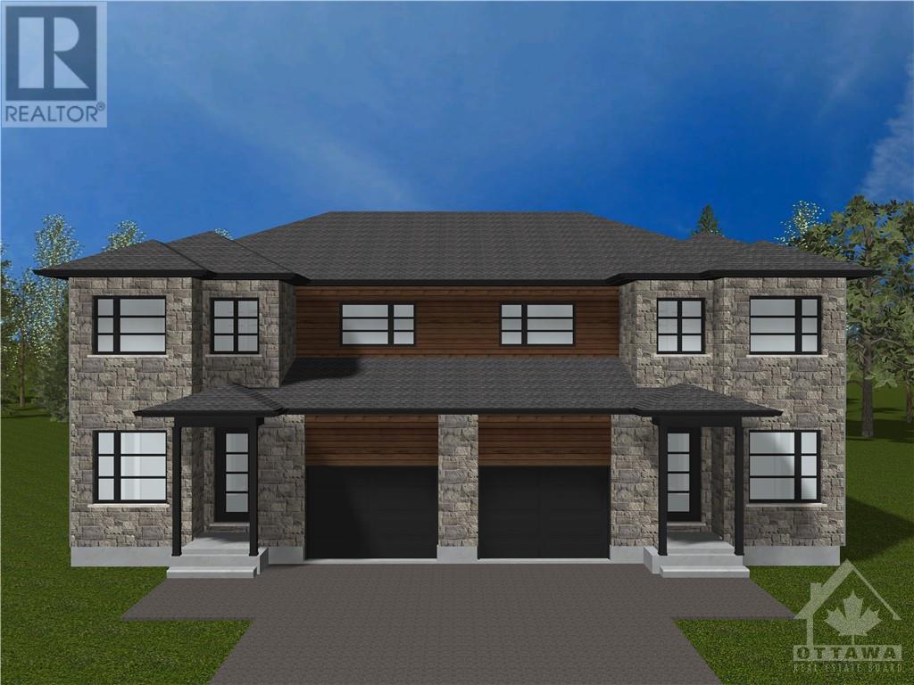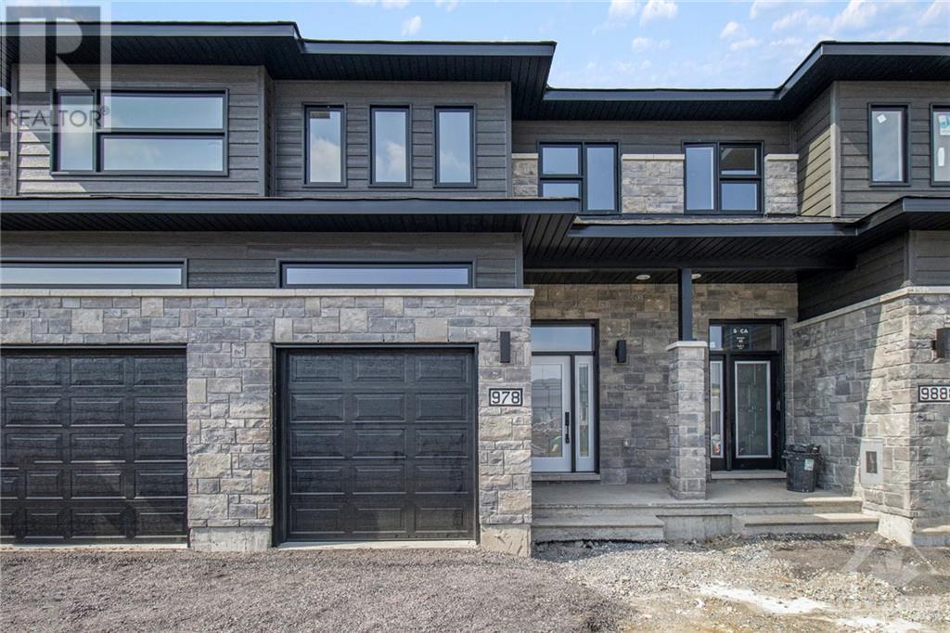
ABOUT THIS PROPERTY
PROPERTY DETAILS
| Bathroom Total | 3 |
| Bedrooms Total | 5 |
| Half Bathrooms Total | 1 |
| Year Built | 2005 |
| Cooling Type | Central air conditioning, Air exchanger |
| Flooring Type | Wall-to-wall carpet, Hardwood, Ceramic |
| Heating Type | Forced air |
| Heating Fuel | Natural gas |
| Stories Total | 2 |
| Primary Bedroom | Second level | 11'7" x 17'11" |
| 5pc Ensuite bath | Second level | Measurements not available |
| Other | Second level | Measurements not available |
| Bedroom | Second level | 10'7" x 11'7" |
| Bedroom | Second level | 12'11" x 10'4" |
| Bedroom | Second level | 12'1" x 18'8" |
| Full bathroom | Second level | Measurements not available |
| Kitchen | Main level | 11'6" x 12'4" |
| Eating area | Main level | 11'5" x 12'4" |
| Living room | Main level | 12'11" x 20'3" |
| Dining room | Main level | 14'11" x 10'5" |
| Sitting room | Main level | 13'1" x 12'4" |
| Bedroom | Main level | 8'10" x 12'9" |
| Laundry room | Main level | Measurements not available |
| Partial bathroom | Main level | Measurements not available |
| Other | Other | 8'3" x 8'1" |
Property Type
Single Family
MORTGAGE CALCULATOR



