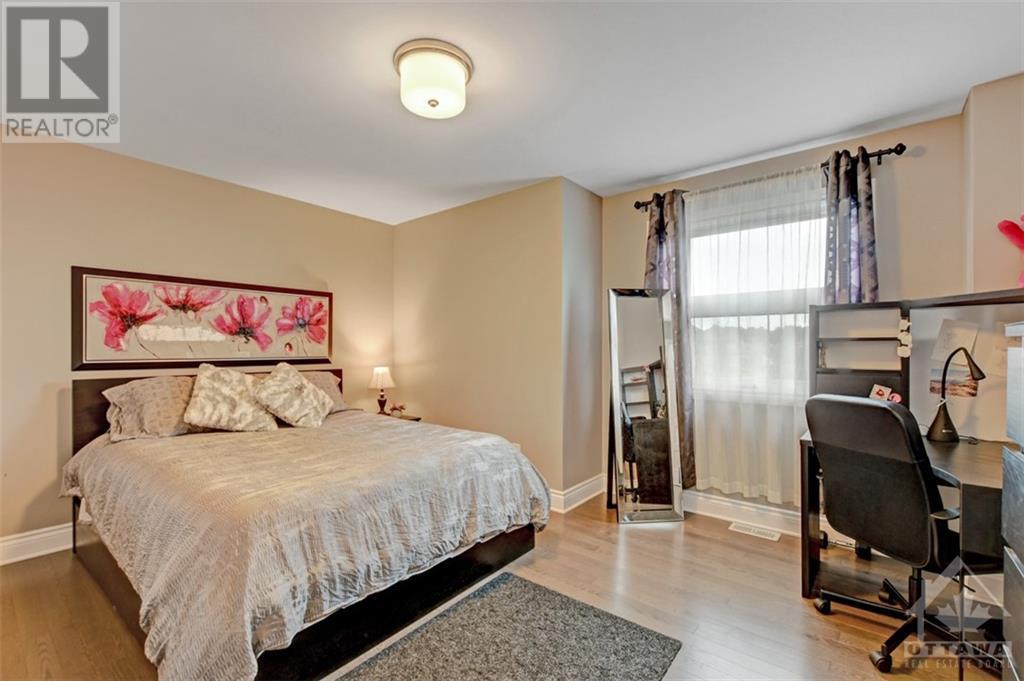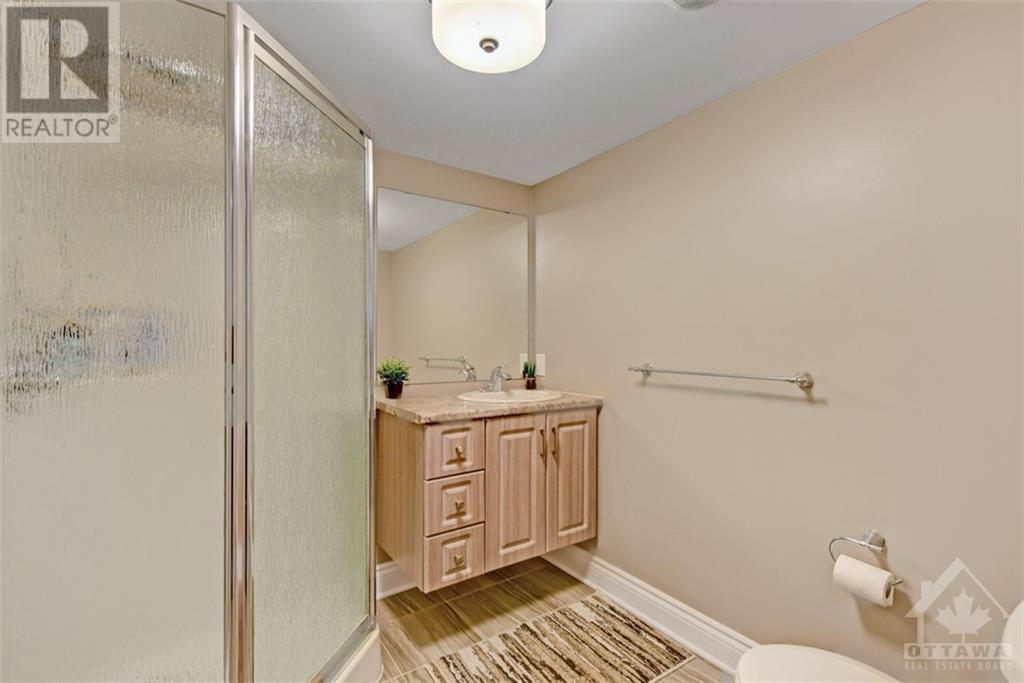
485 BRUGES STREET
Embrun, Ontario K0A1W0
$985,900
ID# 1410888
ABOUT THIS PROPERTY
PROPERTY DETAILS
| Bathroom Total | 4 |
| Bedrooms Total | 5 |
| Half Bathrooms Total | 1 |
| Year Built | 2015 |
| Cooling Type | Central air conditioning, Air exchanger |
| Flooring Type | Hardwood, Laminate, Tile |
| Heating Type | Forced air |
| Heating Fuel | Natural gas |
| Stories Total | 2 |
| 5pc Bathroom | Second level | 10'7" x 5'11" |
| Bedroom | Second level | 14'8" x 11'2" |
| Bedroom | Second level | 14'1" x 10'2" |
| 3pc Bathroom | Basement | 6'7" x 7'3" |
| Bedroom | Basement | 12'8" x 13'3" |
| Recreation room | Basement | 37'10" x 34'0" |
| Utility room | Basement | 17'3" x 17'10" |
| 2pc Bathroom | Main level | 5'9" x 5'0" |
| 5pc Ensuite bath | Main level | 15'7" x 7'1" |
| Bedroom | Main level | 11'1" x 11'6" |
| Dining room | Main level | 14'6" x 9'9" |
| Kitchen | Main level | 14'0" x 17'7" |
| Living room | Main level | 14'9" x 13'4" |
| Primary Bedroom | Main level | 13'1" x 14'1" |
| Other | Main level | 7'10" x 6'2" |
Property Type
Single Family
MORTGAGE CALCULATOR







































