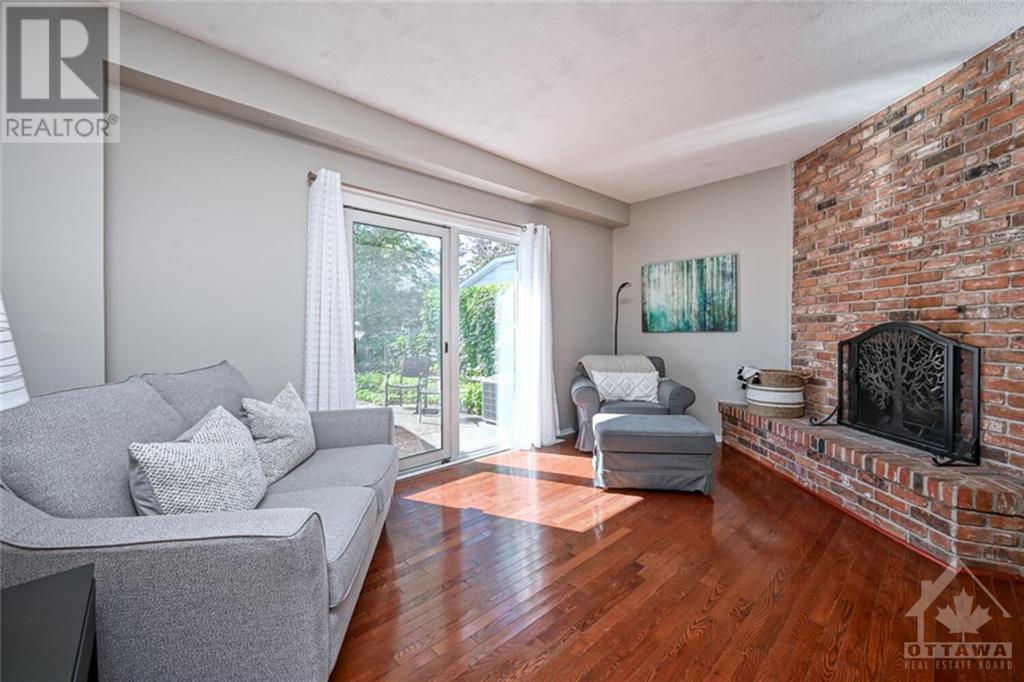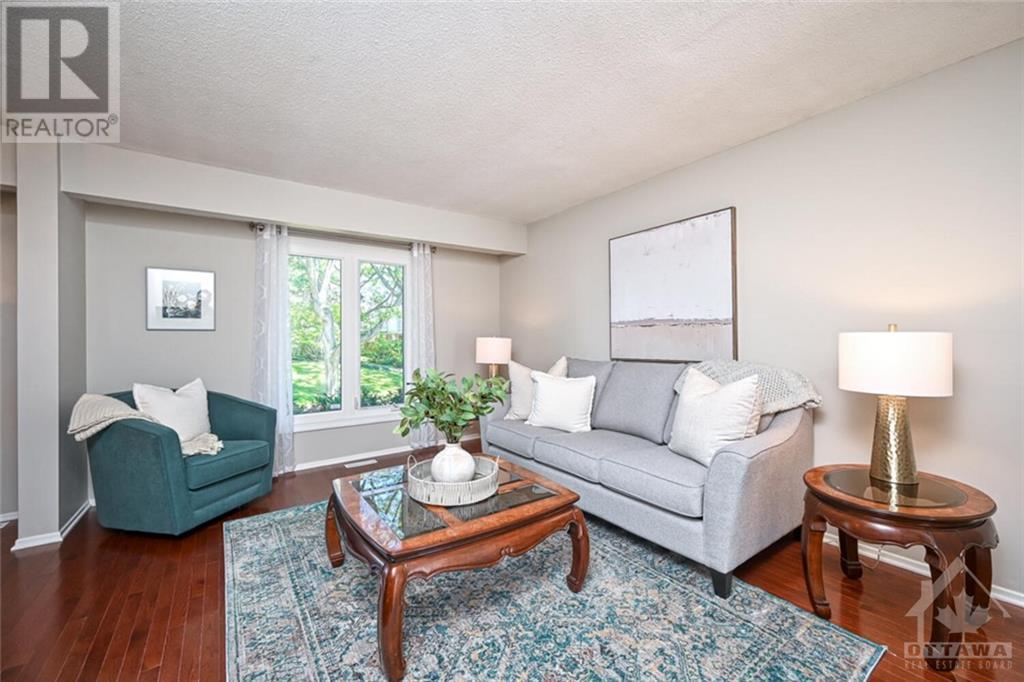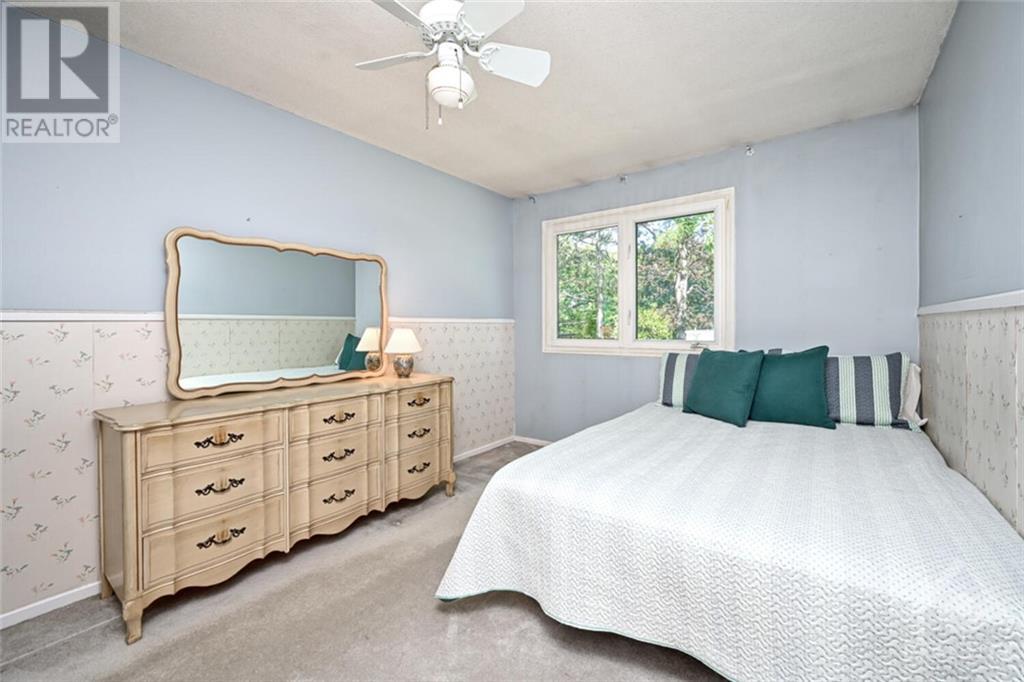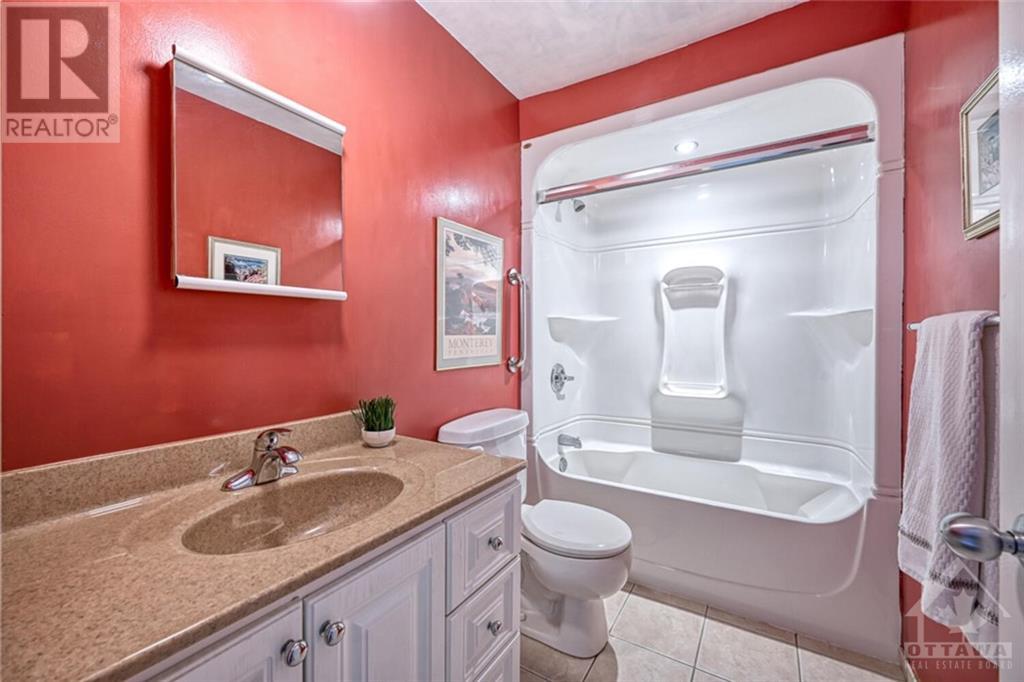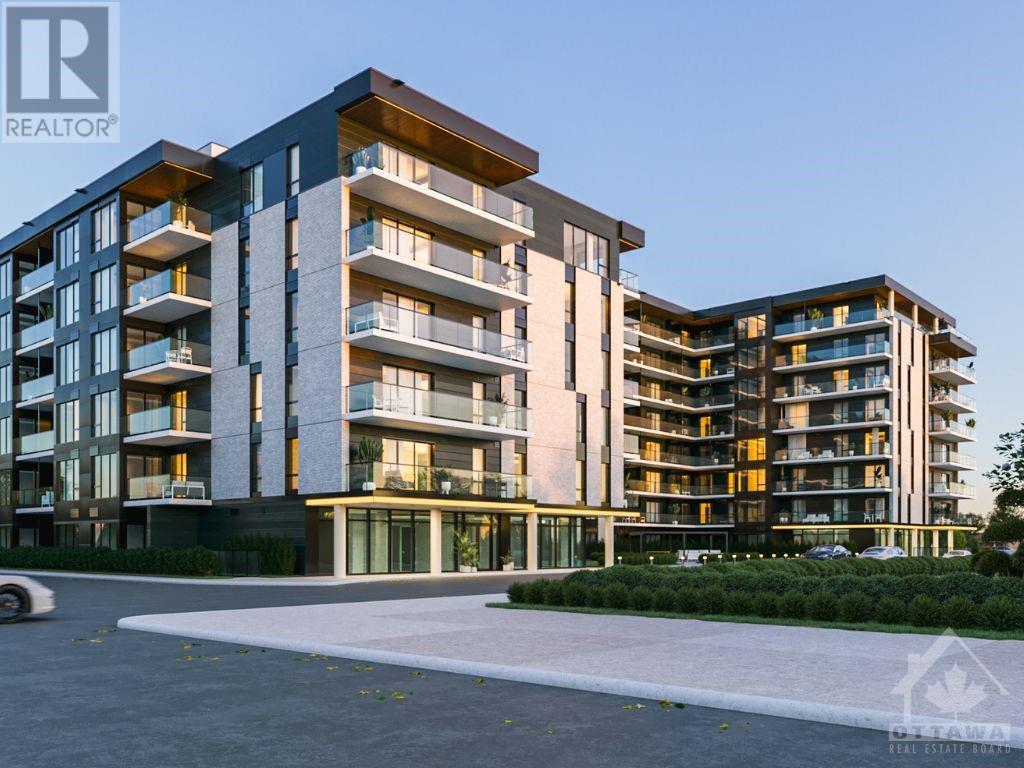
ABOUT THIS PROPERTY
PROPERTY DETAILS
| Bathroom Total | 3 |
| Bedrooms Total | 4 |
| Half Bathrooms Total | 1 |
| Year Built | 1974 |
| Cooling Type | Central air conditioning |
| Flooring Type | Wall-to-wall carpet, Mixed Flooring, Hardwood, Tile |
| Heating Type | Forced air |
| Heating Fuel | Natural gas |
| Stories Total | 2 |
| Primary Bedroom | Second level | 18'2" x 12'10" |
| 4pc Ensuite bath | Second level | Measurements not available |
| Bedroom | Second level | 14'8" x 10'0" |
| Bedroom | Second level | 11'0" x 10'6" |
| Bedroom | Second level | 10'6" x 9'4" |
| Recreation room | Lower level | 22'6" x 18'3" |
| Laundry room | Lower level | Measurements not available |
| Living room | Main level | 14'6" x 12'6" |
| Dining room | Main level | 10'9" x 10'0" |
| Kitchen | Main level | 11'9" x 11'0" |
| Family room | Main level | 15'9" x 12'0" |
| 2pc Bathroom | Main level | Measurements not available |
Property Type
Single Family
MORTGAGE CALCULATOR




