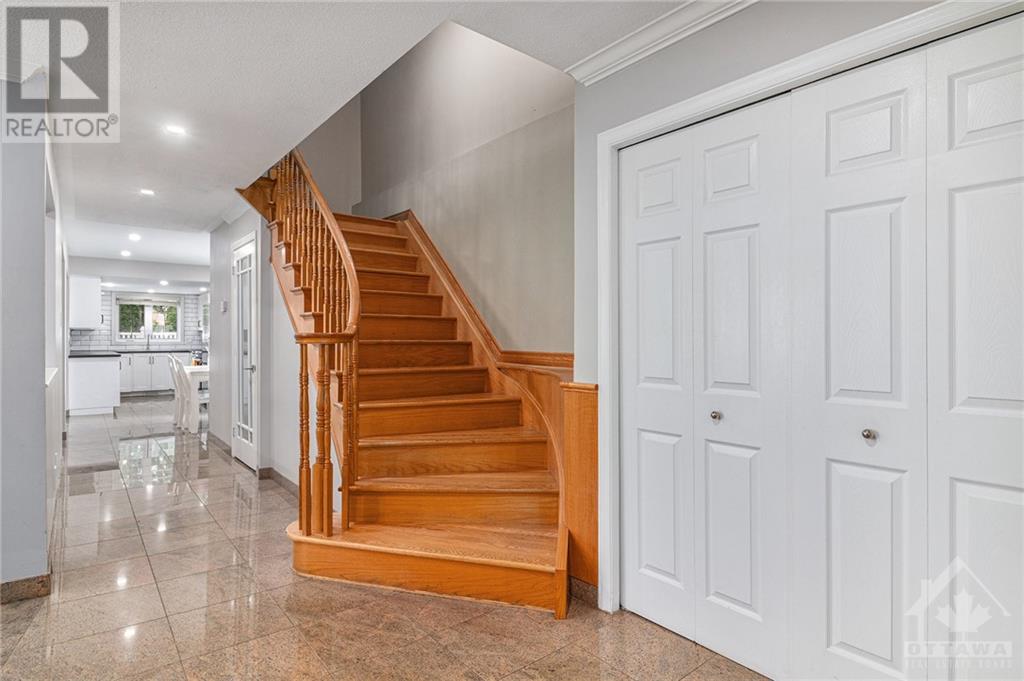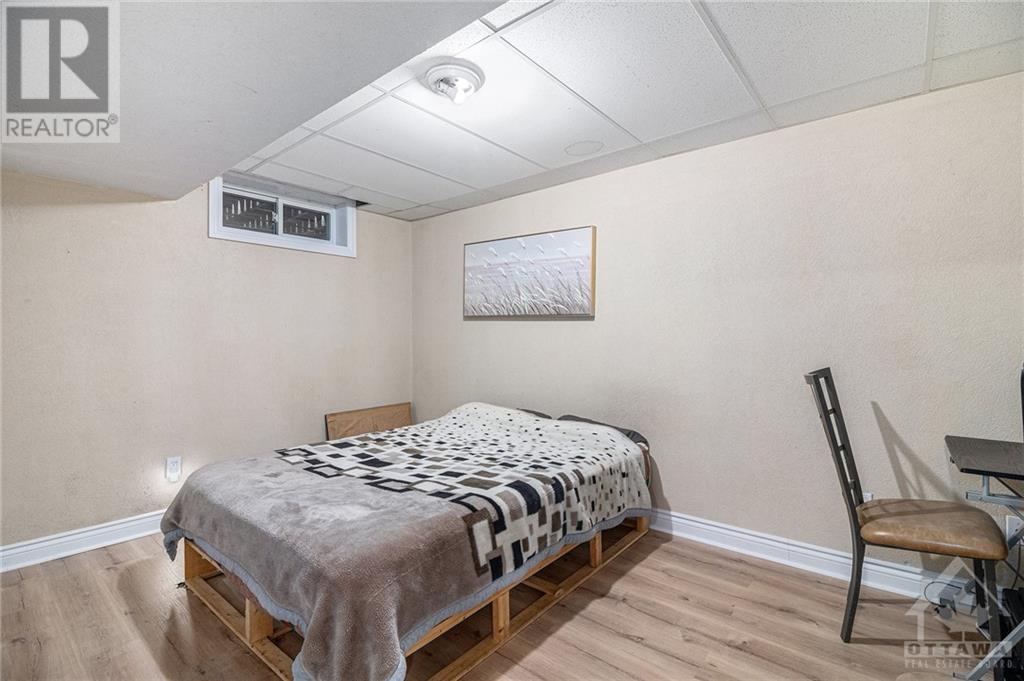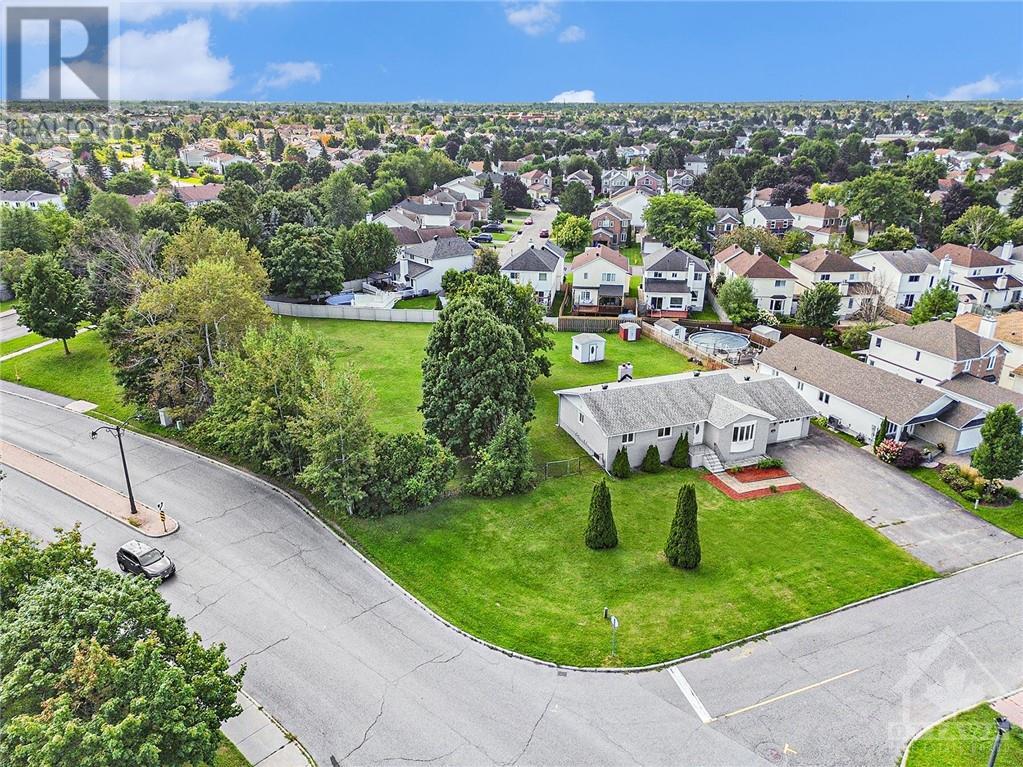
ABOUT THIS PROPERTY
PROPERTY DETAILS
| Bathroom Total | 4 |
| Bedrooms Total | 5 |
| Half Bathrooms Total | 1 |
| Year Built | 1991 |
| Cooling Type | Central air conditioning |
| Flooring Type | Hardwood, Laminate, Tile |
| Heating Type | Forced air |
| Heating Fuel | Natural gas |
| Stories Total | 2 |
| Bedroom | Second level | 11'9" x 13'6" |
| Bedroom | Second level | 12'0" x 13'11" |
| Bedroom | Second level | 10'0" x 13'10" |
| Primary Bedroom | Second level | 20'8" x 14'3" |
| 3pc Ensuite bath | Second level | 5'3" x 8'5" |
| 3pc Bathroom | Second level | 4'10" x 9'5" |
| Recreation room | Lower level | 20'8" x 25'3" |
| 3pc Bathroom | Lower level | 10'4" x 6'3" |
| Bedroom | Lower level | 10'4" x 14'2" |
| Laundry room | Lower level | 7'8" x 9'1" |
| Storage | Lower level | Measurements not available |
| Foyer | Main level | 7'7" x 12'0" |
| Kitchen | Main level | 8'9" x 13'7" |
| Dining room | Main level | 11'7" x 10'2" |
| Living room | Main level | 13'10" x 14'11" |
| Family room | Main level | 11'11" x 15'6" |
| Eating area | Main level | 8'9" x 11'2" |
| Partial bathroom | Main level | 3'6" x 7'7" |
Property Type
Single Family
MORTGAGE CALCULATOR







































