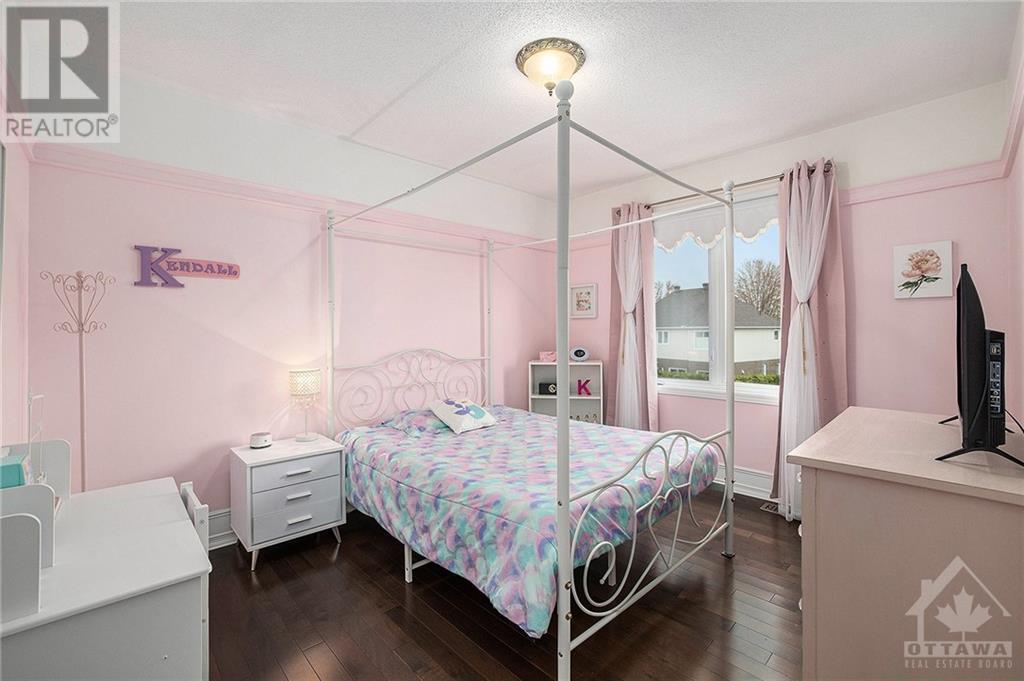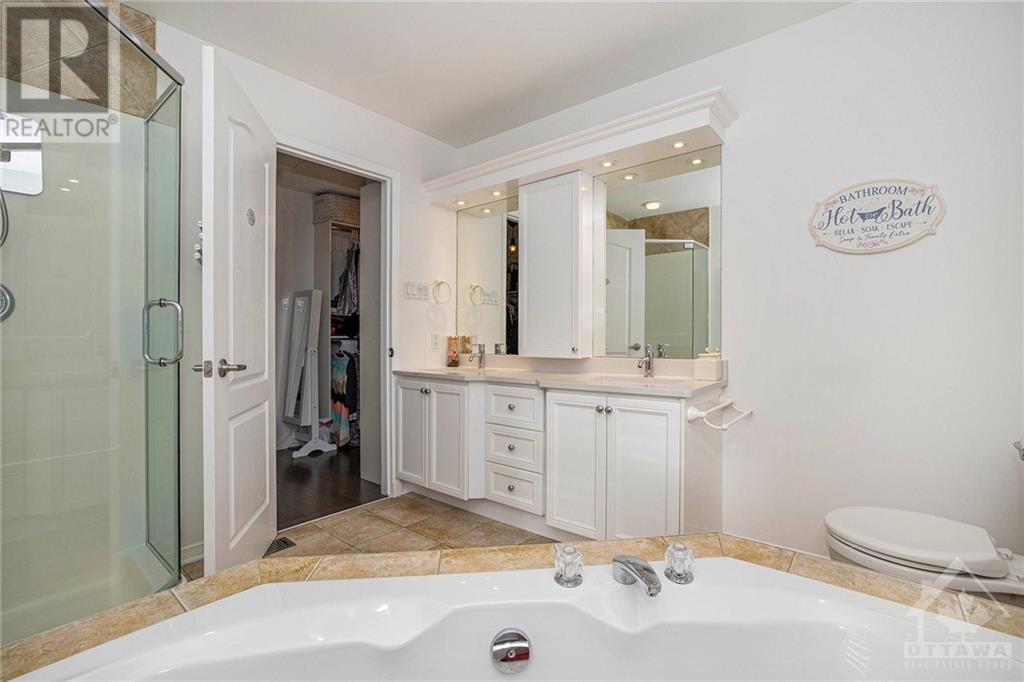
2148 NANTES STREET
Ottawa, Ontario K4A4E6
$999,900
ID# 1408917
ABOUT THIS PROPERTY
PROPERTY DETAILS
| Bathroom Total | 3 |
| Bedrooms Total | 4 |
| Half Bathrooms Total | 1 |
| Year Built | 2000 |
| Cooling Type | Central air conditioning |
| Flooring Type | Hardwood, Tile |
| Heating Type | Forced air |
| Heating Fuel | Natural gas |
| Stories Total | 2 |
| Primary Bedroom | Second level | 17'5" x 13'0" |
| 5pc Ensuite bath | Second level | 10'2" x 9'0" |
| Bedroom | Second level | 12'2" x 12'7" |
| Bedroom | Second level | 12'6" x 12'3" |
| Bedroom | Second level | 9'4" x 8'6" |
| Full bathroom | Second level | 8'6" x 5'8" |
| Kitchen | Main level | 23'3" x 11'9" |
| Dining room | Main level | 20'4" x 12'5" |
| Living room | Main level | 16'10" x 11'7" |
| 2pc Bathroom | Main level | 6'8" x 3'1" |
| Laundry room | Main level | 7'8" x 6'4" |
| Foyer | Main level | 16'3" x 10'1" |
Property Type
Single Family
MORTGAGE CALCULATOR




































