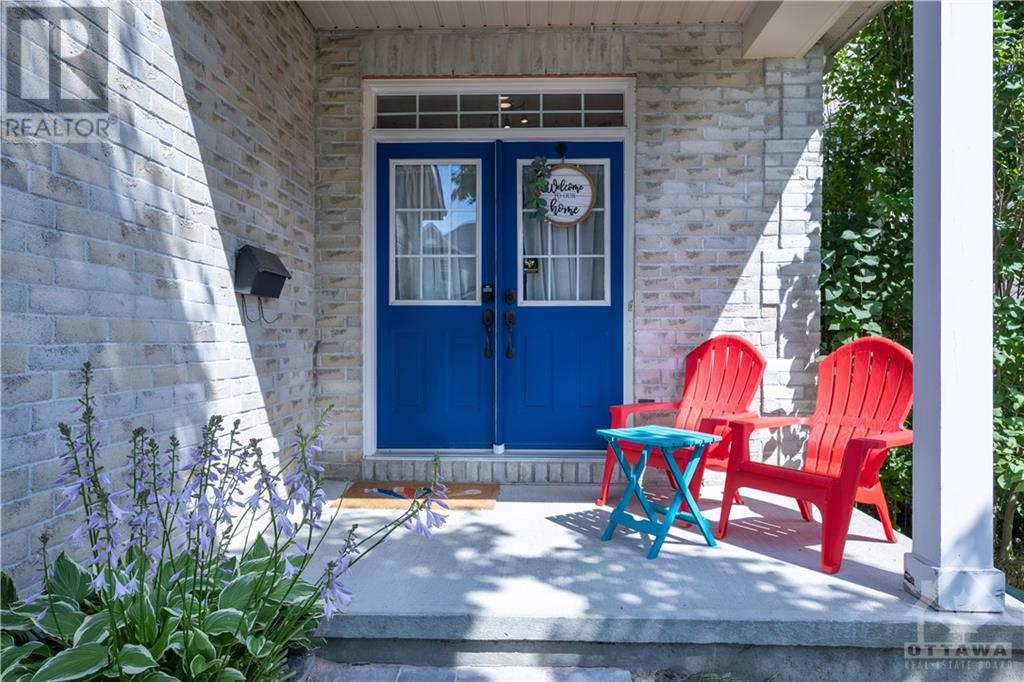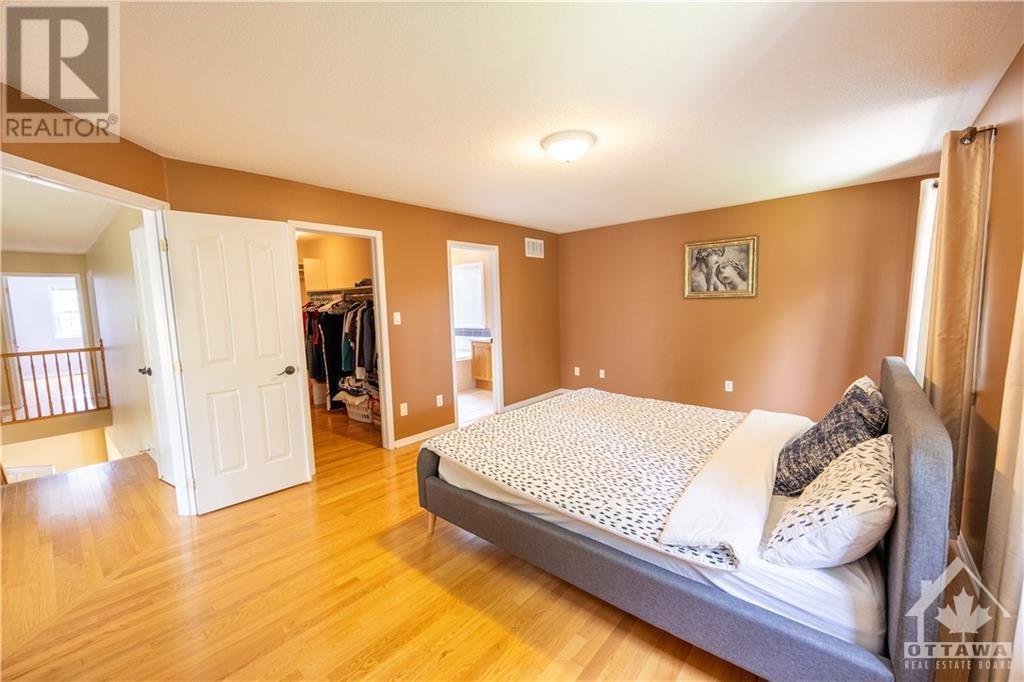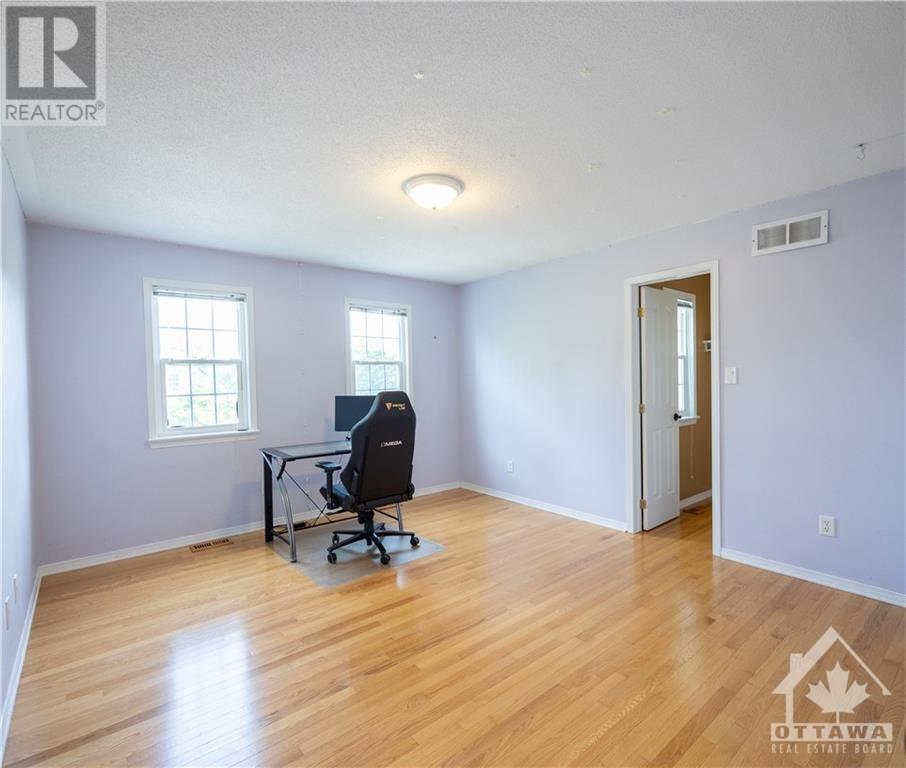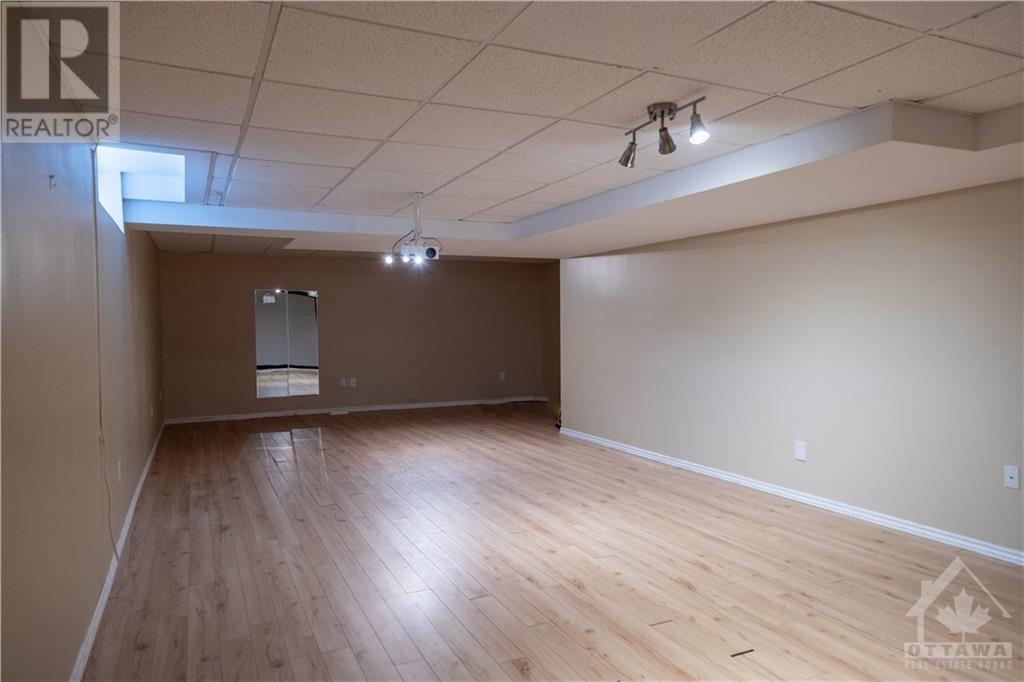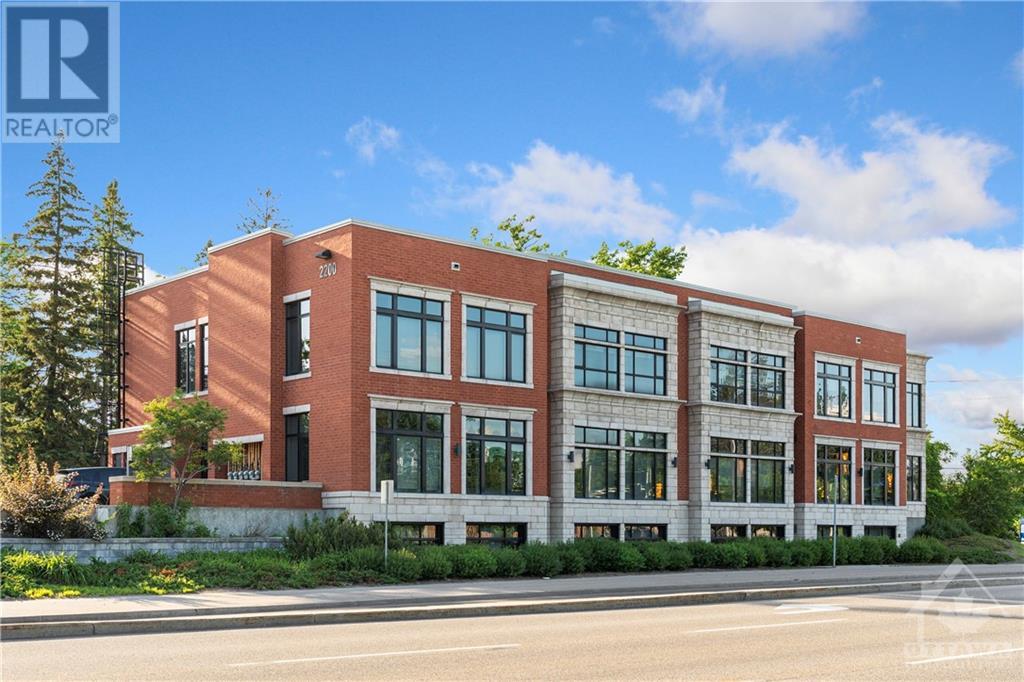
ABOUT THIS PROPERTY
PROPERTY DETAILS
| Bathroom Total | 3 |
| Bedrooms Total | 4 |
| Half Bathrooms Total | 1 |
| Year Built | 2002 |
| Cooling Type | Central air conditioning |
| Flooring Type | Hardwood, Laminate, Tile |
| Heating Type | Forced air |
| Heating Fuel | Natural gas |
| Stories Total | 2 |
| 5pc Ensuite bath | Second level | Measurements not available |
| 4pc Bathroom | Second level | Measurements not available |
| Bedroom | Second level | 13'6" x 12'0" |
| Primary Bedroom | Second level | 18'6" x 13'0" |
| Bedroom | Second level | 11'6" x 10'6" |
| Bedroom | Second level | 11'4" x 11'0" |
| Recreation room | Lower level | Measurements not available |
| Utility room | Lower level | Measurements not available |
| Living room | Main level | 14'0" x 11'4" |
| Kitchen | Main level | 18'0" x 15'0" |
| Family room | Main level | 17'2" x 16'7" |
| 2pc Bathroom | Main level | Measurements not available |
| Dining room | Main level | 14'5" x 12'9" |
| Eating area | Main level | Measurements not available |
| Den | Main level | 11'3" x 10'0" |
| Pantry | Main level | 6'2" x 5'5" |
Property Type
Single Family
MORTGAGE CALCULATOR




