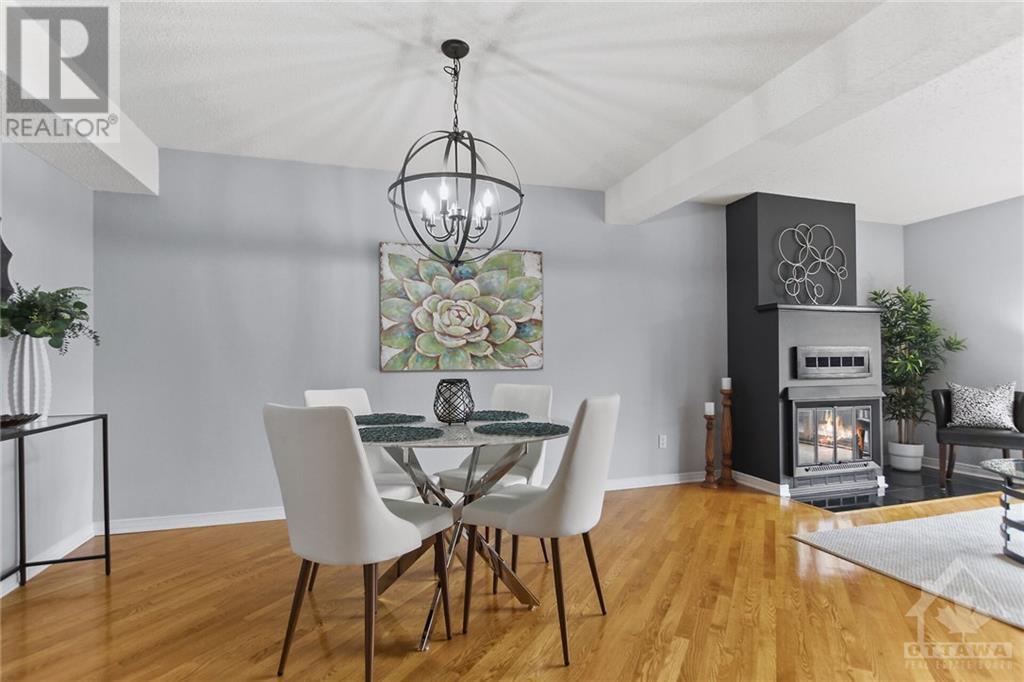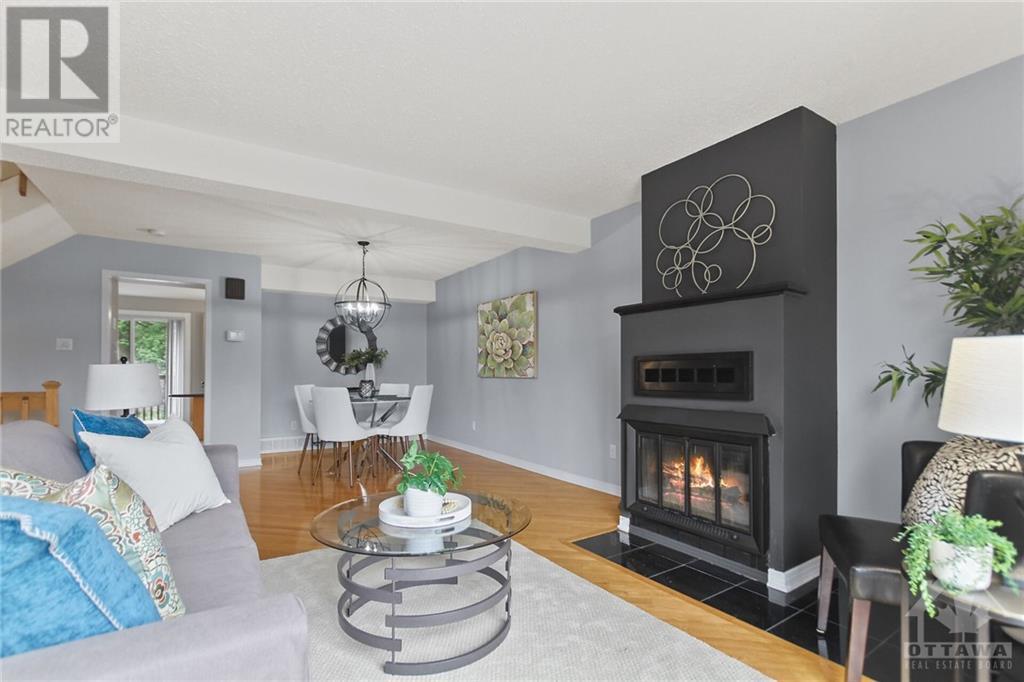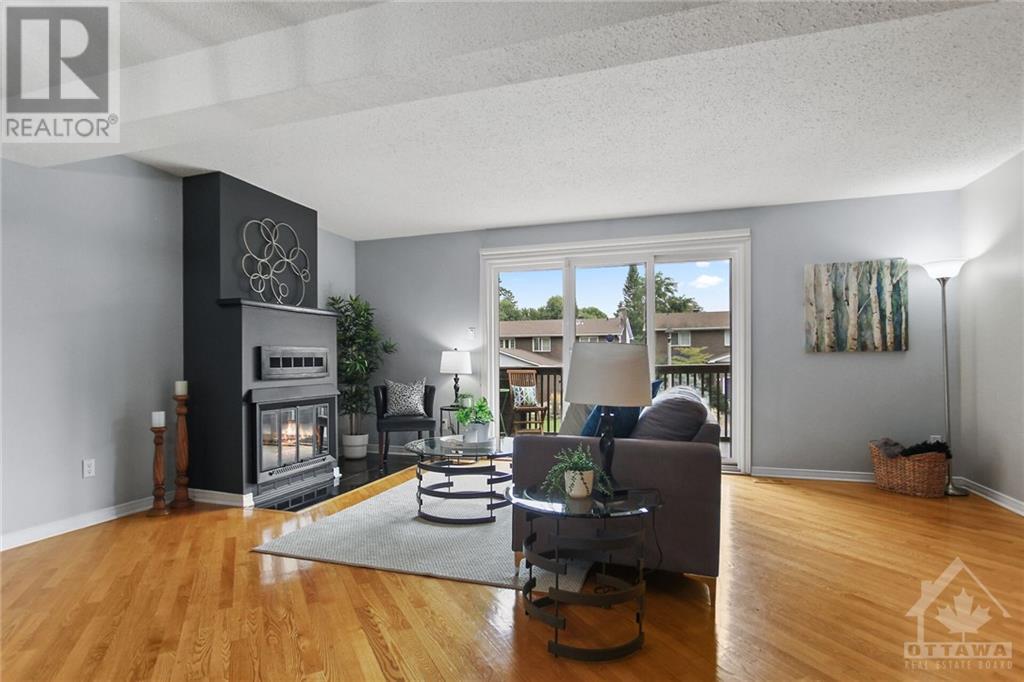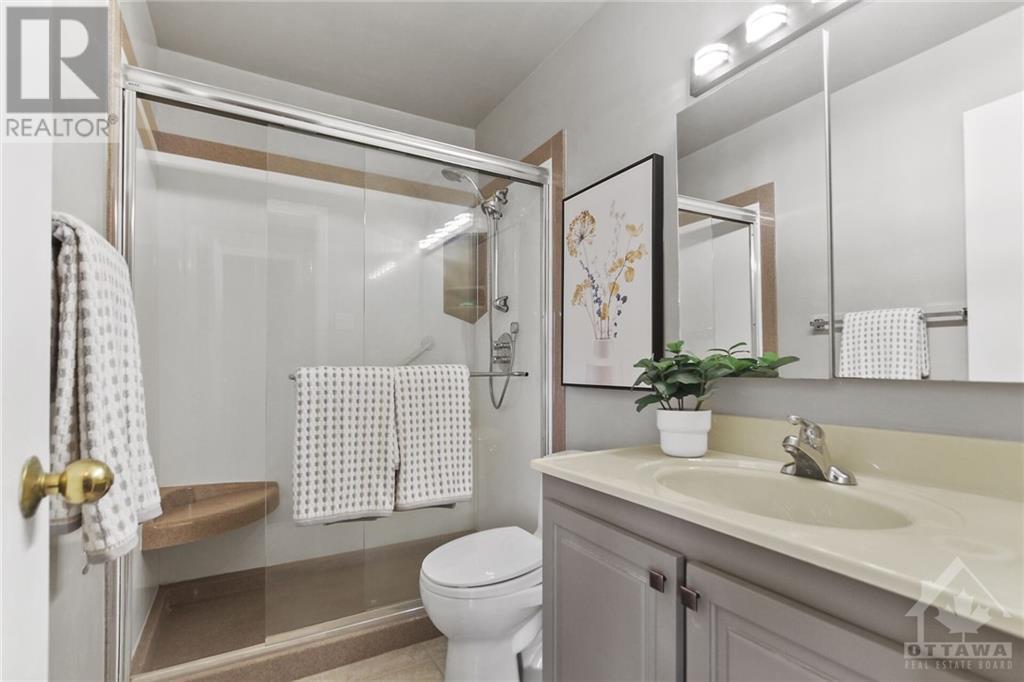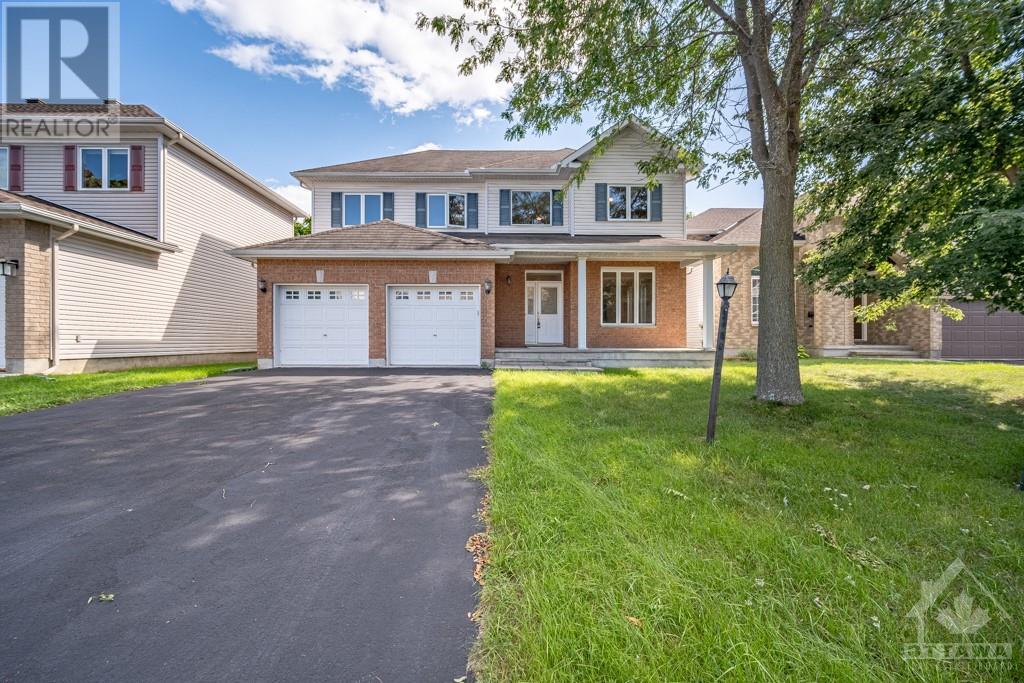
ABOUT THIS PROPERTY
PROPERTY DETAILS
| Bathroom Total | 3 |
| Bedrooms Total | 3 |
| Half Bathrooms Total | 1 |
| Year Built | 1982 |
| Cooling Type | Central air conditioning |
| Flooring Type | Hardwood, Laminate, Ceramic |
| Heating Type | Forced air |
| Heating Fuel | Natural gas |
| Stories Total | 3 |
| Living room/Fireplace | Second level | 19'0" x 11'0" |
| Dining room | Second level | 9'0" x 12'0" |
| Kitchen | Second level | 19'0" x 11'0" |
| Laundry room | Second level | Measurements not available |
| Primary Bedroom | Third level | 13'0" x 14'0" |
| 3pc Ensuite bath | Third level | Measurements not available |
| 4pc Bathroom | Third level | Measurements not available |
| Bedroom | Third level | 10'0" x 12'0" |
| Bedroom | Third level | 8'6" x 11'0" |
| Family room | Main level | 13'6" x 14'0" |
| Foyer | Main level | Measurements not available |
| 2pc Bathroom | Main level | Measurements not available |
| Utility room | Main level | Measurements not available |
Property Type
Single Family

Andrew Moore
Sales Representative
e-Mail Andrew Moore
o: 613.800.2488
c: 613.324.3307
Visit Andrew's Website
Listed on: September 04, 2024
On market: 15 days

MORTGAGE CALCULATOR




