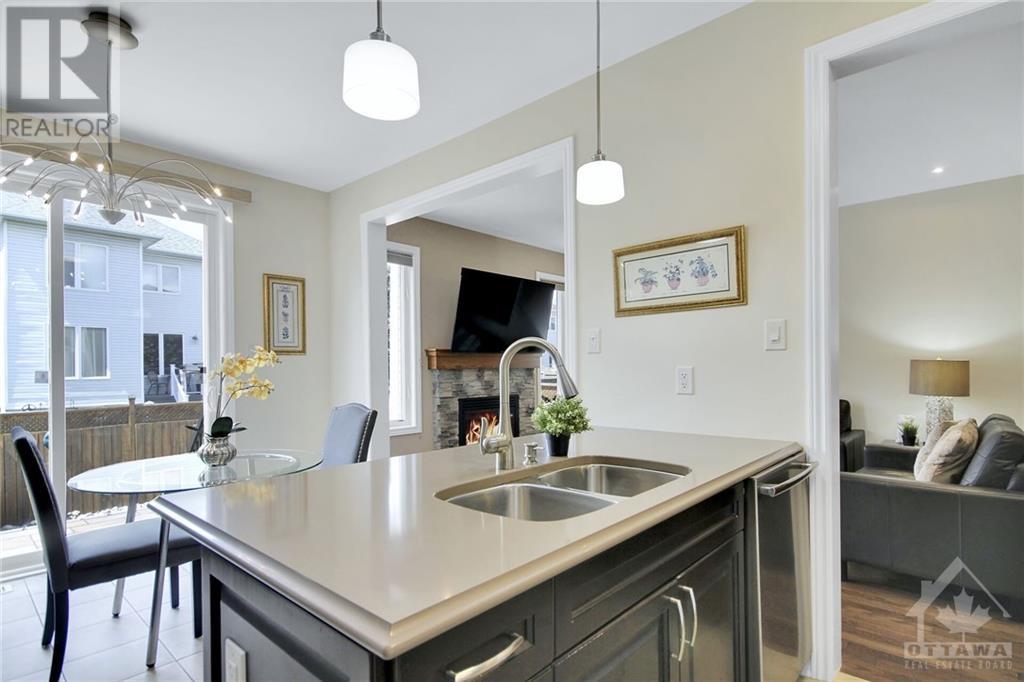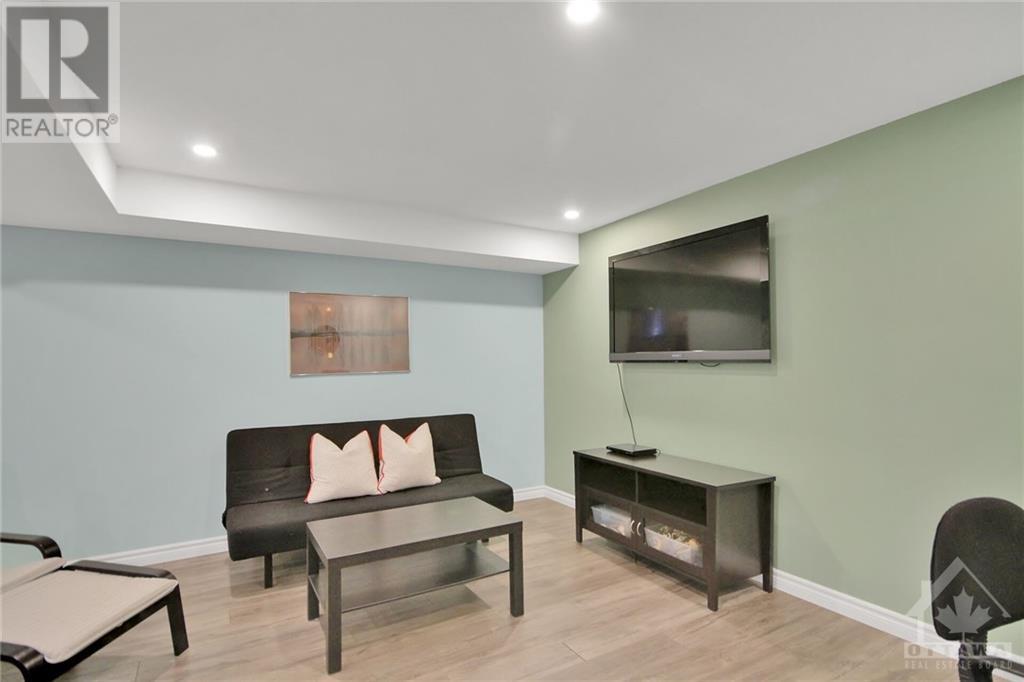
ABOUT THIS PROPERTY
PROPERTY DETAILS
| Bathroom Total | 3 |
| Bedrooms Total | 3 |
| Half Bathrooms Total | 1 |
| Year Built | 2015 |
| Cooling Type | Central air conditioning |
| Flooring Type | Wall-to-wall carpet, Mixed Flooring, Hardwood, Tile |
| Heating Type | Forced air |
| Heating Fuel | Natural gas |
| Stories Total | 2 |
| Primary Bedroom | Second level | 12'0" x 15'0" |
| 5pc Bathroom | Second level | Measurements not available |
| Laundry room | Second level | Measurements not available |
| Bedroom | Second level | 11'10" x 11'0" |
| Bedroom | Second level | 10'6" x 12'0" |
| Full bathroom | Second level | Measurements not available |
| Recreation room | Lower level | Measurements not available |
| Storage | Lower level | Measurements not available |
| 3pc Bathroom | Lower level | Measurements not available |
| Kitchen | Main level | 11'2" x 9'6" |
| Eating area | Main level | 11'2" x 9'0" |
| Great room | Main level | 11'0" x 15'0" |
| 2pc Bathroom | Main level | Measurements not available |
| Foyer | Main level | Measurements not available |
| Porch | Main level | Measurements not available |
Property Type
Single Family
MORTGAGE CALCULATOR







































