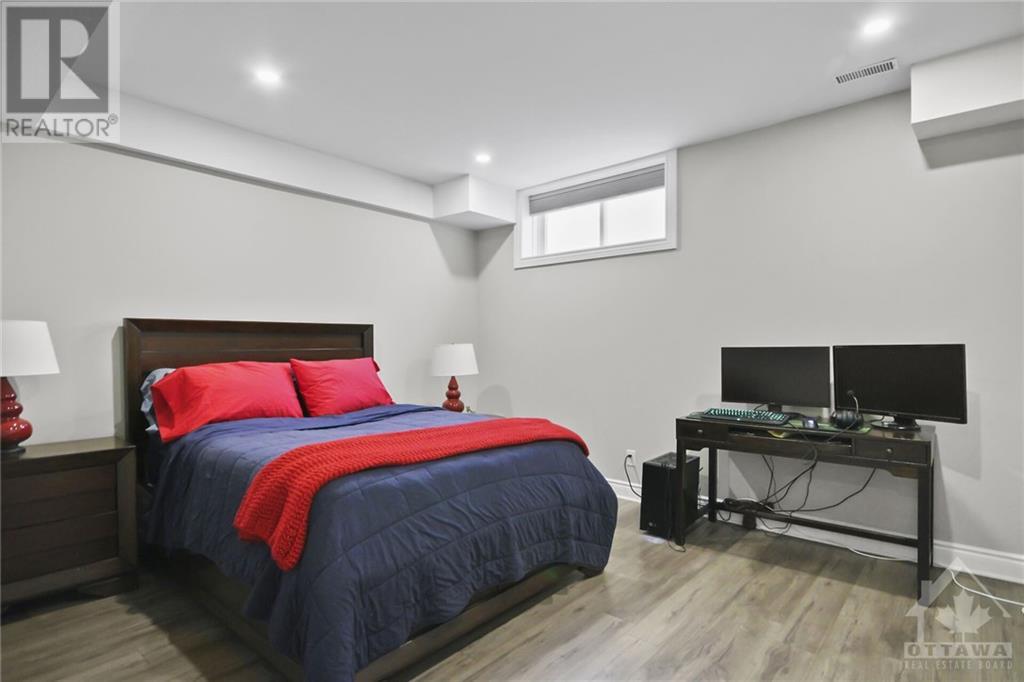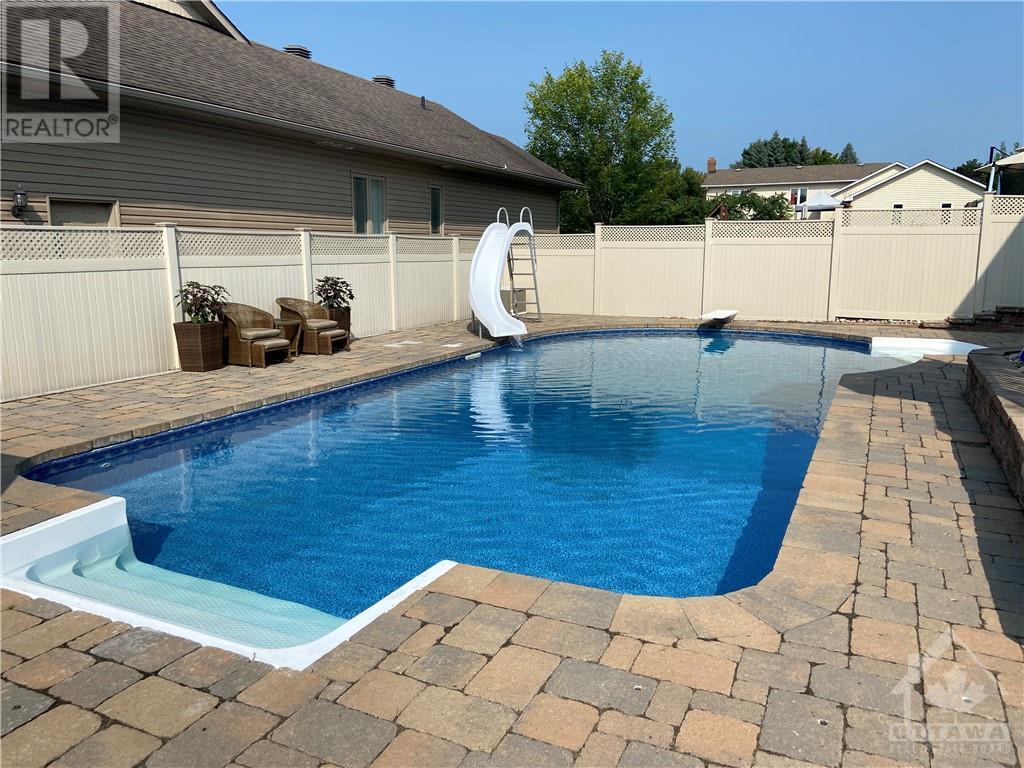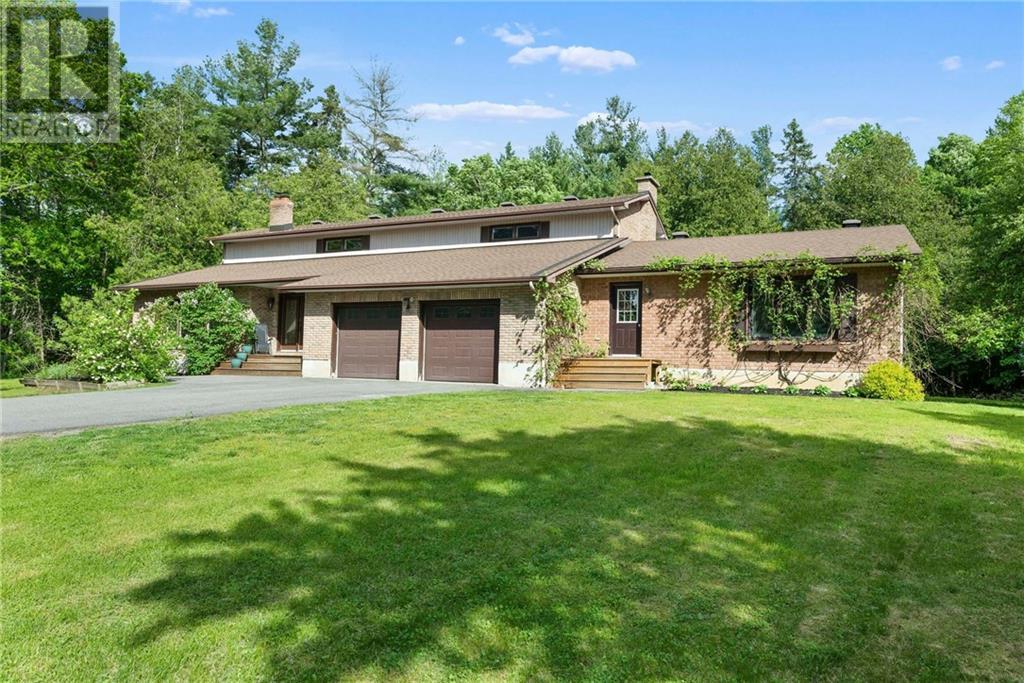
ABOUT THIS PROPERTY
PROPERTY DETAILS
| Bathroom Total | 4 |
| Bedrooms Total | 5 |
| Half Bathrooms Total | 1 |
| Year Built | 2003 |
| Cooling Type | Central air conditioning |
| Flooring Type | Hardwood, Laminate, Tile |
| Heating Type | Forced air, Radiant heat |
| Heating Fuel | Natural gas, Other |
| Stories Total | 2 |
| Primary Bedroom | Second level | 17'6" x 13'0" |
| 4pc Ensuite bath | Second level | Measurements not available |
| Bedroom | Second level | 13'6" x 10'6" |
| Bedroom | Second level | 11'0" x 10'6" |
| Bedroom | Second level | 11'0" x 10'0" |
| 4pc Bathroom | Second level | Measurements not available |
| Recreation room | Lower level | 27'0" x 12'6" |
| Bedroom | Lower level | 13'6" x 12'6" |
| Hobby room | Lower level | 13'0" x 12'6" |
| 3pc Bathroom | Lower level | Measurements not available |
| Living room | Main level | 17'0" x 13'0" |
| Dining room | Main level | 13'6" x 12'0" |
| Kitchen | Main level | 11'0" x 11'0" |
| Eating area | Main level | 11'0" x 10'0" |
| Family room | Main level | 20'6" x 14'6" |
| Office | Main level | 10'0" x 10'0" |
| Laundry room | Main level | Measurements not available |
| 2pc Bathroom | Main level | Measurements not available |
Property Type
Single Family
MORTGAGE CALCULATOR






































