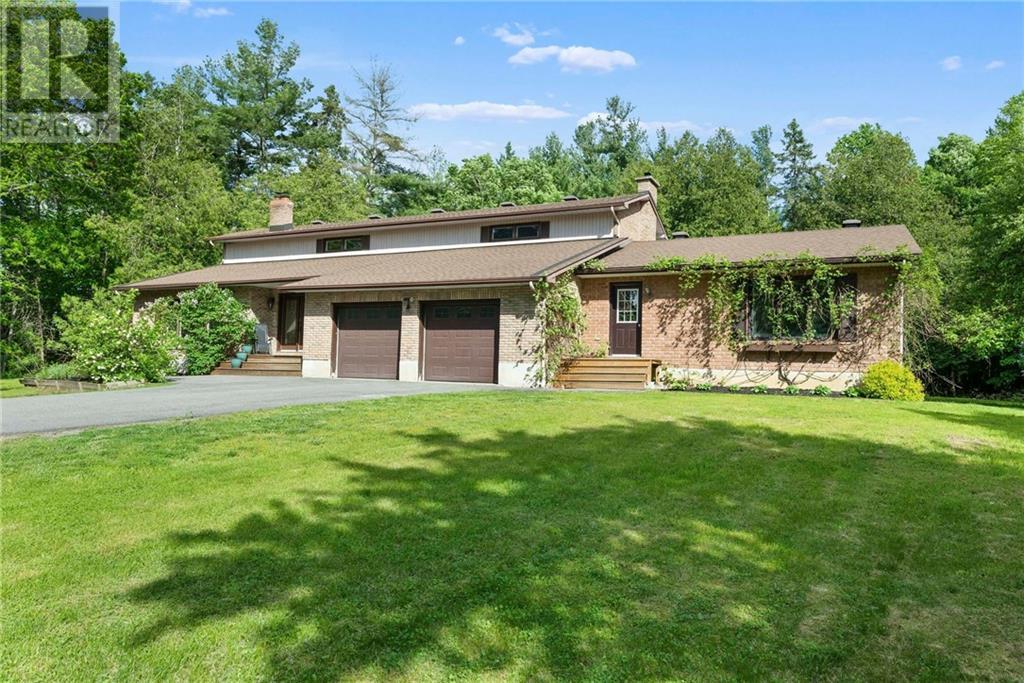
ABOUT THIS PROPERTY
PROPERTY DETAILS
| Bathroom Total | 2 |
| Bedrooms Total | 4 |
| Half Bathrooms Total | 0 |
| Year Built | 2020 |
| Cooling Type | Central air conditioning |
| Flooring Type | Laminate, Tile |
| Heating Type | Forced air, Radiant heat |
| Heating Fuel | Other, Propane |
| Stories Total | 1 |
| Bedroom | Basement | 11’9” x 13’5” |
| Recreation room | Basement | 29’0” x 40’1” |
| Foyer | Main level | 13'3" x 7'4" |
| Living room/Fireplace | Main level | 20'2" x 15'4" |
| Kitchen | Main level | 13'10" x 13'0" |
| Dining room | Main level | 13'0" x 9'6" |
| Laundry room | Main level | 10'5" x 9'7" |
| Primary Bedroom | Main level | 15'4" x 13’0” |
| 3pc Ensuite bath | Main level | Measurements not available |
| Full bathroom | Main level | Measurements not available |
| Bedroom | Main level | 11'7" x 11'0" |
| Bedroom | Main level | 13'1" x 10'1" |
| Other | Main level | Measurements not available |
Property Type
Single Family
MORTGAGE CALCULATOR







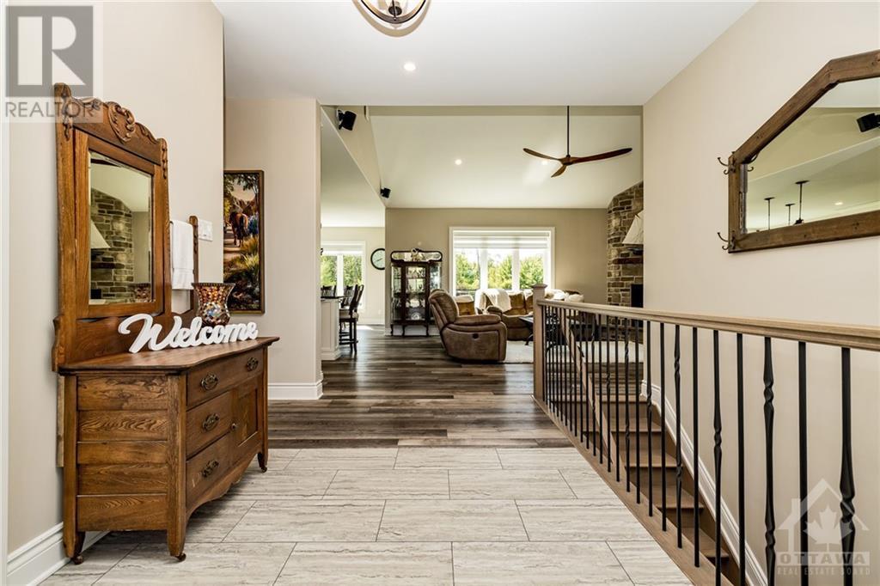




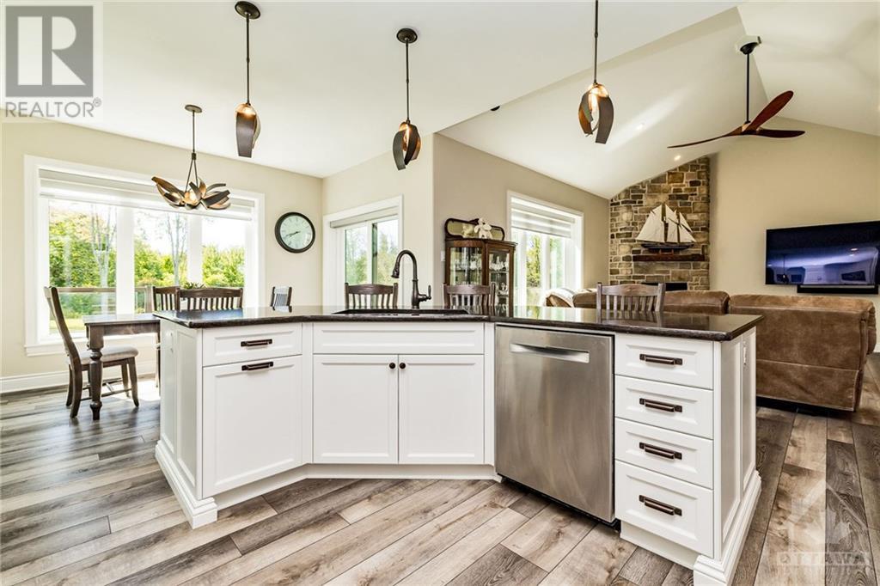

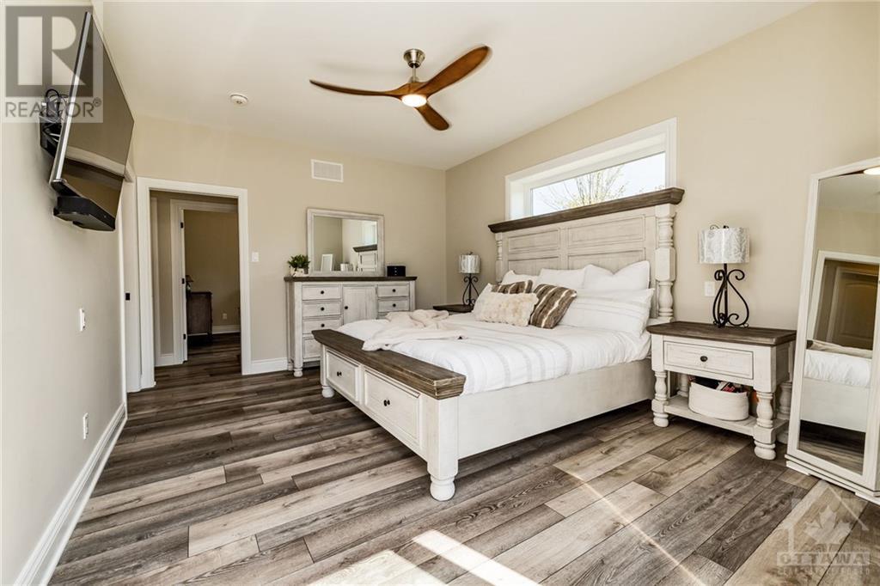
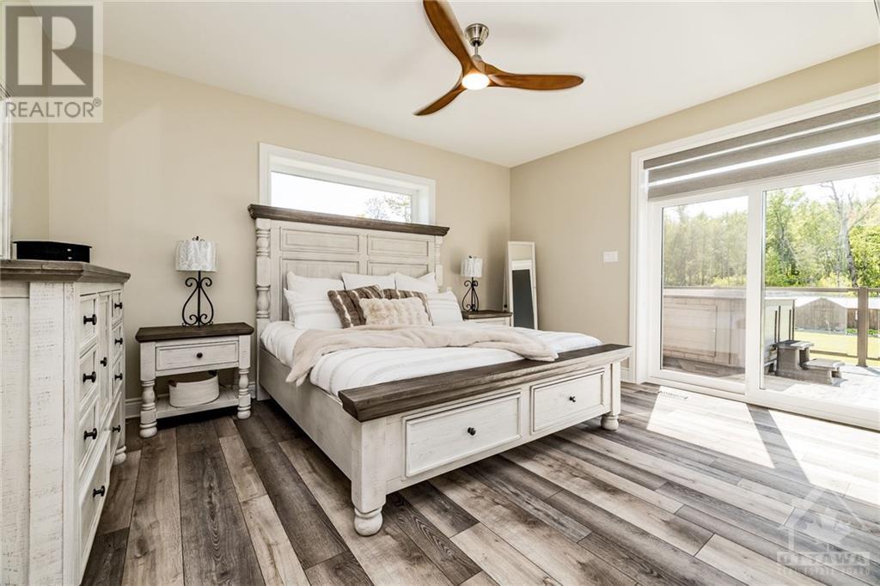


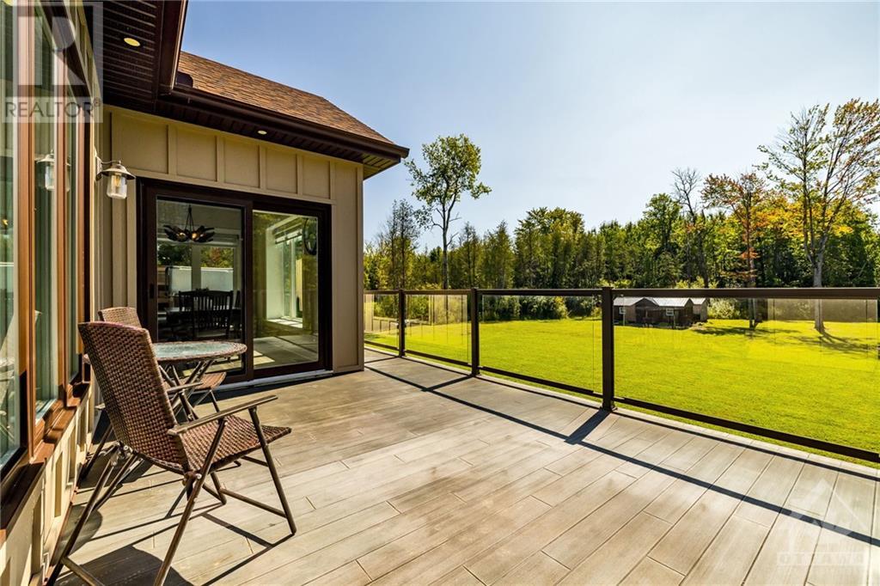

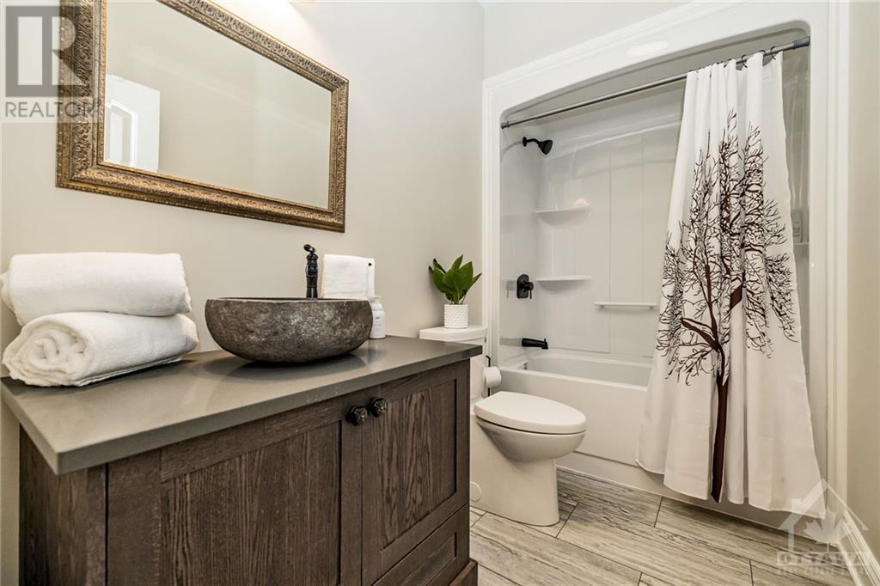








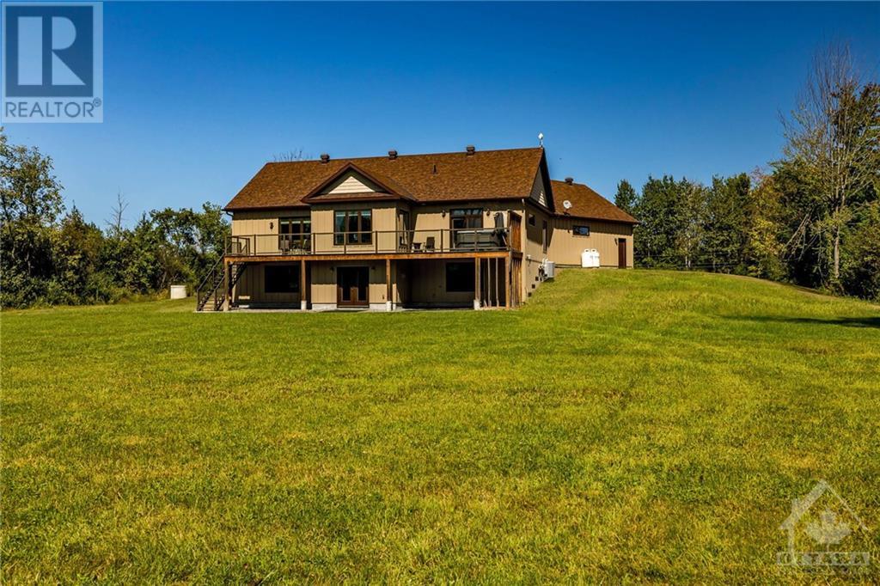

.jpg)







