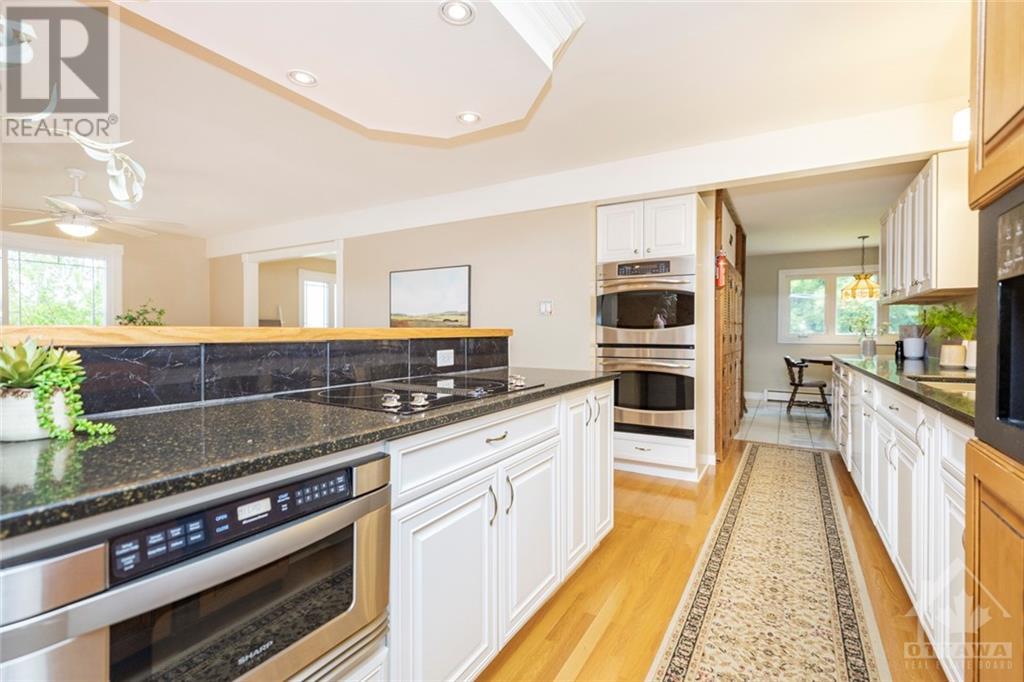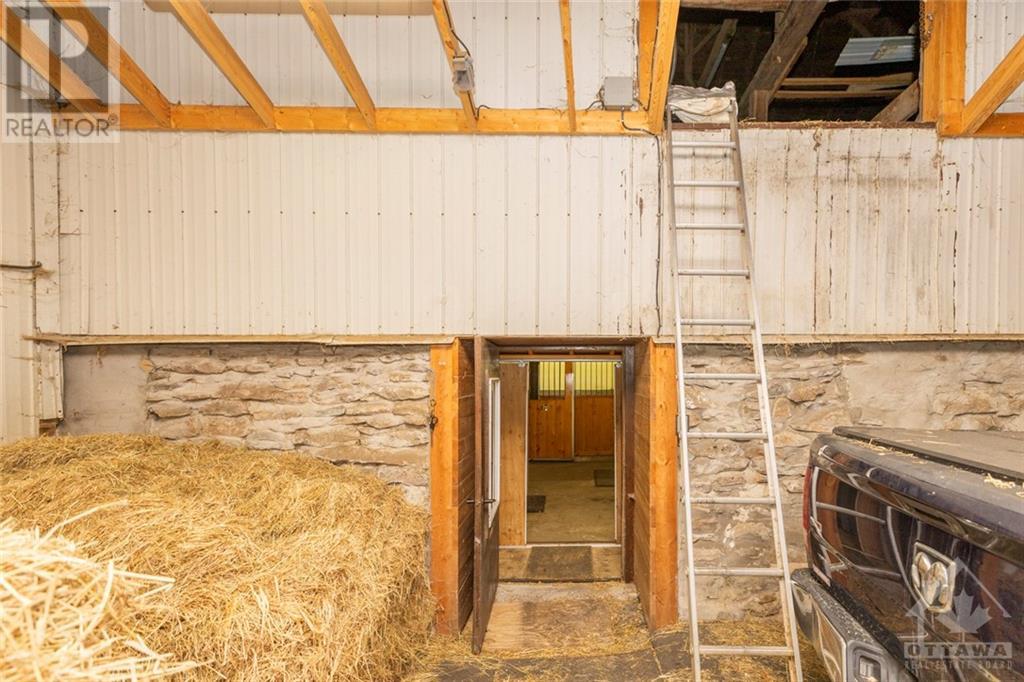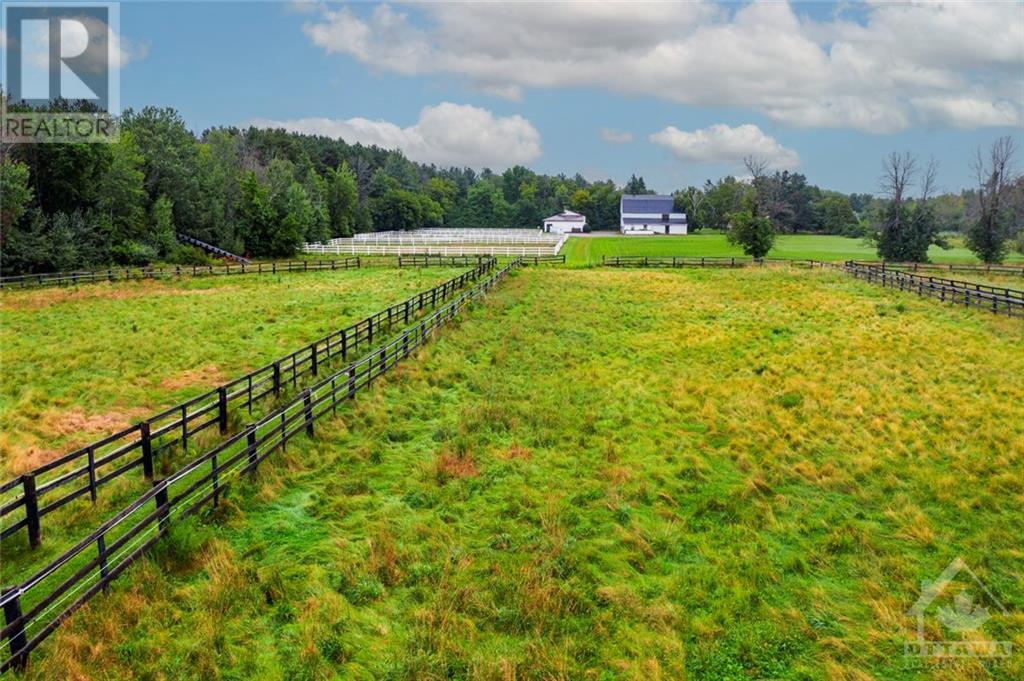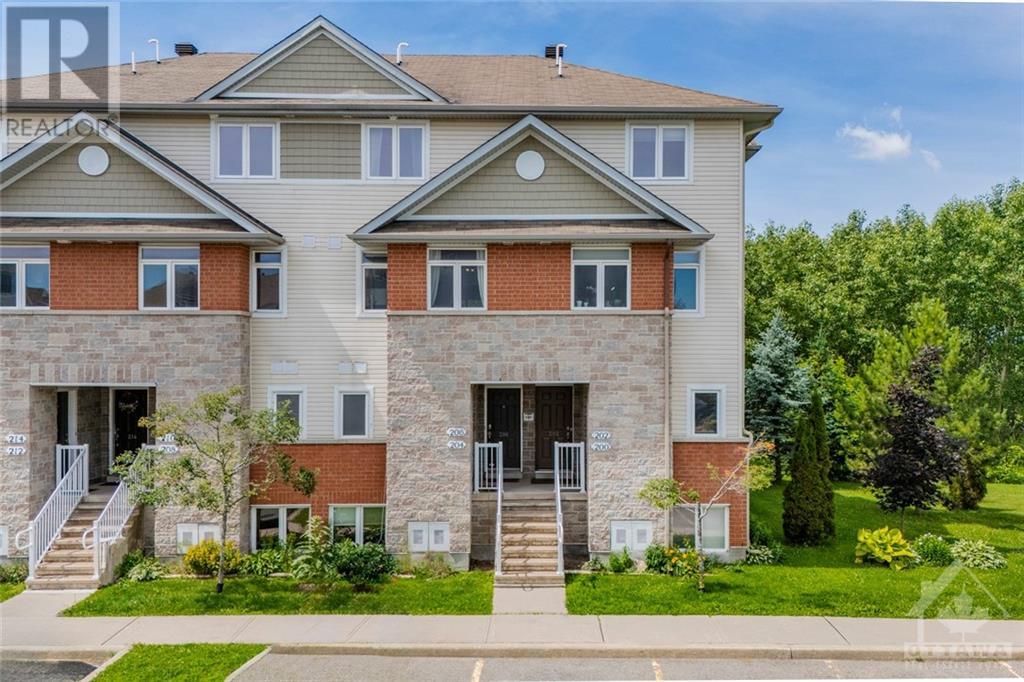
ABOUT THIS PROPERTY
PROPERTY DETAILS
| Bathroom Total | 3 |
| Bedrooms Total | 3 |
| Half Bathrooms Total | 0 |
| Year Built | 1971 |
| Cooling Type | None |
| Flooring Type | Hardwood |
| Heating Type | Baseboard heaters |
| Heating Fuel | Oil |
| Stories Total | 1 |
| Living room | Second level | 14'11" x 11'11" |
| Kitchen | Second level | 7'9" x 6'10" |
| 4pc Bathroom | Second level | 7'5" x 4'5" |
| Bedroom | Second level | 10'9" x 12'8" |
| Foyer | Main level | 14'0" x 6'0" |
| Living room | Main level | 12'0" x 16'8" |
| Eating area | Main level | 13'4" x 15'10" |
| Kitchen | Main level | 10'6" x 18'10" |
| Dining room | Main level | 14'6" x 11'4" |
| Mud room | Main level | 12'11" x 10'7" |
| 3pc Bathroom | Main level | 5'9" x 12'0" |
| Family room | Main level | 8'7" x 26'3" |
| Enclosed porch | Main level | 11'3" x 24'9" |
| Primary Bedroom | Main level | 13'11" x 14'2" |
| 3pc Ensuite bath | Main level | 11'11" x 5'7" |
| 4pc Bathroom | Main level | 11'11" x 7'0" |
| Bedroom | Main level | 10'11" x 10'11" |
| Bedroom | Main level | 10'7" x 14'11" |
| Enclosed porch | Other | 9'9" x 13'8" |
| Office | Other | 14'6" x 11'11" |
| 2pc Bathroom | Other | 4'8" x 5'2" |
| Other | Other | 12'1" x 4'8" |
| Other | Other | 15'5" x 20'2" |
| Other | Other | 14'10" x 17'10" |
| Office | Other | 9'6" x 7'3" |
| Storage | Other | 5'1" x 5'3" |
| Office | Other | 11'9" x 11'1" |
| Storage | Other | 11'6" x 10'11" |
Property Type
Single Family
MORTGAGE CALCULATOR







































