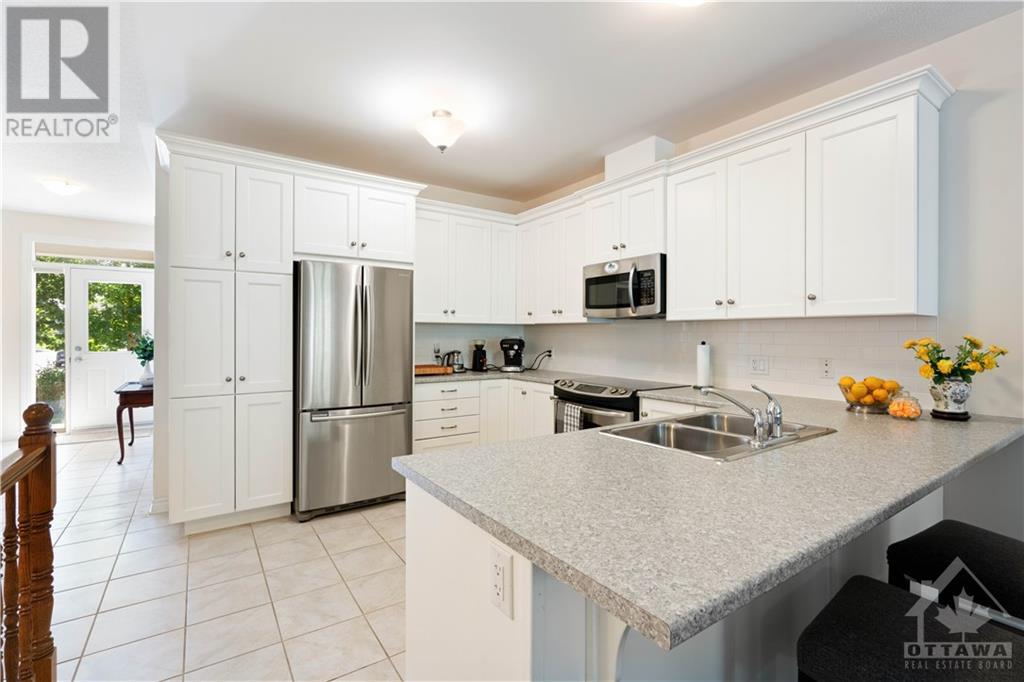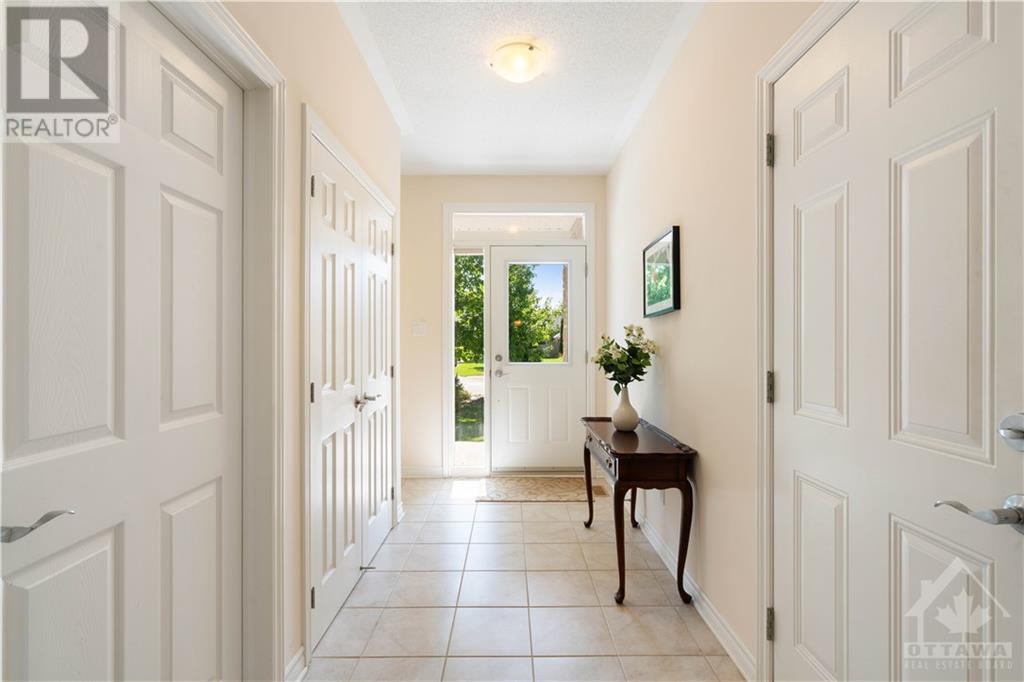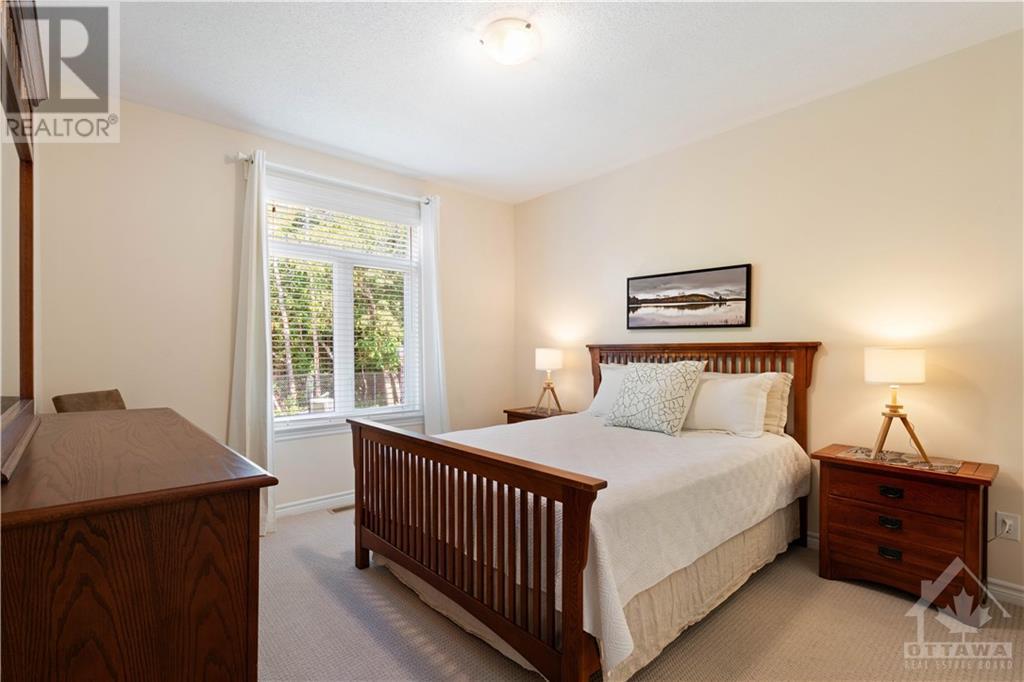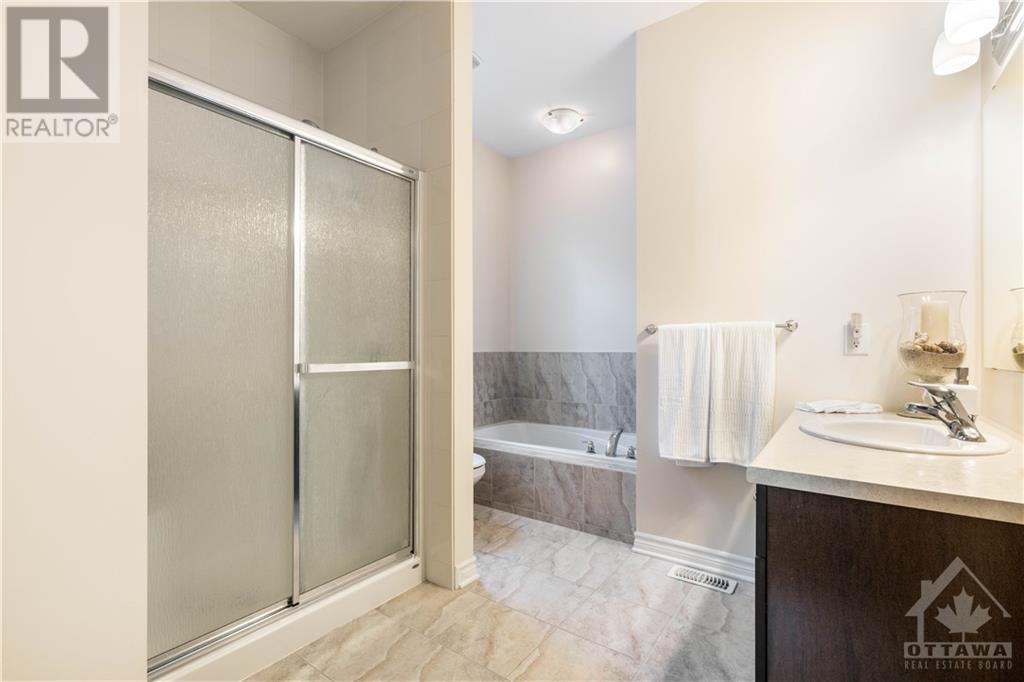
ABOUT THIS PROPERTY
PROPERTY DETAILS
| Bathroom Total | 3 |
| Bedrooms Total | 2 |
| Half Bathrooms Total | 1 |
| Year Built | 2013 |
| Cooling Type | Central air conditioning |
| Flooring Type | Wall-to-wall carpet, Hardwood, Tile |
| Heating Type | Forced air |
| Heating Fuel | Natural gas |
| Stories Total | 1 |
| Family room | Basement | 16'0" x 11'9" |
| Bedroom | Basement | 12'0" x 11'0" |
| 4pc Bathroom | Basement | 11'0" x 5'0" |
| Utility room | Basement | Measurements not available |
| Storage | Basement | Measurements not available |
| Living room/Dining room | Main level | 22'4" x 12'0" |
| Kitchen | Main level | 11'0" x 10'6" |
| Primary Bedroom | Main level | 13'0" x 11'6" |
| 4pc Ensuite bath | Main level | 11'6" x 9'0" |
| Other | Main level | 6'0" x 5'0" |
| 2pc Bathroom | Main level | 5'0" x 5'0" |
| Foyer | Main level | 11'0" x 5'0" |
| Laundry room | Main level | 7'0" x 6'6" |
Property Type
Single Family
MORTGAGE CALCULATOR






































