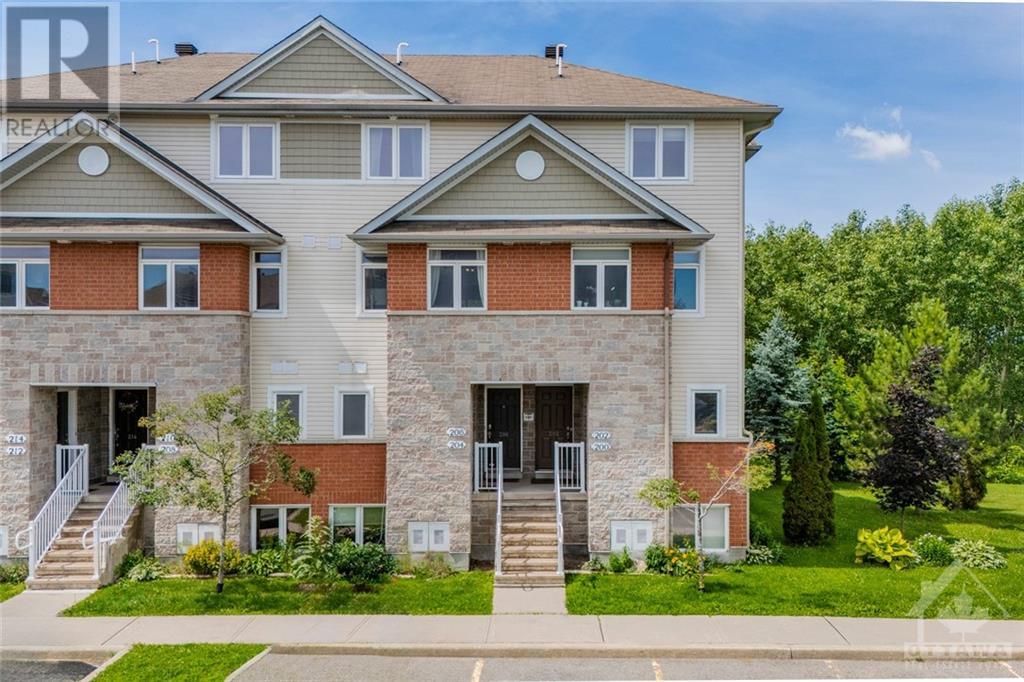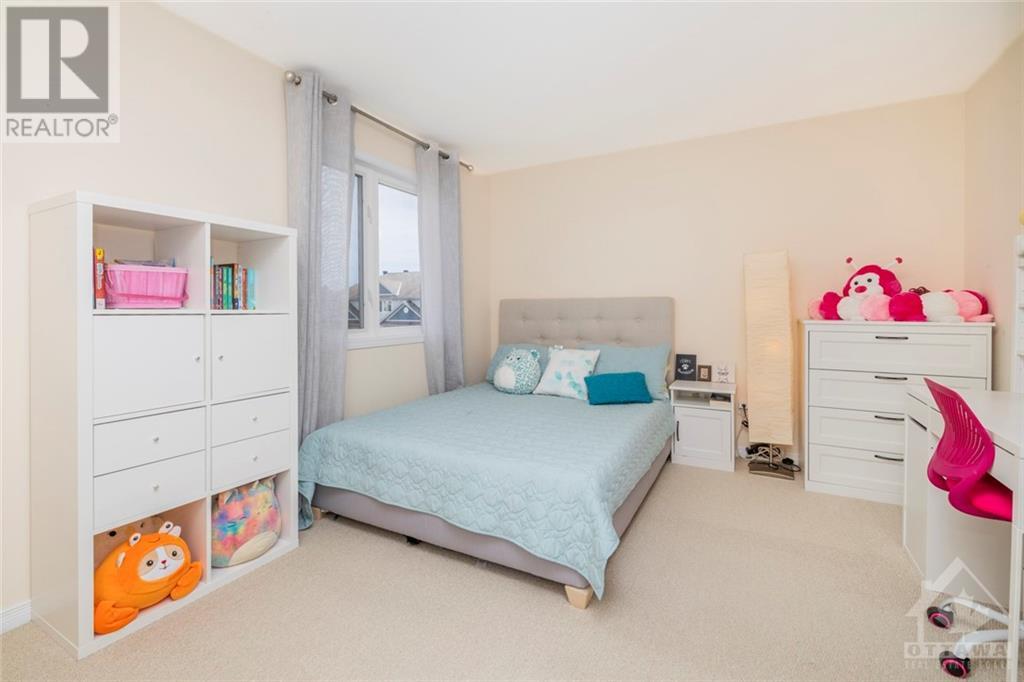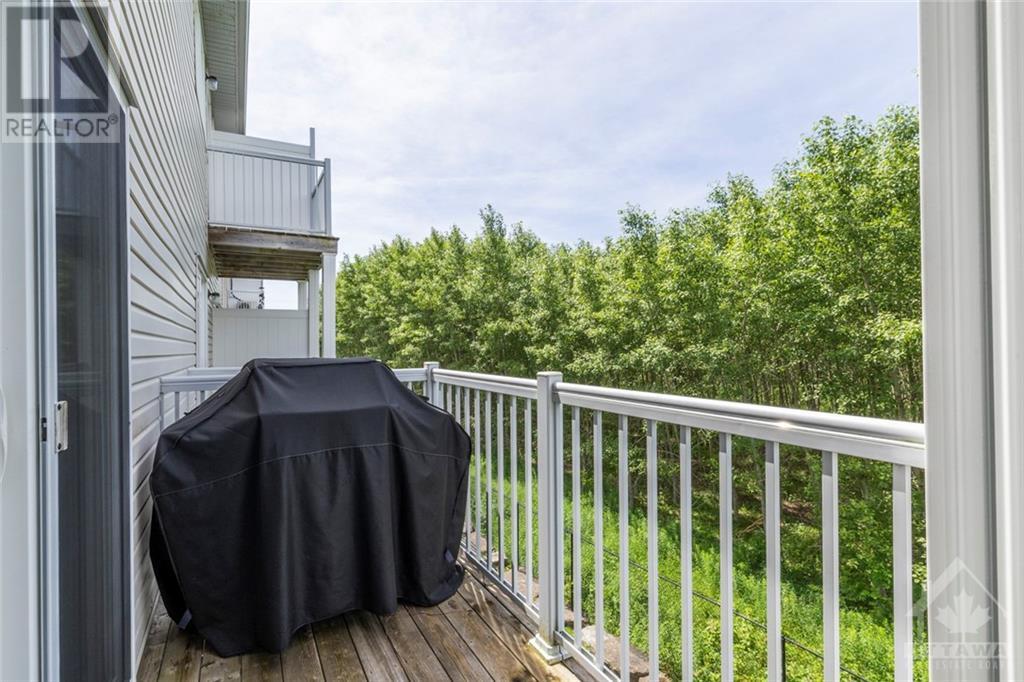
ABOUT THIS PROPERTY
PROPERTY DETAILS
| Bathroom Total | 2 |
| Bedrooms Total | 2 |
| Half Bathrooms Total | 1 |
| Year Built | 2013 |
| Cooling Type | Central air conditioning |
| Flooring Type | Wall-to-wall carpet, Hardwood, Tile |
| Heating Type | Forced air |
| Heating Fuel | Natural gas |
| Stories Total | 2 |
| 4pc Bathroom | Second level | 7'0" x 7'3" |
| Primary Bedroom | Second level | 12'1" x 13'6" |
| Laundry room | Second level | 7'0" x 6'9" |
| Bedroom | Second level | 13'7" x 9'6" |
| Storage | Second level | 4'5" x 3'5" |
| Other | Second level | 6'7" x 2'4" |
| Foyer | Lower level | 5'2" x 3'1" |
| Office | Main level | 13'7" x 11'5" |
| 2pc Bathroom | Main level | 3'1" x 6'4" |
| Kitchen | Main level | 7'1" x 10'2" |
| Dining room | Main level | 8'1" x 9'8" |
| Living room | Main level | 11'7" x 13'8" |
| Storage | Main level | 2'1" x 3'9" |
Property Type
Single Family
MORTGAGE CALCULATOR




































