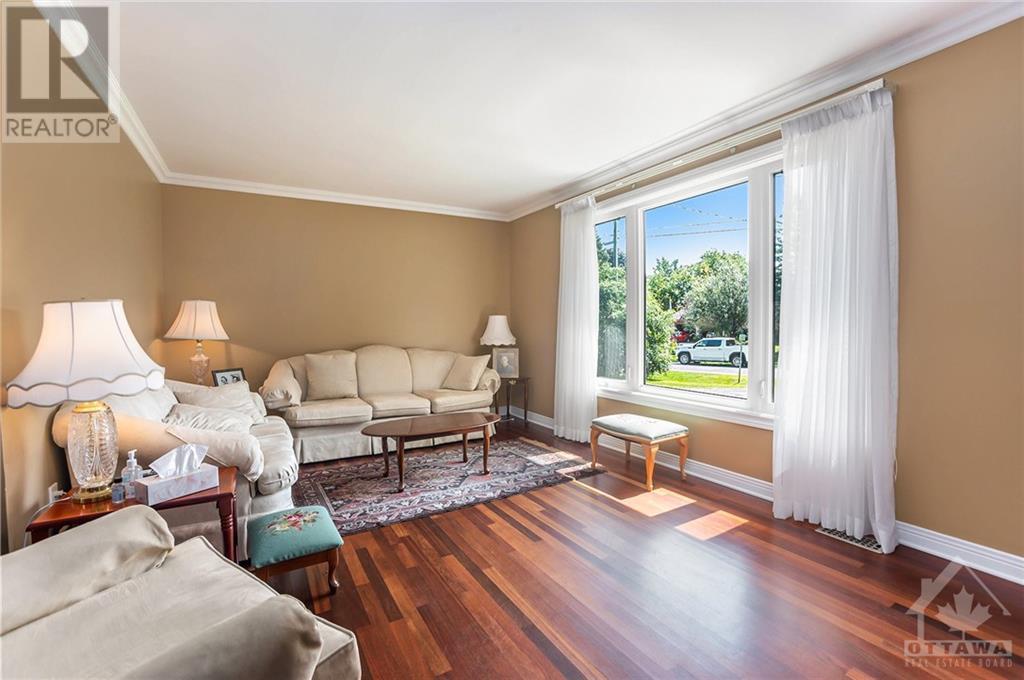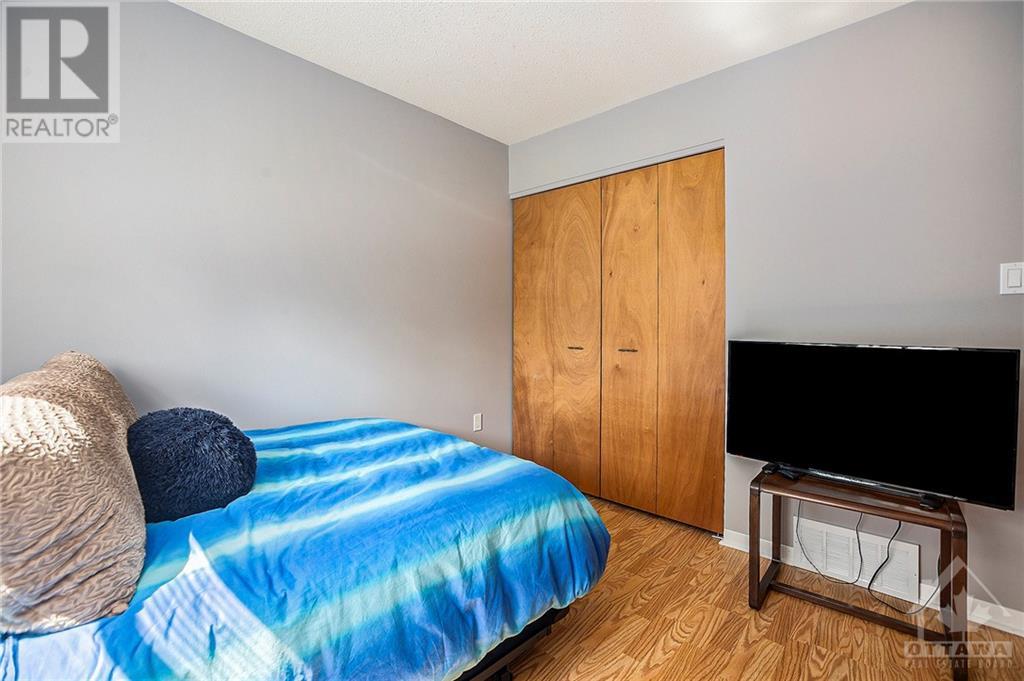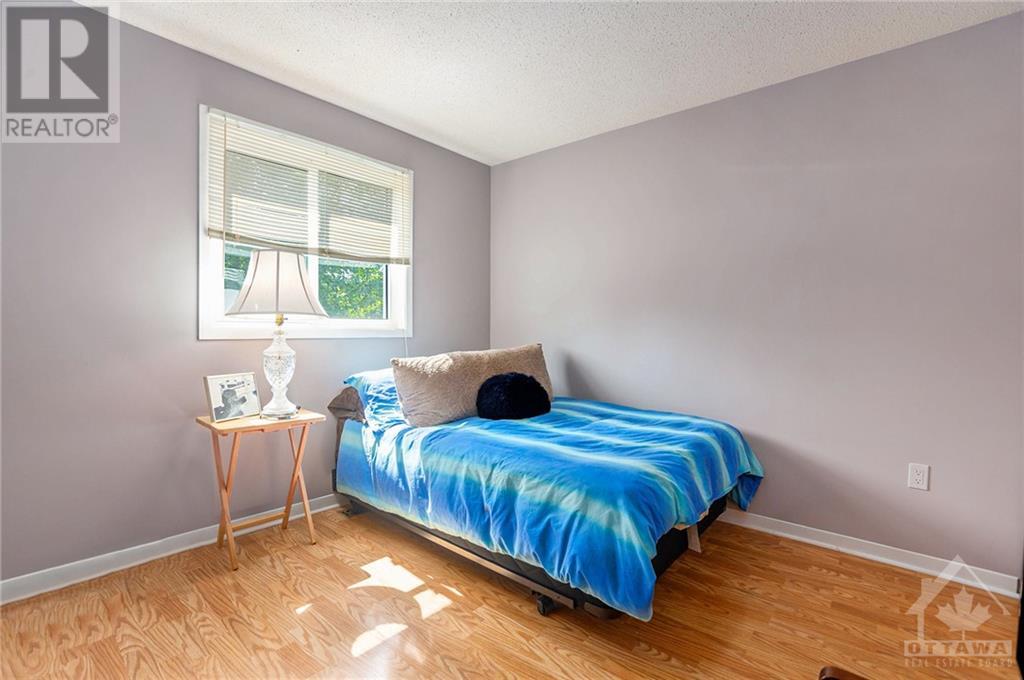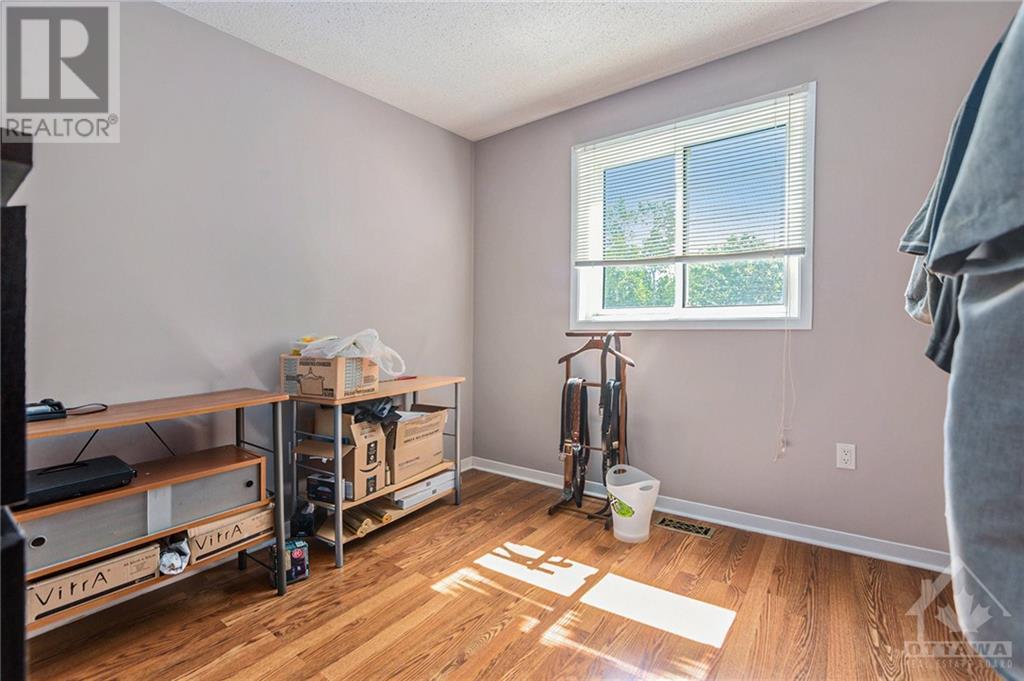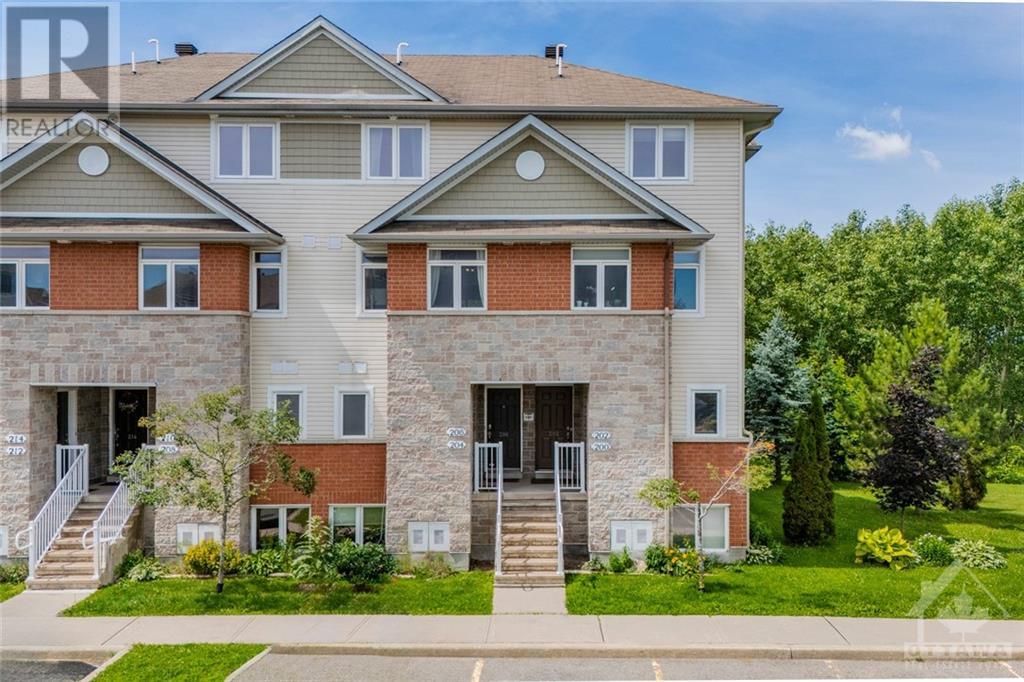
ABOUT THIS PROPERTY
PROPERTY DETAILS
| Bathroom Total | 2 |
| Bedrooms Total | 4 |
| Half Bathrooms Total | 0 |
| Year Built | 1984 |
| Cooling Type | Central air conditioning |
| Flooring Type | Wall-to-wall carpet, Hardwood, Tile |
| Heating Type | Forced air |
| Heating Fuel | Natural gas |
| Full bathroom | Second level | 7'10" x 4'10" |
| Primary Bedroom | Second level | 13'2" x 13'2" |
| 3pc Ensuite bath | Second level | 7'7" x 4'11" |
| Bedroom | Second level | 9'10" x 9'4" |
| Bedroom | Second level | 11'6" x 9'11" |
| Family room | Lower level | 21'3" x 11'3" |
| Bedroom | Lower level | 13'3" x 10'0" |
| Laundry room | Lower level | 10'9" x 6'4" |
| Storage | Lower level | 24'5" x 21'4" |
| Dining room | Main level | 13'8" x 12'9" |
| Living room | Main level | 16'5" x 11'2" |
| Kitchen | Main level | 13'2" x 8'6" |
| Foyer | Main level | 5'6" x 4'11" |
Property Type
Single Family
MORTGAGE CALCULATOR





