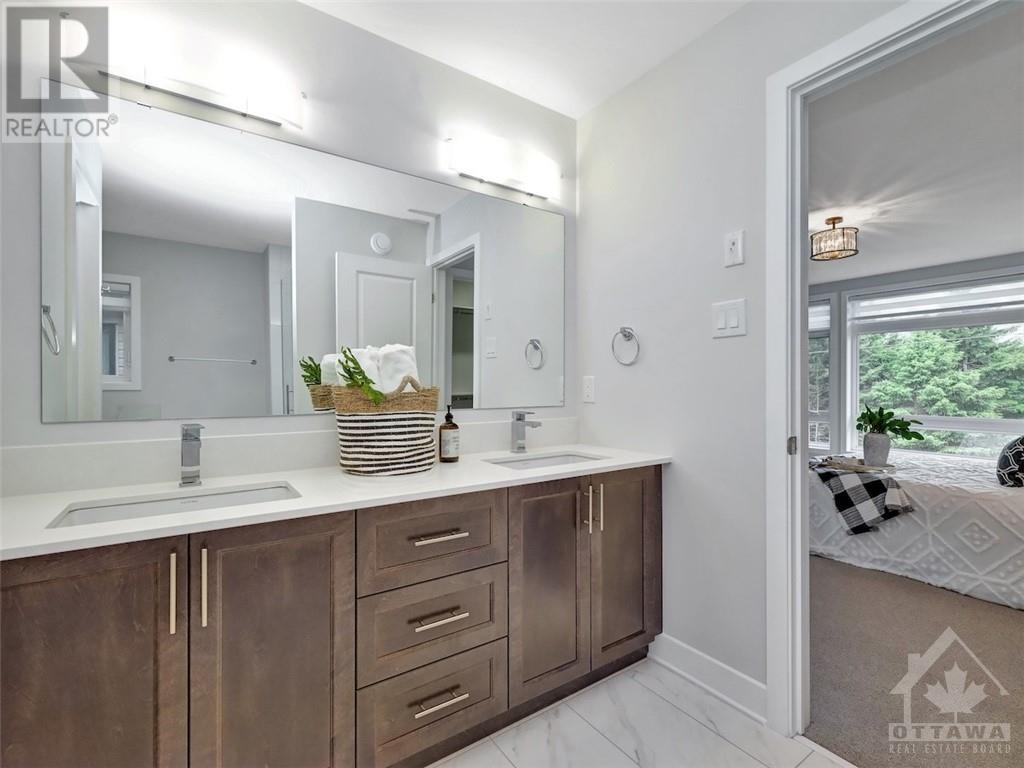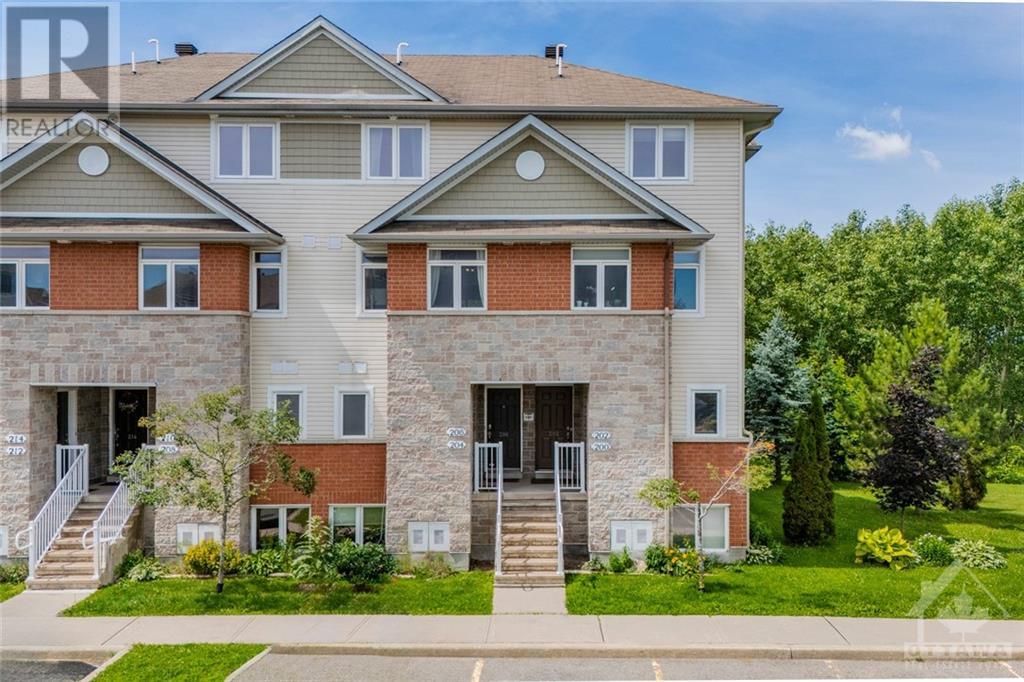
ABOUT THIS PROPERTY
PROPERTY DETAILS
| Bathroom Total | 4 |
| Bedrooms Total | 4 |
| Half Bathrooms Total | 1 |
| Year Built | 2022 |
| Cooling Type | Central air conditioning |
| Flooring Type | Wall-to-wall carpet, Hardwood, Tile |
| Heating Type | Forced air |
| Heating Fuel | Natural gas |
| Stories Total | 2 |
| Primary Bedroom | Second level | 12'0" x 16'4" |
| Bedroom | Second level | 12'0" x 11'0" |
| Bedroom | Second level | 9'6" x 11'6" |
| Bedroom | Second level | 12'0" x 11'0" |
| 5pc Ensuite bath | Second level | Measurements not available |
| 5pc Ensuite bath | Second level | Measurements not available |
| 4pc Bathroom | Second level | Measurements not available |
| Loft | Second level | 16'2" x 9'6" |
| Laundry room | Second level | Measurements not available |
| Games room | Basement | 15'7" x 18'6" |
| Living room | Main level | 16'0" x 19'11" |
| Dining room | Main level | 17'4" x 14'0" |
| Kitchen | Main level | 16'8" x 9'10" |
| Den | Main level | 9'2" x 14'0" |
| Partial bathroom | Main level | Measurements not available |
Property Type
Single Family
MORTGAGE CALCULATOR







































