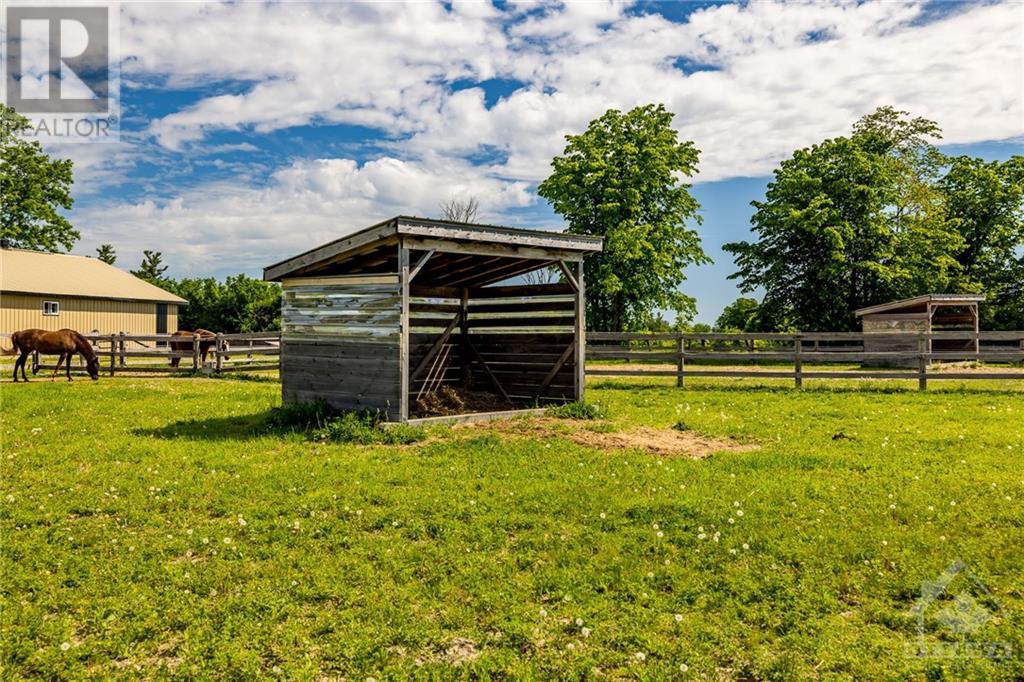
ABOUT THIS PROPERTY
PROPERTY DETAILS
| Bathroom Total | 4 |
| Bedrooms Total | 5 |
| Half Bathrooms Total | 1 |
| Year Built | 2008 |
| Cooling Type | Central air conditioning |
| Flooring Type | Wall-to-wall carpet, Hardwood, Tile |
| Heating Type | Forced air |
| Heating Fuel | Propane |
| Stories Total | 1 |
| Bedroom | Lower level | 14'4" x 14'9" |
| 3pc Bathroom | Lower level | 8'3" x 5'1" |
| Recreation room | Lower level | Measurements not available |
| Bedroom | Lower level | 14'2" x 15'0" |
| Kitchen | Main level | 15'0" x 16'0" |
| Dining room | Main level | 10'1" x 6'4" |
| Living room | Main level | 18'0" x 15'0" |
| Mud room | Main level | 8'1" x 18'4" |
| 2pc Bathroom | Main level | Measurements not available |
| Bedroom | Main level | 12'0" x 12'0" |
| Primary Bedroom | Main level | 17'0" x 13'0" |
| 3pc Bathroom | Main level | Measurements not available |
| 5pc Ensuite bath | Main level | 9'3" x 8'6" |
Property Type
Single Family
MORTGAGE CALCULATOR







































