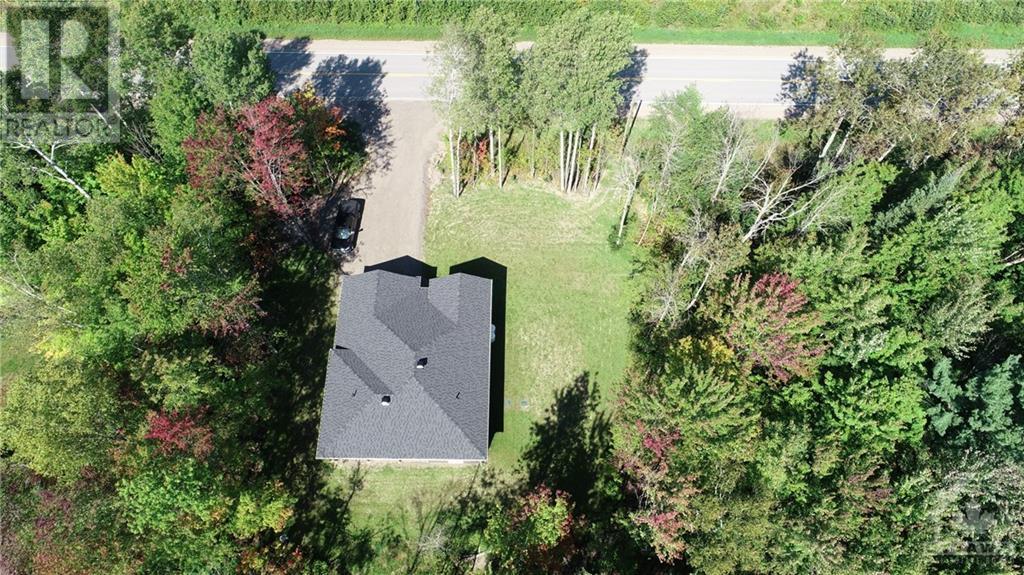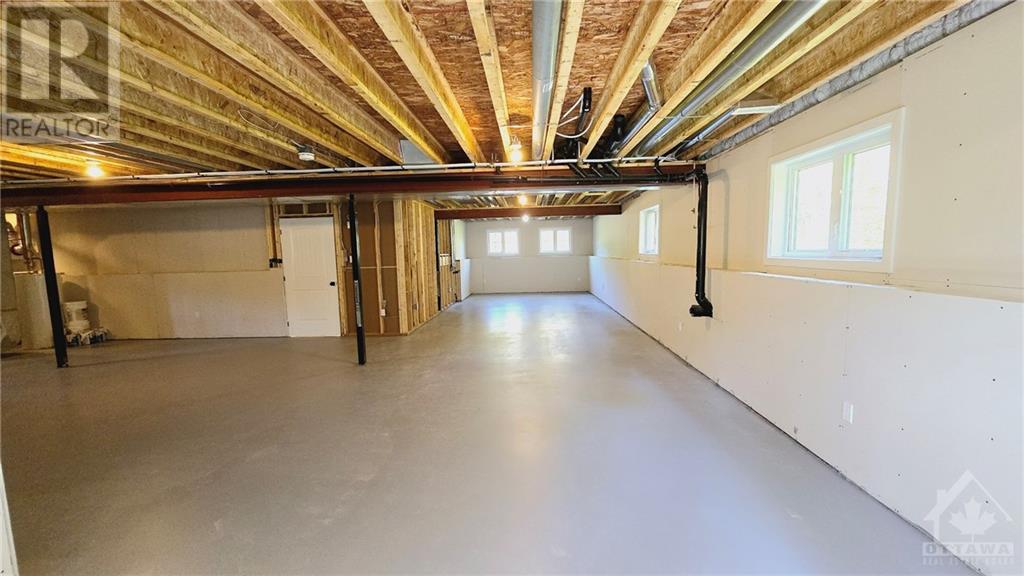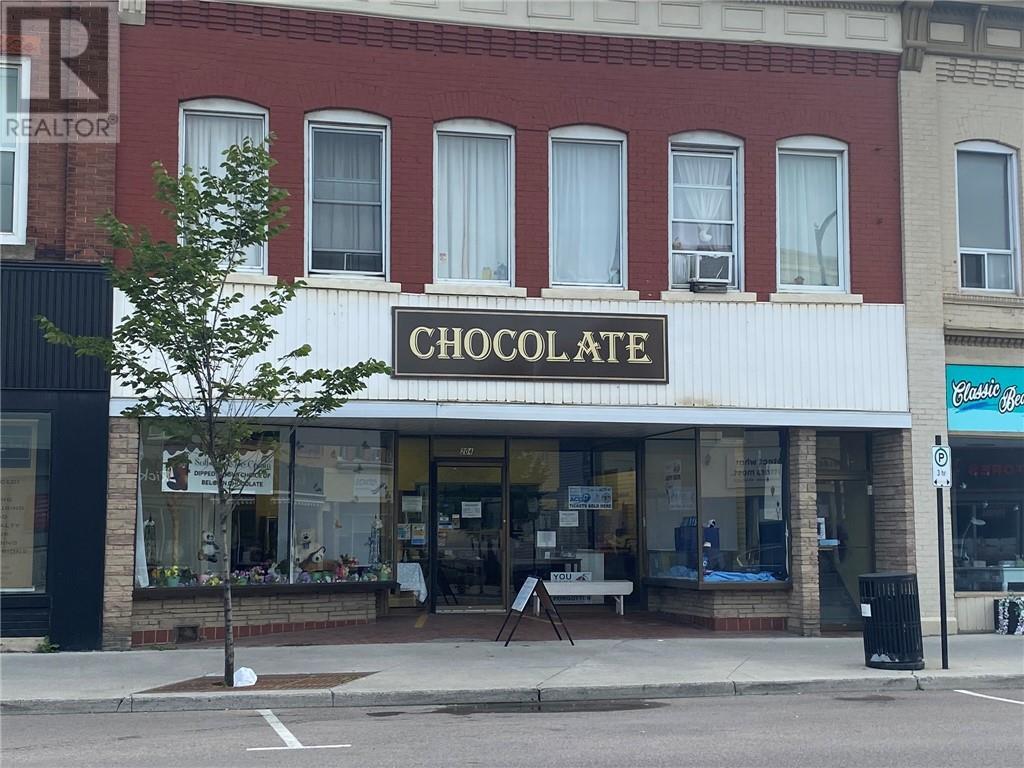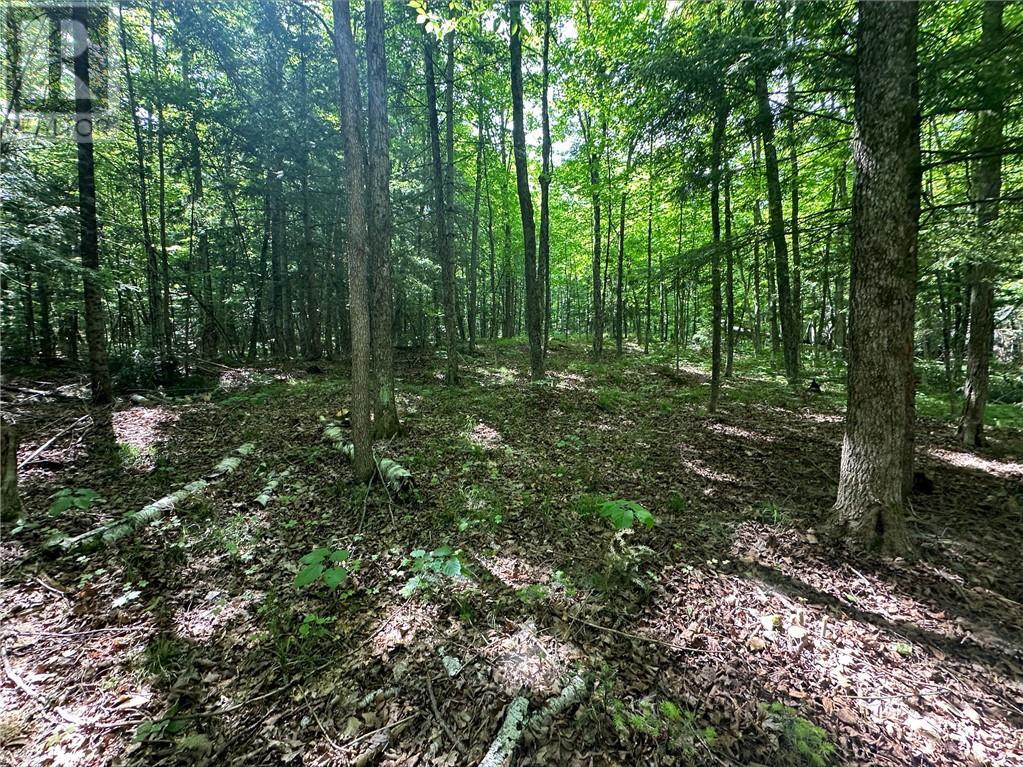ABOUT THIS PROPERTY
PROPERTY DETAILS
| Bathroom Total | 2 |
| Bedrooms Total | 3 |
| Half Bathrooms Total | 0 |
| Year Built | 2024 |
| Cooling Type | Central air conditioning, Air exchanger |
| Flooring Type | Vinyl |
| Heating Type | Forced air |
| Heating Fuel | Propane |
| Stories Total | 1 |
| Family room | Basement | 13'4" x 19'8" |
| Bedroom | Basement | 13'4" x 12'8" |
| 3pc Bathroom | Basement | Measurements not available |
| Laundry room | Basement | Measurements not available |
| Living room | Main level | 14'1" x 20'0" |
| Dining room | Main level | 11'0" x 9'8" |
| Kitchen | Main level | 11'0" x 9'8" |
| Primary Bedroom | Main level | 12'0" x 13'11" |
| 4pc Ensuite bath | Main level | 8'4" x 5'0" |
| Other | Main level | 4'9" x 8'5" |
| Bedroom | Main level | 13'11" x 10'2" |
| Bedroom | Main level | 10'4" x 10'0" |
| 4pc Bathroom | Main level | 10'2" x 5'1" |
| Porch | Main level | 27'0" x 6'6" |
| Foyer | Other | 7'5" x 6'8" |
| Other | Other | 23'10" x 19'8" |
Property Type
Single Family
MORTGAGE CALCULATOR






































