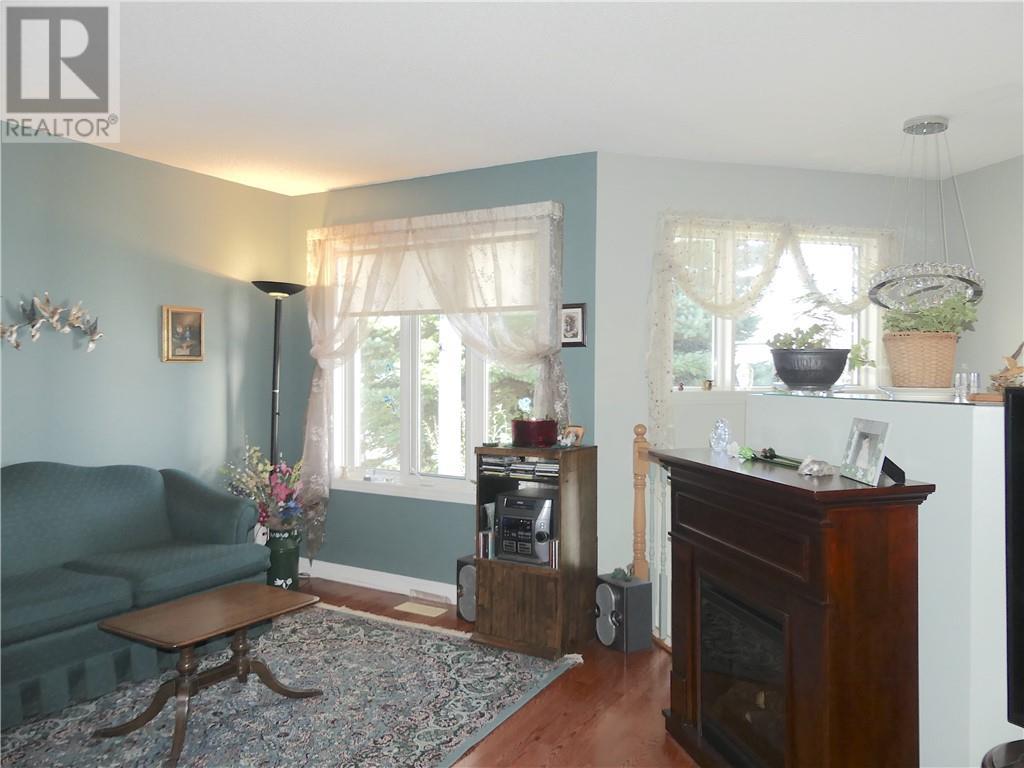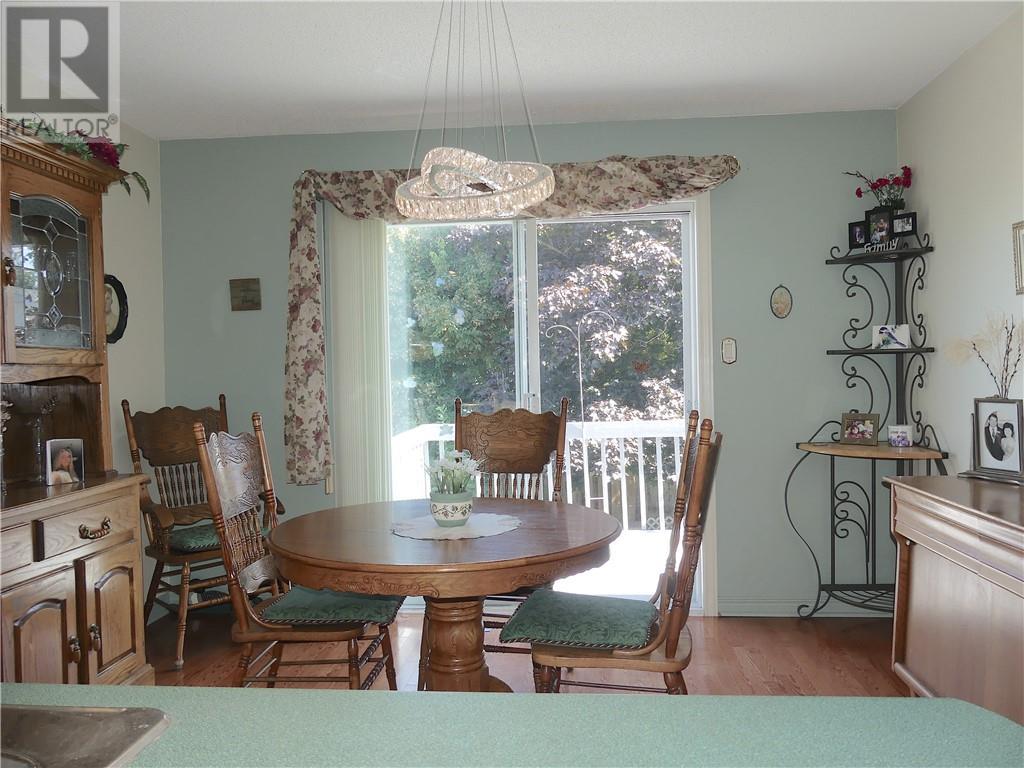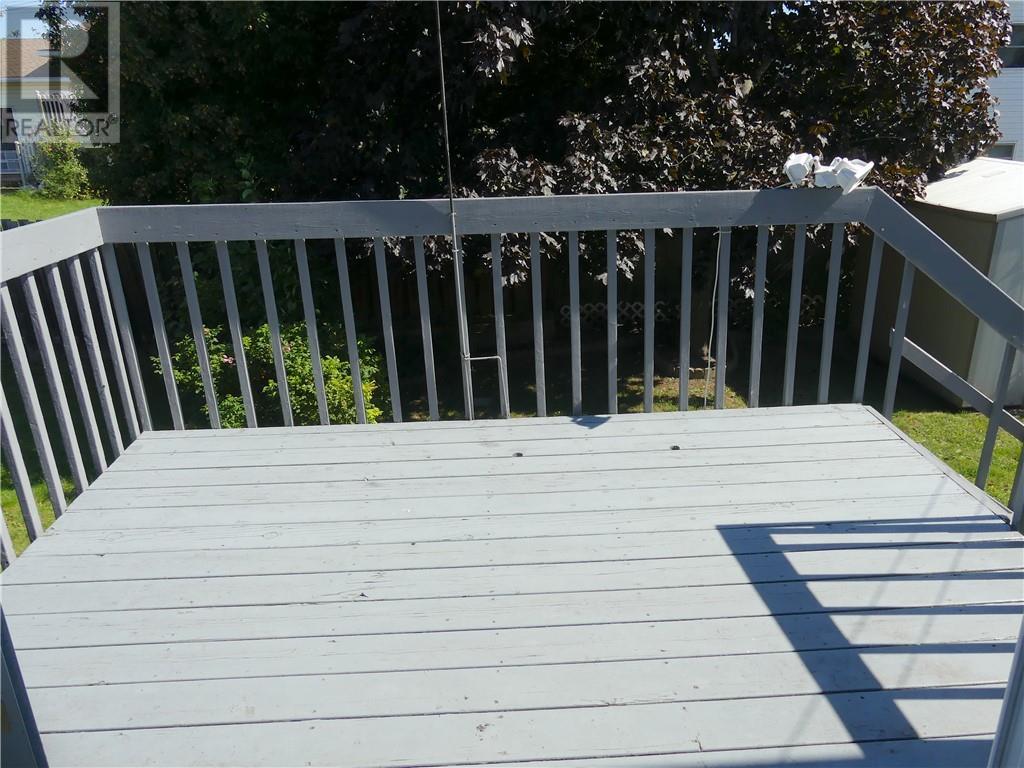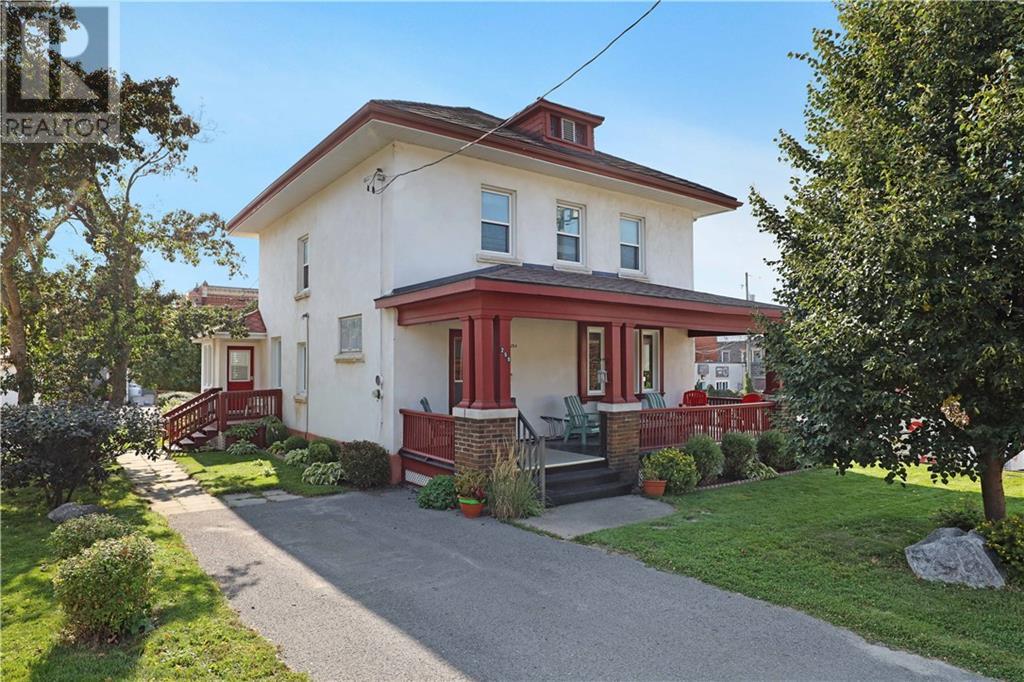
443 MAYHEW STREET
Renfrew, Ontario K7V4L4
$389,500
ID# 1410234
ABOUT THIS PROPERTY
PROPERTY DETAILS
| Bathroom Total | 2 |
| Bedrooms Total | 3 |
| Half Bathrooms Total | 1 |
| Year Built | 1996 |
| Cooling Type | Central air conditioning |
| Flooring Type | Carpeted, Hardwood, Tile |
| Heating Type | Forced air |
| Heating Fuel | Natural gas |
| Stories Total | 1 |
| 3pc Bathroom | Basement | 8'8" x 7'7" |
| Family room/Fireplace | Basement | 18'0" x 12'4" |
| Den | Basement | 16'6" x 12'6" |
| Kitchen | Main level | 18'3" x 11'7" |
| Living room | Main level | 17'0" x 11'9" |
| 4pc Bathroom | Main level | 8'8" x 6'6" |
| Bedroom | Main level | 10'7" x 8'9" |
| Primary Bedroom | Main level | 11'7" x 10'4" |
| Foyer | Main level | 11'0" x 4'0" |
Property Type
Single Family
MORTGAGE CALCULATOR































