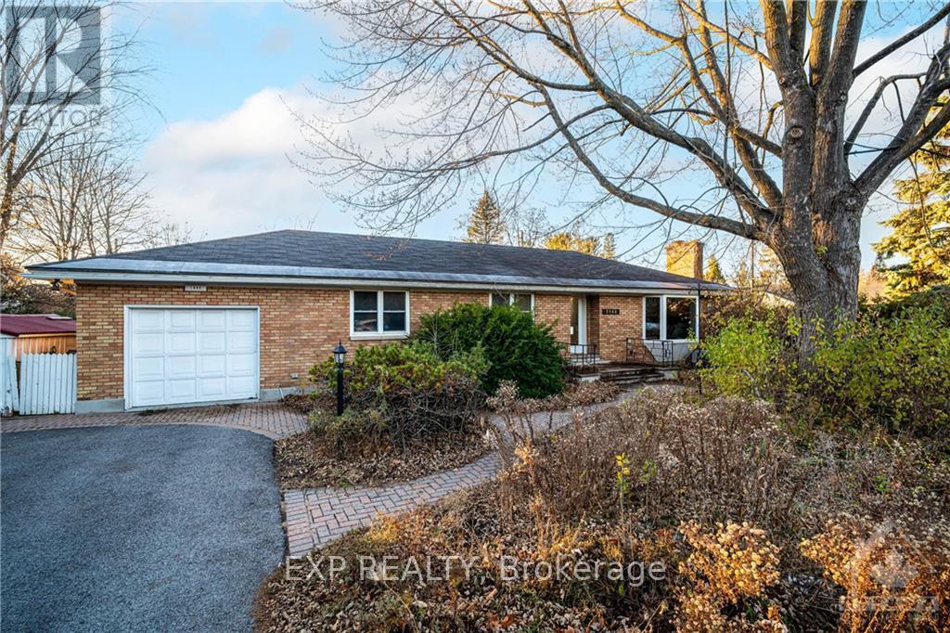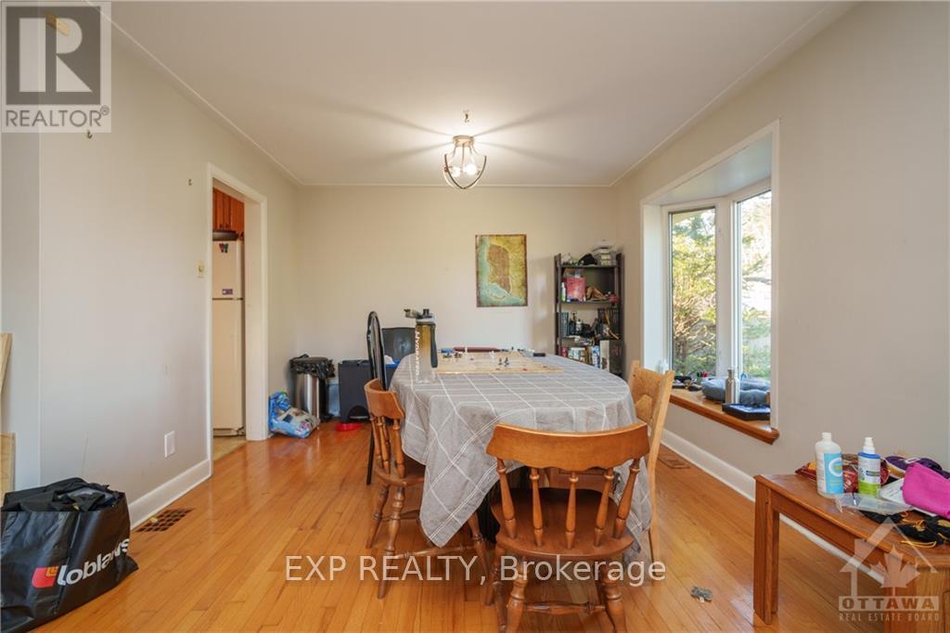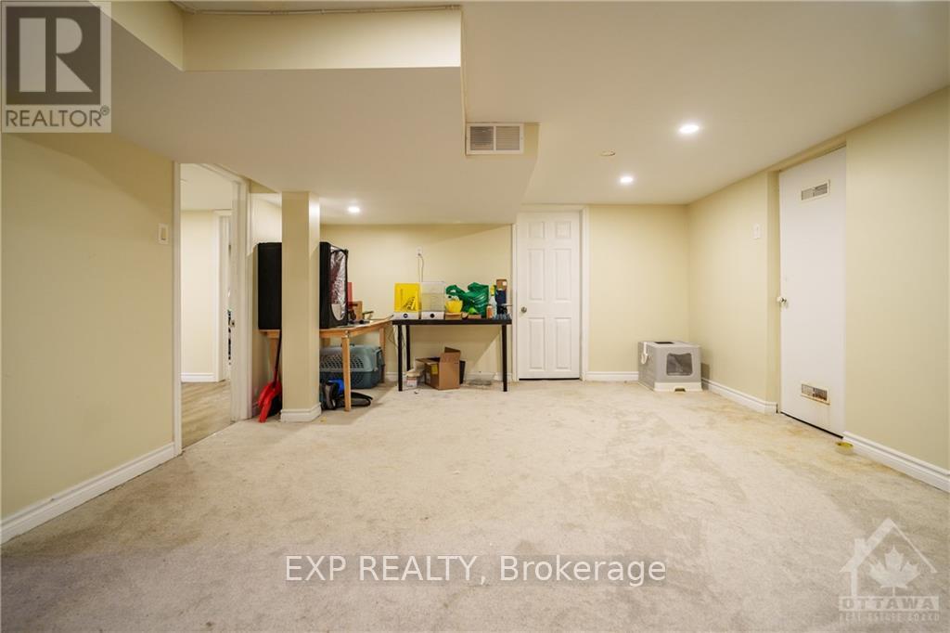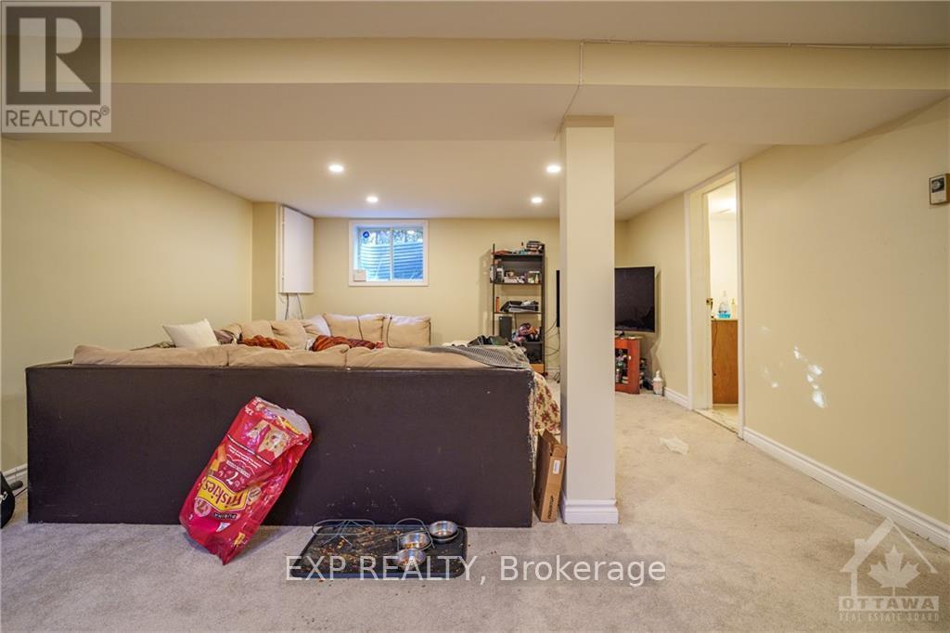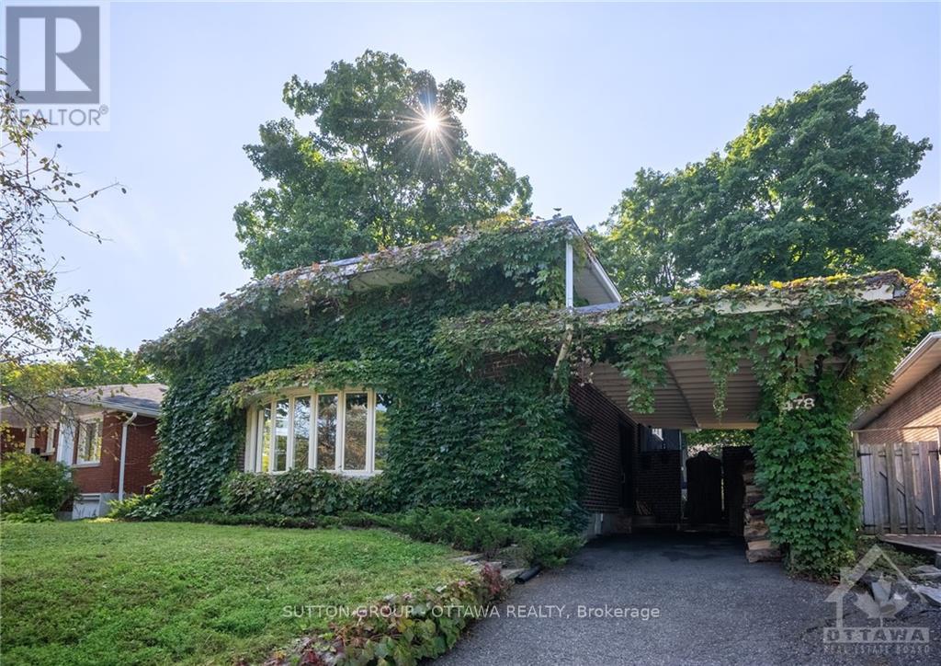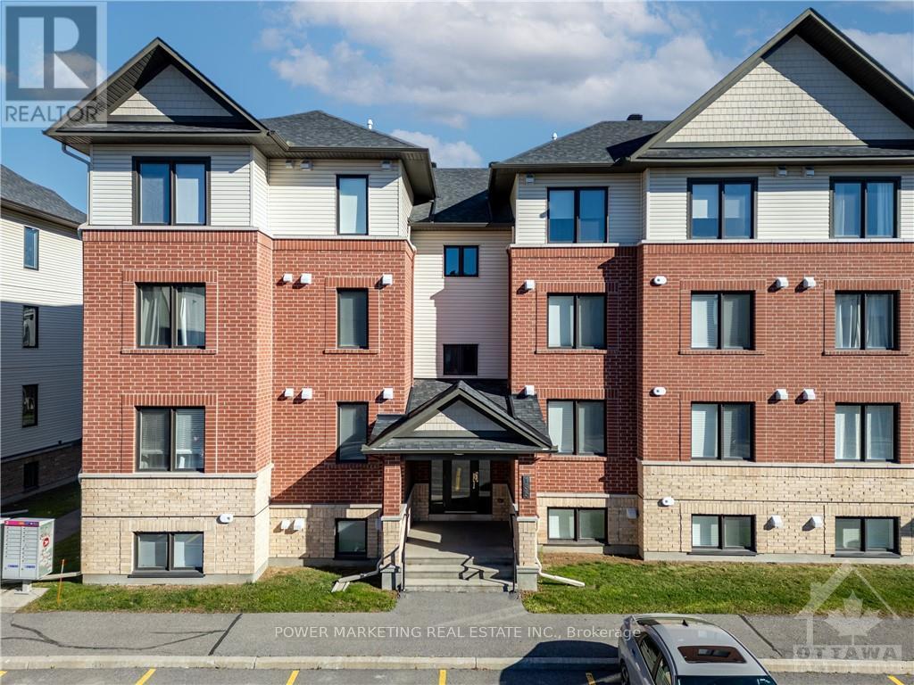1944 RONALD AVENUE
Ottawa, Ontario K1H5H9
$899,000
ID# X10441939
ABOUT THIS PROPERTY
PROPERTY DETAILS
| Bathroom Total | 2 |
| Bedrooms Total | 3 |
| Cooling Type | Central air conditioning |
| Heating Type | Forced air |
| Heating Fuel | Natural gas |
| Stories Total | 1 |
| Recreational, Games room | Basement | 10.94 m x 4.29 m |
| Other | Basement | 2.99 m x 1.42 m |
| Laundry room | Basement | 3.35 m x 2.99 m |
| Bathroom | Basement | 3.6 m x 1.85 m |
| Games room | Basement | 4.44 m x 4.11 m |
| Playroom | Basement | 4.36 m x 2.99 m |
| Sunroom | Main level | 3.32 m x 2.51 m |
| Bedroom | Main level | 4.21 m x 2.99 m |
| Primary Bedroom | Main level | 4.21 m x 3.47 m |
| Bedroom | Main level | 3.65 m x 2.87 m |
| Bathroom | Main level | 2.99 m x 2.03 m |
| Kitchen | Main level | 4.64 m x 2.99 m |
| Dining room | Main level | 3.09 m x 3.09 m |
| Living room | Main level | 6.01 m x 4.77 m |
| Foyer | Main level | 3.22 m x 1.44 m |
Property Type
Single Family
MORTGAGE CALCULATOR

