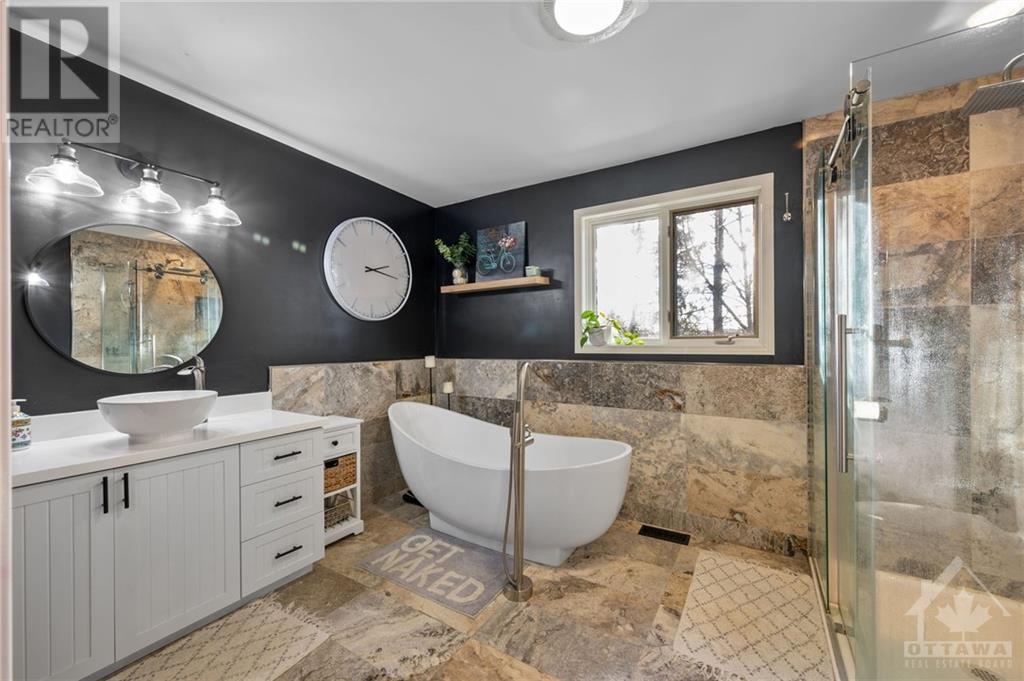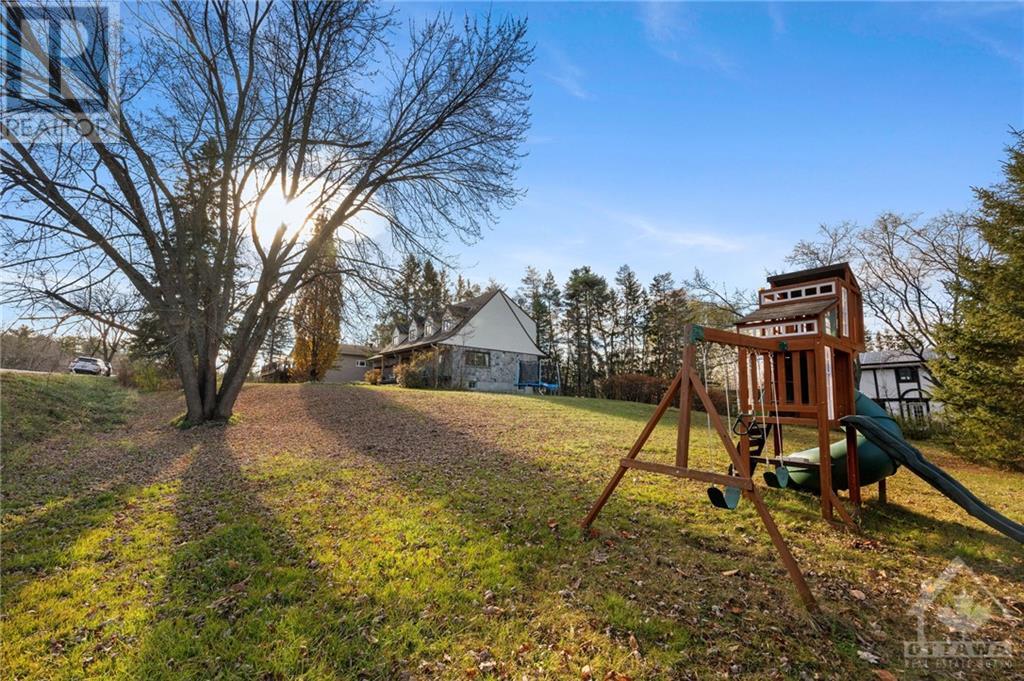ABOUT THIS PROPERTY
PROPERTY DETAILS
| Bathroom Total | 3 |
| Bedrooms Total | 4 |
| Half Bathrooms Total | 1 |
| Year Built | 2003 |
| Cooling Type | Central air conditioning |
| Flooring Type | Hardwood, Ceramic |
| Heating Type | Forced air |
| Heating Fuel | Propane |
| Stories Total | 2 |
| Bedroom | Second level | 13'2" x 11'7" |
| Primary Bedroom | Second level | 24'0" x 15'0" |
| Bedroom | Second level | 13'2" x 11'7" |
| Bedroom | Second level | 12'0" x 11'0" |
| 4pc Bathroom | Second level | Measurements not available |
| 4pc Ensuite bath | Second level | Measurements not available |
| Recreation room | Lower level | 28'0" x 11'4" |
| Dining room | Main level | 12'0" x 11'6" |
| Kitchen | Main level | 19'0" x 12'0" |
| Living room | Main level | 16'0" x 11'6" |
| Laundry room | Main level | Measurements not available |
| Family room | Main level | 16'0" x 16'0" |
Property Type
Single Family
MORTGAGE CALCULATOR






































