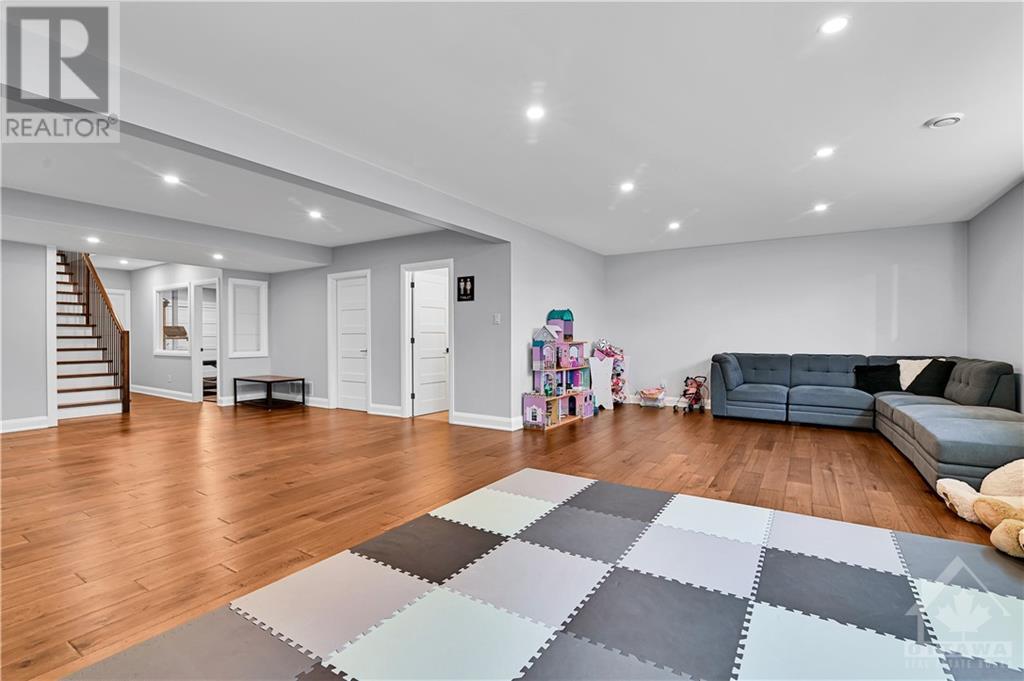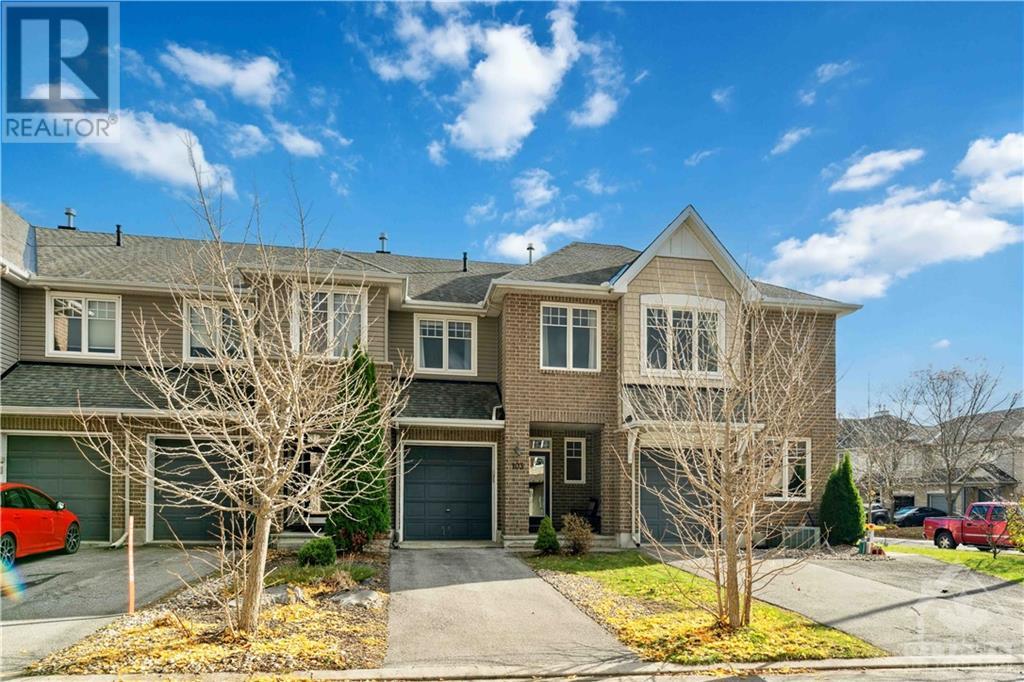ABOUT THIS PROPERTY
PROPERTY DETAILS
| Bathroom Total | 3 |
| Bedrooms Total | 5 |
| Half Bathrooms Total | 0 |
| Year Built | 2018 |
| Cooling Type | Central air conditioning |
| Flooring Type | Hardwood, Tile |
| Heating Type | Forced air |
| Heating Fuel | Natural gas |
| Stories Total | 1 |
| 4pc Bathroom | Basement | 9'8" x 5'4" |
| Bedroom | Basement | 13'5" x 15'4" |
| Bedroom | Basement | 13'5" x 11'6" |
| Gym | Basement | 12'4" x 20'8" |
| Recreation room | Basement | 28'3" x 31'10" |
| Storage | Basement | 6'11" x 9'0" |
| Utility room | Basement | 9'10" x 10'4" |
| Foyer | Main level | 9'5" x 8'1" |
| Bedroom | Main level | 9'10" x 11'1" |
| 4pc Bathroom | Main level | 8'2" x 5'11" |
| Mud room | Main level | 12'6" x 7'5" |
| Kitchen | Main level | 16'4" x 14'2" |
| Dining room | Main level | 18'6" x 10'8" |
| Living room | Main level | 19'9" x 11'8" |
| Bedroom | Main level | 11'1" x 12'0" |
| Primary Bedroom | Main level | 15'5" x 15'5" |
| 4pc Ensuite bath | Main level | 9'1" x 11'7" |
| Other | Main level | 8'4" x 8'6" |
| Other | Main level | 22'6" x 25'10" |
Property Type
Single Family
MORTGAGE CALCULATOR





































