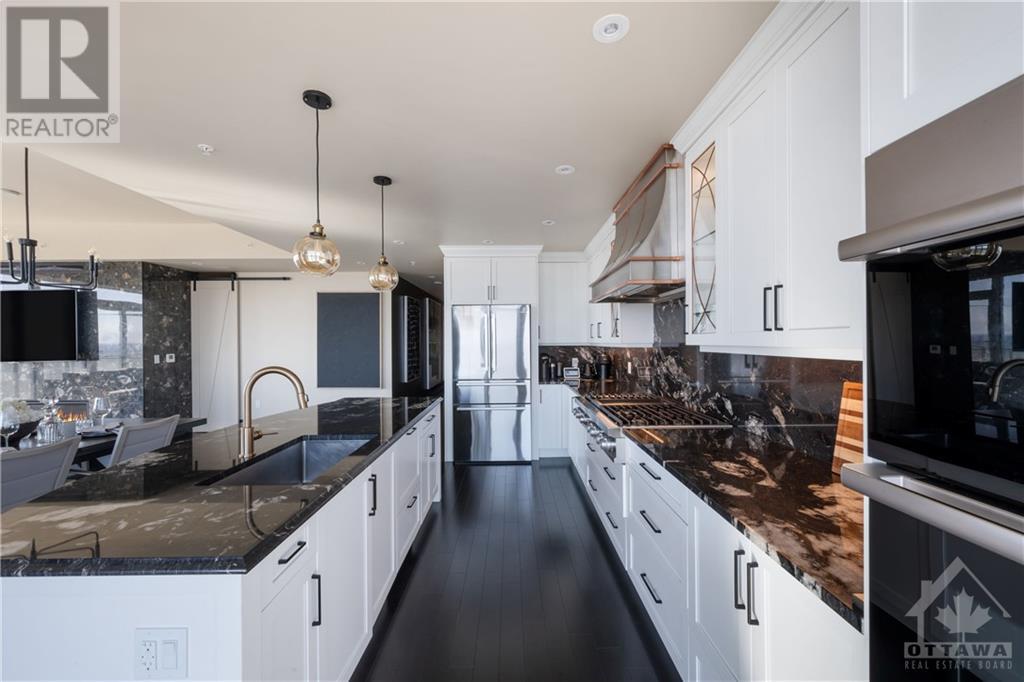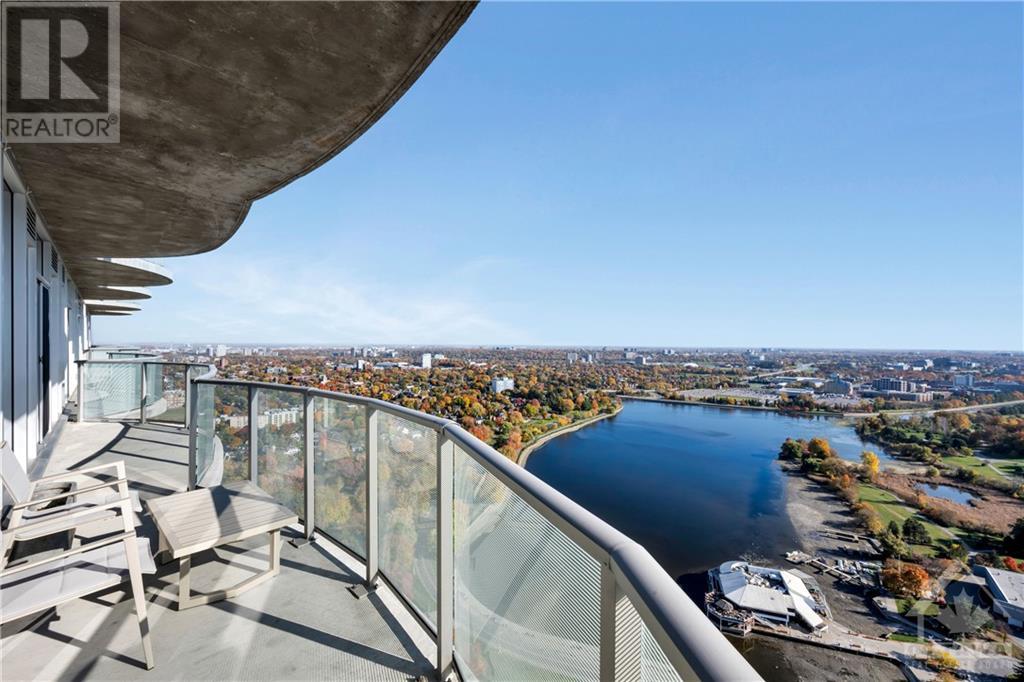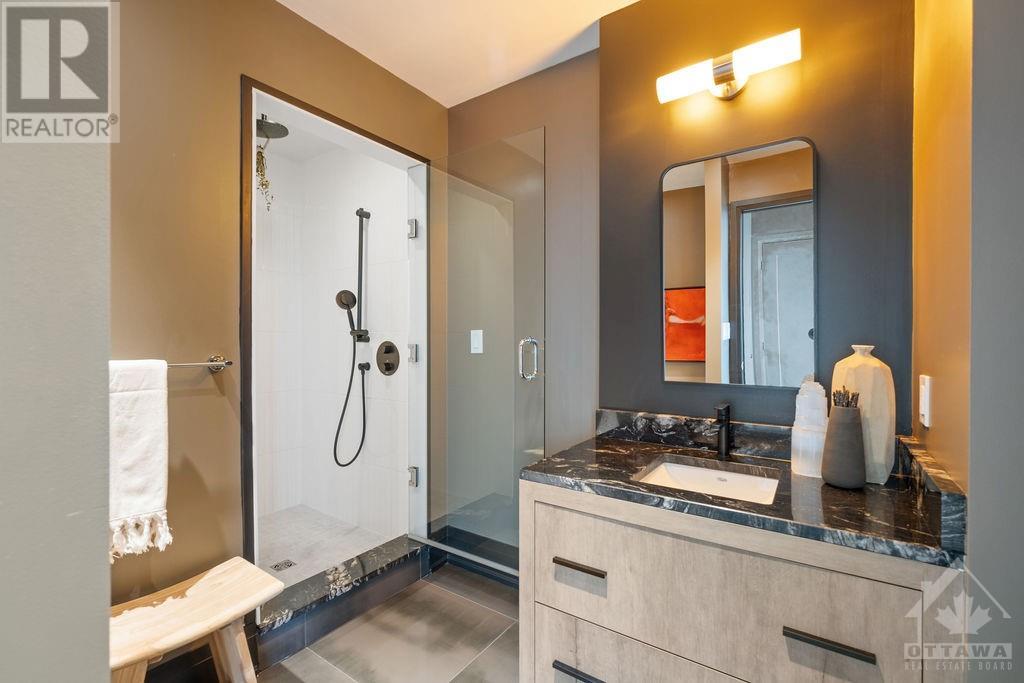ABOUT THIS PROPERTY
PROPERTY DETAILS
| Bathroom Total | 4 |
| Bedrooms Total | 3 |
| Half Bathrooms Total | 1 |
| Year Built | 2022 |
| Cooling Type | Central air conditioning |
| Flooring Type | Hardwood, Tile |
| Heating Type | Forced air |
| Heating Fuel | Natural gas |
| Stories Total | 1 |
| Kitchen | Main level | 21'5" x 12'5" |
| Eating area | Main level | 20'7" x 9'9" |
| Other | Main level | 5'3" x 10'8" |
| Living room | Main level | 21'5" x 16'10" |
| Pantry | Main level | 6'2" x 7'10" |
| Laundry room | Main level | 5'2" x 4'11" |
| Bedroom | Main level | 13'6" x 14'3" |
| 5pc Ensuite bath | Main level | 7'5" x 8'0" |
| 2pc Bathroom | Main level | 6'3" x 3'8" |
| Primary Bedroom | Main level | 16'1" x 21'7" |
| 6pc Ensuite bath | Main level | 13'10" x 10'5" |
| Other | Main level | 8'3" x 6'1" |
| Bedroom | Main level | 28'7" x 11'4" |
| 4pc Ensuite bath | Main level | 10'7" x 7'11" |
Property Type
Single Family
MORTGAGE CALCULATOR








































