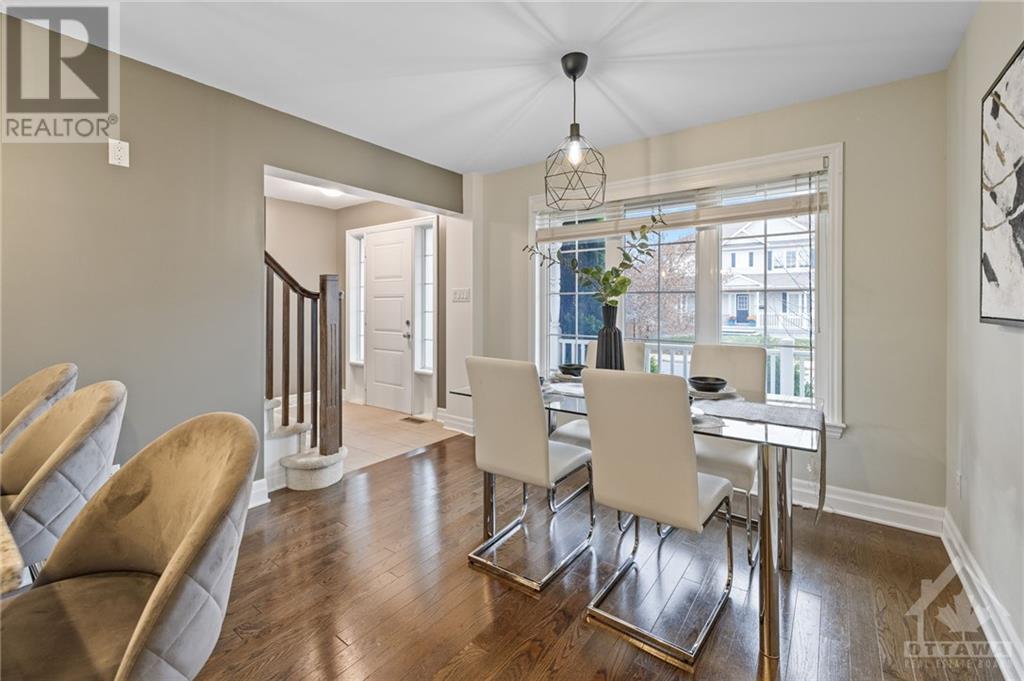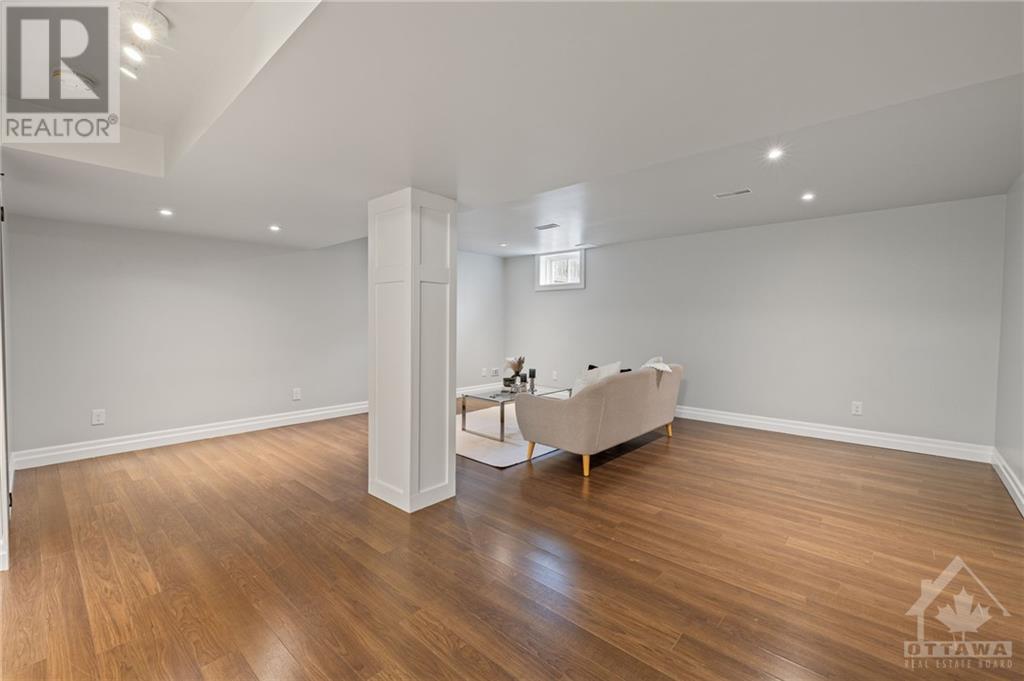ABOUT THIS PROPERTY
PROPERTY DETAILS
| Bathroom Total | 3 |
| Bedrooms Total | 3 |
| Half Bathrooms Total | 1 |
| Year Built | 2010 |
| Cooling Type | Central air conditioning |
| Flooring Type | Wall-to-wall carpet, Hardwood, Laminate |
| Heating Type | Forced air |
| Heating Fuel | Natural gas |
| Stories Total | 2 |
| Primary Bedroom | Second level | 16'1" x 11'7" |
| Other | Second level | 6'11" x 4'5" |
| 4pc Ensuite bath | Second level | Measurements not available |
| Bedroom | Second level | 14'10" x 11'4" |
| Bedroom | Second level | 12'9" x 9'6" |
| Sitting room | Second level | Measurements not available |
| Full bathroom | Second level | Measurements not available |
| Laundry room | Second level | 7'3" x 5'2" |
| Recreation room | Second level | 22'9" x 18'8" |
| Foyer | Main level | Measurements not available |
| Living room | Main level | 18'7" x 12'6" |
| Dining room | Main level | 10'9" x 9'3" |
| Kitchen | Main level | 17'6" x 9'5" |
| 2pc Bathroom | Main level | Measurements not available |
| Pantry | Main level | 4'10" x 3'5" |
Property Type
Single Family
MORTGAGE CALCULATOR







































