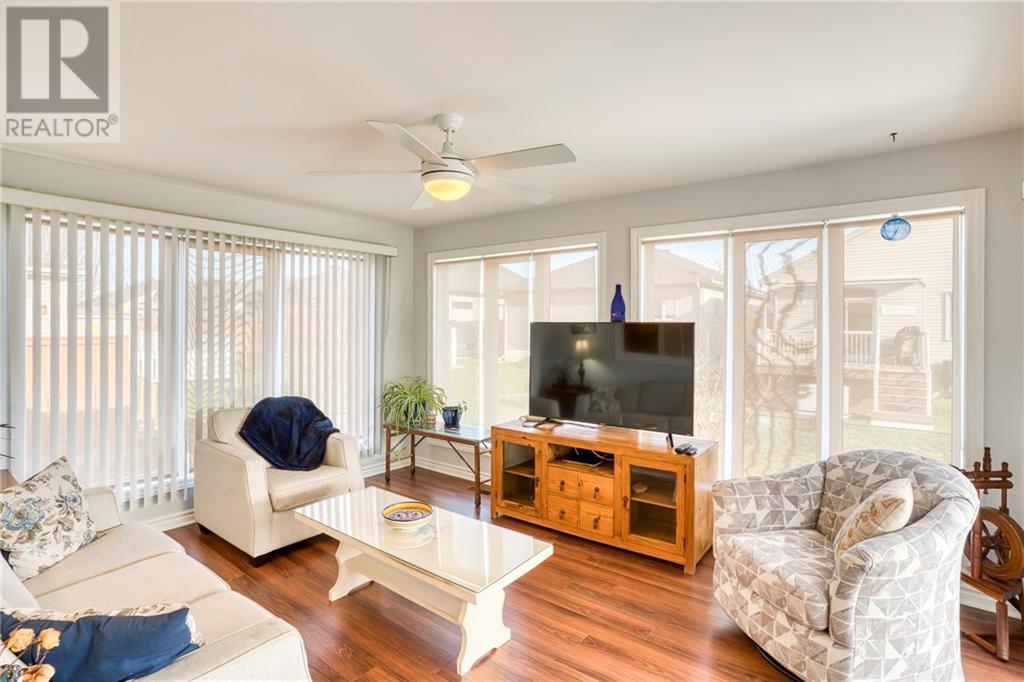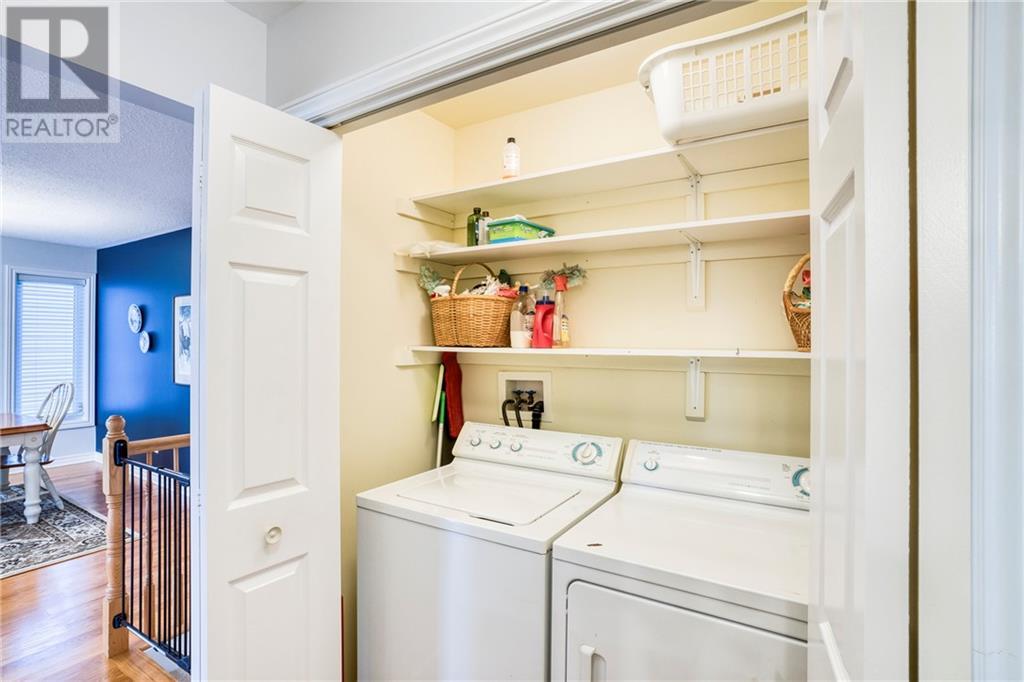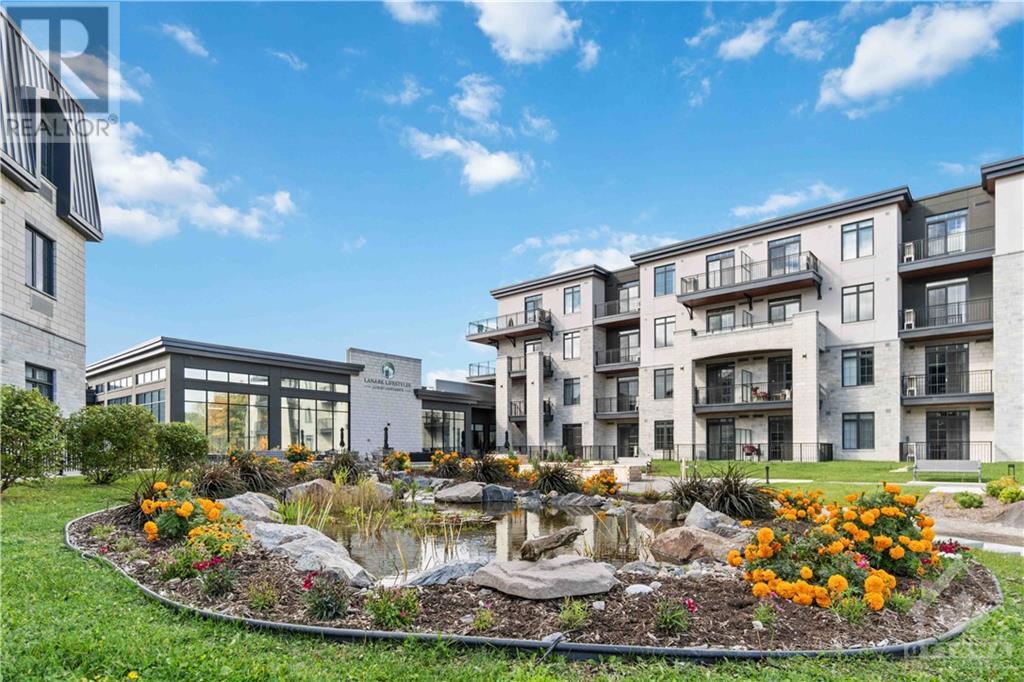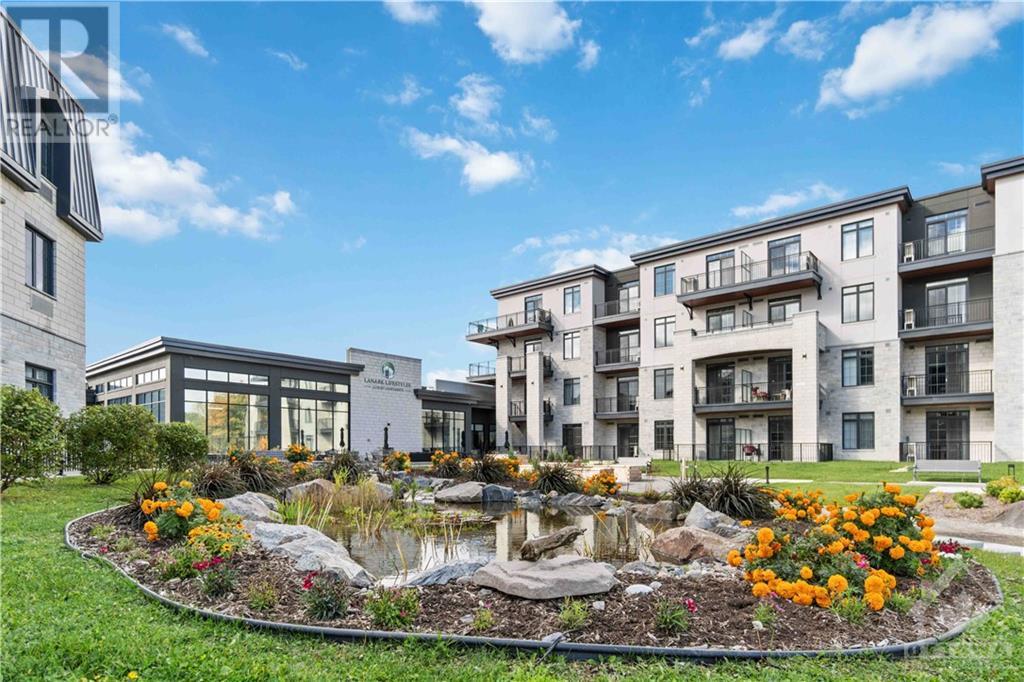ABOUT THIS PROPERTY
PROPERTY DETAILS
| Bathroom Total | 2 |
| Bedrooms Total | 3 |
| Half Bathrooms Total | 0 |
| Year Built | 2002 |
| Cooling Type | Central air conditioning, Air exchanger |
| Flooring Type | Wall-to-wall carpet, Hardwood, Tile |
| Heating Type | Forced air |
| Heating Fuel | Natural gas |
| Stories Total | 1 |
| Family room | Lower level | 12'3" x 22'1" |
| 4pc Bathroom | Main level | 5'1" x 7'8" |
| Bedroom | Main level | 10'3" x 11'11" |
| Bedroom | Main level | 9'1" x 13'1" |
| Dining room | Main level | 11'8" x 19'5" |
| 3pc Ensuite bath | Main level | 5'11" x 7'7" |
| Foyer | Main level | 5'1" x 7'3" |
| Kitchen | Main level | 11'3" x 17'3" |
| Laundry room | Main level | 2'8" x 6'1" |
| Living room | Main level | 17'10" x 21'6" |
| Primary Bedroom | Main level | 13'1" x 13'1" |
| Sunroom | Main level | 12'2" x 14'11" |
Property Type
Single Family
MORTGAGE CALCULATOR






































